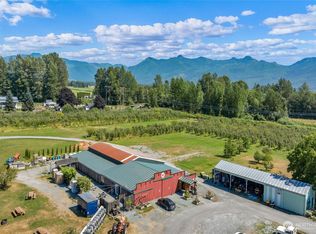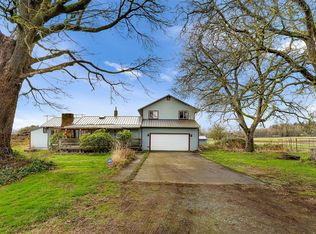Sold
Listed by:
Charles M. Boon,
Elite Edge Real Estate, Inc
Bought with: John L. Scott Everett
$800,000
27413 Burmaster Road, Sedro Woolley, WA 98284
2beds
972sqft
Single Family Residence
Built in 1920
55.1 Acres Lot
$830,400 Zestimate®
$823/sqft
$2,235 Estimated rent
Home value
$830,400
$789,000 - $872,000
$2,235/mo
Zestimate® history
Loading...
Owner options
Explore your selling options
What's special
Charming 2 bedroom farmhouse situated on 55 peaceful acres just outside Sedro Woolley. This home features a newer roof, ductless heat pump, updated septic mound system and new flooring in the main areas, with softwood floors under carpeting in the bedrooms. Appliances are included. Enjoy scenic views of the gardens & fields from the spacious back deck. The property includes a newer 3-bay detached garage, with additional storage space and hot tub wiring. Ideal for country living , Priced to sell.
Zillow last checked: 8 hours ago
Listing updated: October 27, 2025 at 04:05am
Listed by:
Charles M. Boon,
Elite Edge Real Estate, Inc
Bought with:
Jacob Machengete, 24024232
John L. Scott Everett
Source: NWMLS,MLS#: 2421386
Facts & features
Interior
Bedrooms & bathrooms
- Bedrooms: 2
- Bathrooms: 1
- Full bathrooms: 1
- Main level bathrooms: 1
- Main level bedrooms: 2
Primary bedroom
- Level: Main
Bedroom
- Level: Main
Bathroom full
- Level: Main
Dining room
- Level: Main
Entry hall
- Level: Main
Kitchen with eating space
- Level: Main
Living room
- Level: Main
Utility room
- Level: Main
Heating
- Ductless, Forced Air, Stove/Free Standing, Electric, Propane
Cooling
- Ductless, Forced Air, Heat Pump
Appliances
- Included: Disposal, Refrigerator(s), Stove(s)/Range(s), Washer(s), Garbage Disposal
Features
- Flooring: Laminate, See Remarks, Softwood, Carpet
- Basement: None
- Has fireplace: No
Interior area
- Total structure area: 972
- Total interior livable area: 972 sqft
Property
Parking
- Total spaces: 3
- Parking features: Detached Garage, RV Parking
- Garage spaces: 3
Features
- Levels: One
- Stories: 1
- Entry location: Main
- Has view: Yes
- View description: Mountain(s), Territorial
Lot
- Size: 55.10 Acres
- Features: Paved, Barn, Deck, Fenced-Partially, Outbuildings, Patio, Propane, RV Parking, Shop, Stable
- Topography: Equestrian,Level
- Residential vegetation: Fruit Trees, Garden Space, Pasture
Details
- Parcel number: P39157
- Special conditions: Standard
Construction
Type & style
- Home type: SingleFamily
- Property subtype: Single Family Residence
Materials
- Wood Products
- Foundation: Poured Concrete
- Roof: Composition
Condition
- Year built: 1920
Utilities & green energy
- Electric: Company: PSE
- Sewer: Septic Tank, Company: Septic
- Water: Individual Well, Company: Well
Community & neighborhood
Location
- Region: Sedro Woolley
- Subdivision: Sedro Woolley
Other
Other facts
- Listing terms: Cash Out,Conventional,Farm Home Loan,VA Loan
- Cumulative days on market: 15 days
Price history
| Date | Event | Price |
|---|---|---|
| 9/26/2025 | Sold | $800,000-5.9%$823/sqft |
Source: | ||
| 8/30/2025 | Pending sale | $850,000$874/sqft |
Source: | ||
| 8/15/2025 | Listed for sale | $850,000$874/sqft |
Source: | ||
Public tax history
| Year | Property taxes | Tax assessment |
|---|---|---|
| 2024 | $5,066 +12.9% | $541,000 +12.6% |
| 2023 | $4,487 -4.1% | $480,500 +0% |
| 2022 | $4,678 | $480,300 +9.7% |
Find assessor info on the county website
Neighborhood: 98284
Nearby schools
GreatSchools rating
- 4/10Mary Purcell Elementary SchoolGrades: K-6Distance: 3.7 mi
- 3/10Cascade Middle SchoolGrades: 7-8Distance: 3.3 mi
- 6/10Sedro Woolley Senior High SchoolGrades: 9-12Distance: 4 mi
Schools provided by the listing agent
- Middle: Cascade Mid
- High: Sedro Woolley Snr Hi
Source: NWMLS. This data may not be complete. We recommend contacting the local school district to confirm school assignments for this home.
Get pre-qualified for a loan
At Zillow Home Loans, we can pre-qualify you in as little as 5 minutes with no impact to your credit score.An equal housing lender. NMLS #10287.


