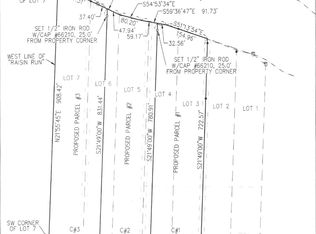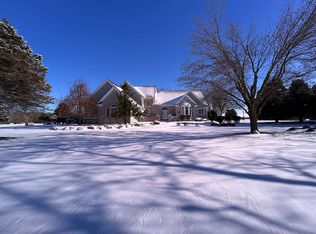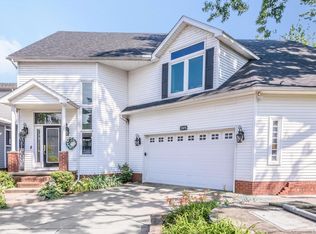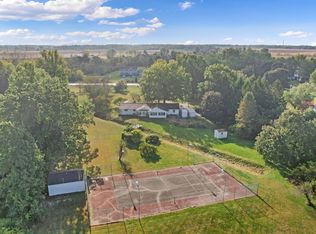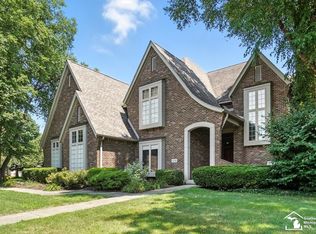Introducing a stunning new build waiting to break ground, nestled on a picturesque 3.5-acre lot along the serene River Raisin in Monroe, Michigan.
This luxurious ranch boasts over 3,800 square feet of thoughtfully designed living space, featuring four spacious bedrooms, each equipped with its own private bathroom for ultimate convenience and privacy. The primary bathroom is a true oasis, featuring heated floors that provide warmth and comfort during colder months. This home offers an expansive open layout that caters to modern lifestyles. For those who work from home or seek leisure activities indoors, this residence includes a dedicated office space as well as a game room. These versatile areas can be tailored to suit personal needswhether it's focused work or fun-filled entertainment.
A composite deck extends off the back of the home, providing an exceptional outdoor space ideal for entertaining friends and family.
This residence is adorned with high-end finishes throughout, showcasing quality craftsmanship and attention to detail. From premium flooring to elegant fixtures, every aspect has been carefully selected to create a sophisticated ambiance. Equipped with smart home technology, this property allows homeowners to control various aspects of their environment with ease.
The three-car garage provides ample space for vehicles and additional storage needs. There is a walk-out basement offering additional space for customization to fit your lifestyle. This new build promises to be a remarkable blend of luxury and functionality in one of Michigan's most beautiful settings.
Active
$950,000
2742 S Custer Rd, Monroe, MI 48161
4beds
3,808sqft
Est.:
Single Family Residence
Built in 2025
3.59 Acres Lot
$-- Zestimate®
$249/sqft
$-- HOA
What's special
High-end finishes throughoutGame roomDedicated office spaceElegant fixturesExpansive open layoutFour spacious bedroomsPremium flooring
- 313 days |
- 745 |
- 17 |
Zillow last checked: 8 hours ago
Listing updated: December 29, 2025 at 10:33am
Listed by:
Darlene McLane Dresch 734-260-3453,
Keller Williams Ann Arbor Mrkt 734-995-9400,
Marie Plumb 734-735-9211,
Keller Williams Ann Arbor Mrkt
Source: MichRIC,MLS#: 25013648
Tour with a local agent
Facts & features
Interior
Bedrooms & bathrooms
- Bedrooms: 4
- Bathrooms: 5
- Full bathrooms: 4
- 1/2 bathrooms: 1
- Main level bedrooms: 4
Primary bedroom
- Level: Main
- Area: 216
- Dimensions: 18.00 x 12.00
Primary bedroom
- Level: Main
- Area: 252
- Dimensions: 18.00 x 14.00
Bedroom 2
- Level: Main
- Area: 132
- Dimensions: 12.00 x 11.00
Bedroom 3
- Level: Main
- Area: 144
- Dimensions: 12.00 x 12.00
Bedroom 4
- Level: Main
- Area: 144
- Dimensions: 12.00 x 12.00
Dining area
- Level: Main
- Area: 180
- Dimensions: 15.00 x 12.00
Family room
- Level: Main
- Area: 440
- Dimensions: 22.00 x 20.00
Game room
- Level: Main
- Area: 288
- Dimensions: 18.00 x 16.00
Laundry
- Level: Main
- Area: 105
- Dimensions: 15.00 x 7.00
Office
- Level: Main
- Area: 144
- Dimensions: 12.00 x 12.00
Heating
- Forced Air
Cooling
- Central Air
Appliances
- Laundry: Gas Dryer Hookup, Laundry Room, Main Level, Washer Hookup
Features
- Center Island, Pantry
- Flooring: Engineered Hardwood
- Basement: Full,Walk-Out Access
- Number of fireplaces: 1
- Fireplace features: Living Room
Interior area
- Total structure area: 3,808
- Total interior livable area: 3,808 sqft
- Finished area below ground: 0
Property
Parking
- Total spaces: 3
- Parking features: Garage Faces Side, Attached
- Garage spaces: 3
Features
- Stories: 1
- On waterfront: Yes
- Waterfront features: River
- Body of water: Raisin River
Lot
- Size: 3.59 Acres
- Dimensions: 121 x 929 x 130 x 878
Details
- Parcel number: 1219200701
Construction
Type & style
- Home type: SingleFamily
- Architectural style: Ranch
- Property subtype: Single Family Residence
Materials
- Stone, Vinyl Siding
- Roof: Shingle
Condition
- New Construction
- New construction: Yes
- Year built: 2025
Details
- Builder name: BW Custom Construction
Utilities & green energy
- Sewer: Public Sewer
- Water: Public
- Utilities for property: Cable Available
Community & HOA
Location
- Region: Monroe
Financial & listing details
- Price per square foot: $249/sqft
- Tax assessed value: $36,400
- Annual tax amount: $13,000
- Date on market: 4/5/2025
- Listing terms: Cash,Conventional
- Road surface type: Paved
Estimated market value
Not available
Estimated sales range
Not available
$4,151/mo
Price history
Price history
| Date | Event | Price |
|---|---|---|
| 4/5/2025 | Listed for sale | $950,000+764.4%$249/sqft |
Source: | ||
| 6/12/2024 | Listing removed | -- |
Source: | ||
| 11/29/2023 | Listed for sale | $109,900+122%$29/sqft |
Source: | ||
| 6/14/2023 | Listing removed | -- |
Source: | ||
| 5/19/2023 | Pending sale | $49,500$13/sqft |
Source: | ||
Public tax history
Public tax history
| Year | Property taxes | Tax assessment |
|---|---|---|
| 2025 | $1,716 | $36,400 |
| 2024 | -- | $36,400 +35.8% |
| 2023 | $492 +3.5% | $26,800 +3.9% |
Find assessor info on the county website
BuyAbility℠ payment
Est. payment
$5,784/mo
Principal & interest
$4501
Property taxes
$950
Home insurance
$333
Climate risks
Neighborhood: 48161
Nearby schools
GreatSchools rating
- 4/10Waterloo SchoolGrades: PK-6Distance: 1 mi
- 5/10Monroe High SchoolGrades: 8-12Distance: 0.6 mi
- 3/10Monroe Middle SchoolGrades: 6-8Distance: 2.5 mi
Schools provided by the listing agent
- High: Monroe High School
Source: MichRIC. This data may not be complete. We recommend contacting the local school district to confirm school assignments for this home.
- Loading
- Loading
