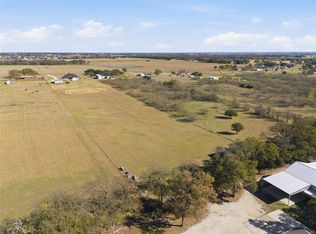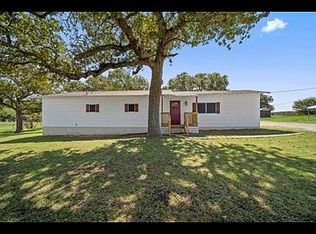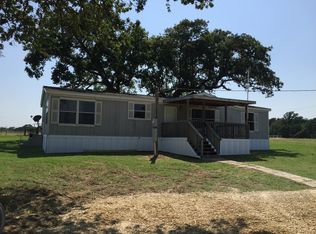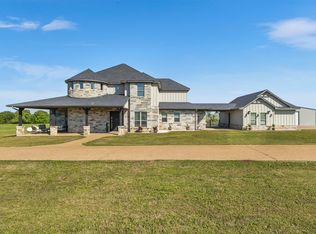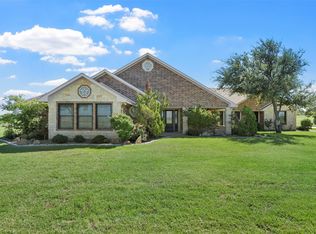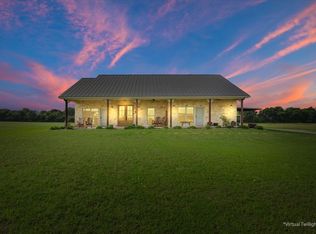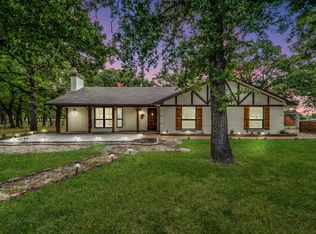Discover peaceful country living on over 16 private acres just minutes from West and a short commute to Waco and surrounding communities—where comfort, craftsmanship, and wide-open Texas views come together. Built in 2014, this custom home welcomes you with a spacious, thoughtfully designed layout and warm, inviting finishes throughout. The heart of the home is the chef-friendly kitchen, featuring rich cabinetry, a gas cooktop, an oversized island, and plenty of prep space — perfect for gatherings big and small. A nearby walk-in pantry and a built-in china cabinet with a serving bar provide an abundance of storage. The isolated primary suite offers a serene retreat with dual vanities, a soaking tub, a separate walk-in shower, and a large custom closet. Well-appointed guest bedrooms provide comfort for family and visitors, while the versatile second floor spaces are ideal for additional bedrooms, a home office, craft room, playroom, or gym. Step outside to enjoy two picturesque ponds, a covered back porch overlooking the water, and a large workshop complete with three roll-up doors—ready for hobbies, storage, or projects of any size. Additional acreage is available for those seeking even more room to roam. If you’re looking for peaceful privacy with convenient access to town, this beautifully maintained property offers the perfect blend of country charm and modern amenities. Schedule your private showing today!
For sale
$1,124,900
2743 Tokio Rd, West, TX 76691
4beds
3,976sqft
Est.:
Single Family Residence
Built in 2014
16.07 Acres Lot
$-- Zestimate®
$283/sqft
$-- HOA
What's special
Wide-open texas viewsWarm inviting finishes throughoutLarge custom closetSpacious thoughtfully designed layoutSoaking tubSerene retreatOversized island
- 41 days |
- 384 |
- 10 |
Zillow last checked: 8 hours ago
Listing updated: December 11, 2025 at 06:10pm
Listed by:
Amanda Nesbitt 0600205 254-218-5940,
Magnolia Realty 254-218-5940
Source: NTREIS,MLS#: 21130002
Tour with a local agent
Facts & features
Interior
Bedrooms & bathrooms
- Bedrooms: 4
- Bathrooms: 4
- Full bathrooms: 2
- 1/2 bathrooms: 2
Primary bedroom
- Level: First
- Dimensions: 0 x 0
Dining room
- Level: First
- Dimensions: 0 x 0
Living room
- Level: First
- Dimensions: 0 x 0
Living room
- Level: First
- Dimensions: 0 x 0
Living room
- Level: Second
- Dimensions: 0 x 0
Heating
- Central, Electric
Cooling
- Central Air, Electric
Appliances
- Included: Double Oven, Dishwasher, Gas Cooktop, Microwave, Refrigerator, Tankless Water Heater
- Laundry: Laundry in Utility Room
Features
- Chandelier, Decorative/Designer Lighting Fixtures, Double Vanity, Granite Counters, Kitchen Island, Pantry, Natural Woodwork, Walk-In Closet(s)
- Flooring: Carpet, Laminate, Tile
- Windows: Window Coverings
- Has basement: No
- Has fireplace: No
Interior area
- Total interior livable area: 3,976 sqft
Video & virtual tour
Property
Parking
- Total spaces: 2
- Parking features: Additional Parking, Driveway, Garage, RV Access/Parking, Garage Faces Side
- Attached garage spaces: 2
- Has uncovered spaces: Yes
Features
- Levels: Two
- Stories: 2
- Patio & porch: Covered
- Exterior features: Rain Gutters
- Pool features: None
- Fencing: Barbed Wire,Gate
Lot
- Size: 16.07 Acres
- Features: Acreage, Cleared, Pond on Lot, Many Trees
- Residential vegetation: Cleared, Wooded, Brush
Details
- Additional structures: Workshop
- Parcel number: 500026000190001
Construction
Type & style
- Home type: SingleFamily
- Architectural style: Detached
- Property subtype: Single Family Residence
Materials
- Foundation: Slab
- Roof: Composition
Condition
- Year built: 2014
Utilities & green energy
- Water: Community/Coop
- Utilities for property: Water Available
Green energy
- Energy efficient items: Insulation
Community & HOA
Community
- Subdivision: Moreno J
HOA
- Has HOA: No
Location
- Region: West
Financial & listing details
- Price per square foot: $283/sqft
- Tax assessed value: $900,000
- Annual tax amount: $11,829
- Date on market: 12/11/2025
- Cumulative days on market: 225 days
- Exclusions: gun safe, car lift in the shop, window unit in shop, outside fridge, washer and dryer
Estimated market value
Not available
Estimated sales range
Not available
Not available
Price history
Price history
| Date | Event | Price |
|---|---|---|
| 12/11/2025 | Listed for sale | $1,124,900-2.2%$283/sqft |
Source: NTREIS #21130002 Report a problem | ||
| 11/16/2025 | Listing removed | $1,150,000$289/sqft |
Source: NTREIS #20935679 Report a problem | ||
| 6/17/2025 | Price change | $1,150,000-8%$289/sqft |
Source: NTREIS #20935679 Report a problem | ||
| 5/15/2025 | Listed for sale | $1,250,000$314/sqft |
Source: NTREIS #20935679 Report a problem | ||
Public tax history
Public tax history
| Year | Property taxes | Tax assessment |
|---|---|---|
| 2025 | $6,787 +1.9% | $784,387 +8.3% |
| 2024 | $6,658 +45.6% | $724,351 +30.3% |
| 2023 | $4,573 -15.3% | $555,700 +10% |
Find assessor info on the county website
BuyAbility℠ payment
Est. payment
$7,274/mo
Principal & interest
$5568
Property taxes
$1312
Home insurance
$394
Climate risks
Neighborhood: 76691
Nearby schools
GreatSchools rating
- 9/10West Elementary SchoolGrades: PK-5Distance: 3.9 mi
- 7/10West Middle SchoolGrades: 6-8Distance: 3.8 mi
- 6/10West High SchoolGrades: 9-12Distance: 3.8 mi
Schools provided by the listing agent
- Elementary: West
- Middle: West
- High: West
- District: West ISD
Source: NTREIS. This data may not be complete. We recommend contacting the local school district to confirm school assignments for this home.
