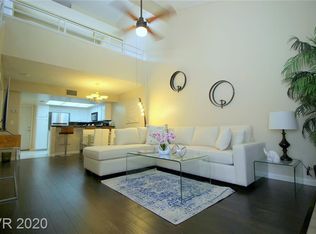Closed
$309,000
2745 Ferrin Rd, Las Vegas, NV 89117
2beds
1,179sqft
Townhouse
Built in 1989
4,268.88 Square Feet Lot
$323,600 Zestimate®
$262/sqft
$1,924 Estimated rent
Home value
$323,600
$307,000 - $340,000
$1,924/mo
Zestimate® history
Loading...
Owner options
Explore your selling options
What's special
Hard to find townhouse with attached 2 car garage & private patio in The Lakes. Pride of ownership throughout!!! Spacious & open floor plan features two primary bedrooms (one up & one down); vaulted ceiling with skylights, & an upstairs balcony! Fireplace in living area. Upgraded light fixtures throughout! Kitchen features lightly used stainless steel appliances, white cabinets & mosaic tile backsplash! A/C, water heater and washer/dryer have all been recently replaced. Private covered patio with tree & palm backs up to greenbelt! Close to pool/hot tub with changing rooms, bath and showers.
Zillow last checked: 8 hours ago
Listing updated: July 26, 2024 at 03:07pm
Listed by:
Mark E. Kronschnabel S.0025280 (702)496-2490,
Realty ONE Group, Inc
Bought with:
Stephen G. Bland, BS.0144803
Keller Williams VIP
Source: LVR,MLS#: 2485152 Originating MLS: Greater Las Vegas Association of Realtors Inc
Originating MLS: Greater Las Vegas Association of Realtors Inc
Facts & features
Interior
Bedrooms & bathrooms
- Bedrooms: 2
- Bathrooms: 2
- Full bathrooms: 2
Primary bedroom
- Description: 2 Pbr's,Bedroom With Bath Downstairs,Ceiling Fan,Ceiling Light,Closet,Downstairs,Pbr Separate From Other,Upstairs
- Dimensions: 10x12
Bedroom 2
- Description: Ceiling Fan,Ceiling Light,Upstairs,With Bath
- Dimensions: 10x12
Primary bathroom
- Description: Tub/Shower Combo
Dining room
- Description: Dining Area
- Dimensions: 8x10
Great room
- Description: Downstairs,Vaulted Ceiling
- Dimensions: 15x15
Kitchen
- Description: Garden Window,Granite Countertops,Stainless Steel Appliances
Heating
- Central, Electric
Cooling
- Central Air, Electric, ENERGY STAR Qualified Equipment
Appliances
- Included: Dryer, ENERGY STAR Qualified Appliances, Electric Range, Electric Water Heater, Disposal, Microwave, Refrigerator, Water Heater, Washer
- Laundry: Electric Dryer Hookup, In Garage, Main Level
Features
- Bedroom on Main Level, Ceiling Fan(s), Primary Downstairs, Skylights, Window Treatments
- Flooring: Carpet, Tile
- Windows: Blinds, Skylight(s), Window Treatments
- Number of fireplaces: 1
- Fireplace features: Electric, Great Room
Interior area
- Total structure area: 1,179
- Total interior livable area: 1,179 sqft
Property
Parking
- Total spaces: 2
- Parking features: Attached, Garage, Garage Door Opener, Inside Entrance, Open, Private, Shelves, Storage, Workshop in Garage, Guest
- Attached garage spaces: 2
- Has uncovered spaces: Yes
Features
- Stories: 2
- Patio & porch: Covered, Patio
- Exterior features: Handicap Accessible, Patio, Private Yard
- Pool features: Association, Community
- Fencing: Back Yard,Stucco Wall
- Has view: Yes
- View description: Park/Greenbelt
Lot
- Size: 4,268 sqft
- Features: Corner Lot, Greenbelt, No Rear Neighbors, < 1/4 Acre
Details
- Parcel number: 16308114006
- Zoning description: Single Family
- Horse amenities: None
Construction
Type & style
- Home type: Townhouse
- Architectural style: Two Story
- Property subtype: Townhouse
- Attached to another structure: Yes
Materials
- Frame, Stucco
- Roof: Pitched,Tile
Condition
- Good Condition,Resale
- Year built: 1989
Utilities & green energy
- Electric: Photovoltaics None
- Sewer: Public Sewer
- Water: Public
- Utilities for property: Cable Available, Electricity Available
Community & neighborhood
Community
- Community features: Pool
Location
- Region: Las Vegas
- Subdivision: Park Oasis Amd
HOA & financial
HOA
- Has HOA: Yes
- Amenities included: Pool, Spa/Hot Tub
- Services included: Association Management, Maintenance Grounds
- Association name: Park Oasis
- Association phone: 702-385-5611
- Second HOA fee: $275 monthly
Other
Other facts
- Listing agreement: Exclusive Right To Sell
- Listing terms: Cash,Conventional
Price history
| Date | Event | Price |
|---|---|---|
| 4/27/2023 | Sold | $309,000$262/sqft |
Source: | ||
| 4/3/2023 | Pending sale | $309,000$262/sqft |
Source: | ||
| 4/3/2023 | Listed for sale | $309,000+267.9%$262/sqft |
Source: | ||
| 11/10/2009 | Sold | $84,000-27%$71/sqft |
Source: Public Record Report a problem | ||
| 6/29/2001 | Sold | $115,000+4.5%$98/sqft |
Source: Public Record Report a problem | ||
Public tax history
| Year | Property taxes | Tax assessment |
|---|---|---|
| 2025 | $1,322 +7.9% | $70,561 -1.1% |
| 2024 | $1,225 +8% | $71,351 +12.6% |
| 2023 | $1,134 +8% | $63,369 +17.1% |
Find assessor info on the county website
Neighborhood: The Lakes
Nearby schools
GreatSchools rating
- 4/10M J Christensen Elementary SchoolGrades: PK-5Distance: 0.3 mi
- 6/10Clifford J Lawrence Junior High SchoolGrades: 6-8Distance: 2.2 mi
- 7/10Spring Valley High SchoolGrades: 9-12Distance: 2.4 mi
Schools provided by the listing agent
- Elementary: Christensen, MJ,Christensen, MJ
- Middle: Lawrence
- High: Spring Valley HS
Source: LVR. This data may not be complete. We recommend contacting the local school district to confirm school assignments for this home.
Get a cash offer in 3 minutes
Find out how much your home could sell for in as little as 3 minutes with a no-obligation cash offer.
Estimated market value
$323,600
Get a cash offer in 3 minutes
Find out how much your home could sell for in as little as 3 minutes with a no-obligation cash offer.
Estimated market value
$323,600
