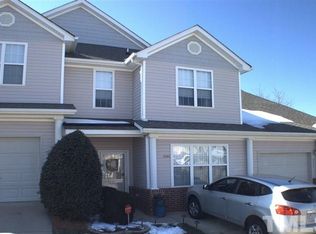Covered Front Porch, Flowers & Shade Trees, Goregous Lead Glass Front Door, Hardwood Floor Foyer Welcomes You! New 2019 Laminate Hardwood Floors! Open Floorplan, Beautiful White Stainless Steel Kitchen opens to Large Living Rm, Corner Gas Fireplace with TV niche above, Large Formal Dining Rm, Huge 1st Floor Master Suite, Private Wing, Entry Hall, WIC, Spacious Bath, Tub/Shower, 2 big bedrooms Up, Cute Private Fenced Patio Area, Huge Rose Bush, Rear Open Space, Community Pool, Park Area, Hardwood Trees!
This property is off market, which means it's not currently listed for sale or rent on Zillow. This may be different from what's available on other websites or public sources.
