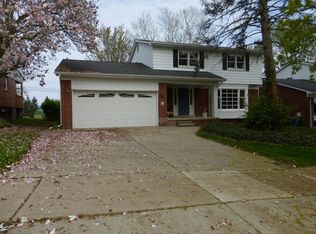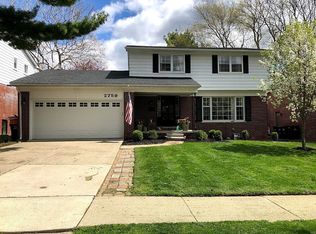4 bedroom, 2 full bath cape cod located in a quiet yet accessible neighborhood that is centrally located and only minutes away from downtown, campus, shopping, university hospital and a short walk to Allen Elementary. Well manicured lot with a large backyard that features raised garden beds and expands into the neighboring Buhr Park. Nearly 2000 sq. ft. home boasts hardwood and tile floors throughout, a large open concept kitchen and expansive great room area, wood burning fireplace with handcrafted tile, main floor laundry/mudroom combination and basement with daylight windows that provides a blank canvas for a potential game room or workshop. Enjoy the large covered deck with phenomenal sunrise views and easy access to all that Buhr Park has to offer, including the public swimming pool, baseball diamonds, walking trails and ice rink. Schedule a tour today!
This property is off market, which means it's not currently listed for sale or rent on Zillow. This may be different from what's available on other websites or public sources.

