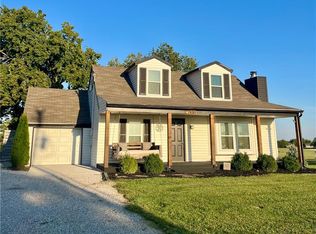Sold
Price Unknown
27481 New Lancaster Rd, Louisburg, KS 66053
3beds
1,812sqft
Single Family Residence
Built in 2001
3 Acres Lot
$588,400 Zestimate®
$--/sqft
$2,182 Estimated rent
Home value
$588,400
Estimated sales range
Not available
$2,182/mo
Zestimate® history
Loading...
Owner options
Explore your selling options
What's special
This beautifully remodeled home, nestled on 3 sprawling acres within the highly sought-after Highland Meadows, feels practically brand new. The heart of the home, the kitchen, is a chefs dream with its newer custom cabinets featuring soft-close doors and drawers, gleaming quartz countertops, an upgraded backsplash, and stylish tile floors. This culinary space seamlessly transitions into the expansive great room, which boasts a vaulted ceiling and a cozy wood-burning fireplace, perfect for relaxing evenings. The spacious en-suite offers a luxurious retreat, complete with a double vanity, a generous walk-in shower, his and hers closets, and elegant luxury vinyl plank flooring. Two additional roomy bedrooms and a full bathroom provide ample space for family or guests. The full walkout basement, partially studded, offers an exciting opportunity to customize and expand your living area. Outside, a wonderful deck invites you to unwind and soak in the privacy and abundant nature surrounding your property. The backyard is secured with attractive wrought iron fencing. For your vehicles and hobbies, there's a convenient two-car attached garage, plus an impressive 40x40 outbuilding with a concrete floor. This fabulous property truly has it all!
Zillow last checked: 8 hours ago
Listing updated: September 18, 2025 at 05:42am
Listing Provided by:
Patty Simpson 913-980-1812,
Crown Realty
Bought with:
Haley Epps
Compass Realty Group
Source: Heartland MLS as distributed by MLS GRID,MLS#: 2561301
Facts & features
Interior
Bedrooms & bathrooms
- Bedrooms: 3
- Bathrooms: 2
- Full bathrooms: 2
Primary bedroom
- Features: Luxury Vinyl
- Level: First
- Dimensions: 19 x 16
Bedroom 1
- Features: Carpet
- Level: First
- Dimensions: 15 x 15
Bedroom 2
- Features: Carpet
- Level: First
- Dimensions: 15 x 15
Primary bathroom
- Features: Luxury Vinyl
- Level: First
- Dimensions: 13 x 10
Bathroom 1
- Features: Ceramic Tiles, Shower Over Tub
- Level: First
- Dimensions: 10 x 6
Great room
- Features: Ceiling Fan(s)
- Level: First
- Dimensions: 38 x 19
Kitchen
- Features: Ceramic Tiles, Pantry
- Level: First
- Dimensions: 28 x 14
Laundry
- Features: Ceramic Tiles
- Level: First
- Dimensions: 9 x 7
Heating
- Electric, Heat Pump
Cooling
- Electric, Heat Pump
Appliances
- Included: Cooktop, Dishwasher, Refrigerator, Built-In Electric Oven
- Laundry: Laundry Room, Off The Kitchen
Features
- Ceiling Fan(s), Custom Cabinets, Kitchen Island, Painted Cabinets, Pantry, Vaulted Ceiling(s)
- Flooring: Luxury Vinyl, Tile
- Windows: Thermal Windows
- Basement: Full,Interior Entry,Unfinished,Sump Pump,Walk-Out Access
- Number of fireplaces: 1
- Fireplace features: Great Room
Interior area
- Total structure area: 1,812
- Total interior livable area: 1,812 sqft
- Finished area above ground: 1,812
- Finished area below ground: 0
Property
Parking
- Total spaces: 4
- Parking features: Detached, Garage Door Opener, Garage Faces Side
- Garage spaces: 4
Features
- Patio & porch: Deck
Lot
- Size: 3 Acres
- Features: Acreage, Level
Details
- Additional structures: Outbuilding
- Parcel number: 0972600000002.660
Construction
Type & style
- Home type: SingleFamily
- Architectural style: Traditional
- Property subtype: Single Family Residence
Materials
- Frame
- Roof: Composition
Condition
- Year built: 2001
Utilities & green energy
- Sewer: Septic Tank
- Water: Rural
Community & neighborhood
Security
- Security features: Smoke Detector(s)
Location
- Region: Louisburg
- Subdivision: Highland Meadows
HOA & financial
HOA
- Has HOA: No
Other
Other facts
- Listing terms: Cash,Conventional,FHA,VA Loan
- Ownership: Private
- Road surface type: Paved
Price history
| Date | Event | Price |
|---|---|---|
| 9/11/2025 | Sold | -- |
Source: | ||
| 7/31/2025 | Pending sale | $575,000$317/sqft |
Source: | ||
| 7/26/2025 | Price change | $575,000-4.2%$317/sqft |
Source: | ||
| 7/10/2025 | Price change | $599,950-3.2%$331/sqft |
Source: | ||
| 7/3/2025 | Listed for sale | $619,950$342/sqft |
Source: | ||
Public tax history
| Year | Property taxes | Tax assessment |
|---|---|---|
| 2025 | -- | $58,477 +6.2% |
| 2024 | $5,099 +1% | $55,039 +2% |
| 2023 | $5,047 +15.1% | $53,981 +21.9% |
Find assessor info on the county website
Neighborhood: 66053
Nearby schools
GreatSchools rating
- 8/10Broadmoor Elementary SchoolGrades: 3-5Distance: 3.2 mi
- 8/10Louisburg Middle SchoolGrades: 6-8Distance: 3.4 mi
- 9/10Louisburg High SchoolGrades: 9-12Distance: 3.5 mi
Schools provided by the listing agent
- Elementary: Rockville Elementary
- Middle: Louisburg
- High: Louisburg
Source: Heartland MLS as distributed by MLS GRID. This data may not be complete. We recommend contacting the local school district to confirm school assignments for this home.
Get a cash offer in 3 minutes
Find out how much your home could sell for in as little as 3 minutes with a no-obligation cash offer.
Estimated market value$588,400
Get a cash offer in 3 minutes
Find out how much your home could sell for in as little as 3 minutes with a no-obligation cash offer.
Estimated market value
$588,400
