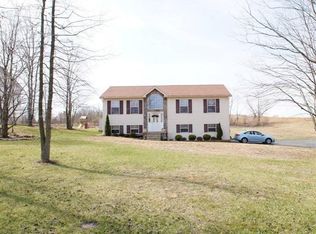Sold for $242,500 on 03/17/23
$242,500
275 Burgess Field Rd, Uniontown, PA 15401
3beds
1,232sqft
Single Family Residence
Built in 2006
0.51 Acres Lot
$280,100 Zestimate®
$197/sqft
$1,610 Estimated rent
Home value
$280,100
$266,000 - $297,000
$1,610/mo
Zestimate® history
Loading...
Owner options
Explore your selling options
What's special
Welcome home to 275 Burgess Field Rd!! This amazing 3 bedroom/3 full bath split entry is situated on .50 acres of beautifully landscaped property, meticulously maintained by the original owner. Built in 2006, the home features a mix of wall-to-wall carpet and luxury plank flooring. Cuddle up in the spacious living room highlighted with cathedral ceilings that continue through the kitchen area. With its newer appliances, updated cabinets, ample counterspace and island, the kitchen is ready for all of your gourmet endeavors. Enjoy your meals in the separate dining area with access to the deck and fenced in back yard bordered by a huge tranquil field, perfect for your summertime morning coffee. The Master bedroom, within ensuite bath, is showcased by beautiful high ceilings. With its full bath, the finished lower level has multiple possibilities. The 2-car garage and long driveway provide ample parking for family and guests. Multiple updates and Move-In Ready!!
Zillow last checked: 8 hours ago
Listing updated: March 21, 2023 at 12:49pm
Listed by:
Dan Haeck 412-655-0400,
COLDWELL BANKER REALTY
Bought with:
Dan Haeck, RS302793
COLDWELL BANKER REALTY
Source: WPMLS,MLS#: 1592191 Originating MLS: West Penn Multi-List
Originating MLS: West Penn Multi-List
Facts & features
Interior
Bedrooms & bathrooms
- Bedrooms: 3
- Bathrooms: 3
- Full bathrooms: 3
Primary bedroom
- Level: Main
- Dimensions: 13x14
Bedroom 2
- Level: Main
- Dimensions: 9x12
Bedroom 3
- Level: Main
- Dimensions: 10x10
Dining room
- Level: Main
- Dimensions: 9x14
Entry foyer
- Dimensions: 6x9
Family room
- Level: Lower
- Dimensions: 14x26
Kitchen
- Level: Main
- Dimensions: 12x14
Laundry
- Level: Lower
- Dimensions: 8x8
Living room
- Level: Main
- Dimensions: 13x14
Heating
- Electric, Heat Pump
Cooling
- Electric
Appliances
- Included: Some Electric Appliances, Dryer, Dishwasher, Disposal, Microwave, Refrigerator, Stove, Washer
Features
- Kitchen Island, Window Treatments
- Flooring: Vinyl, Carpet
- Windows: Screens, Window Treatments
- Basement: Finished,Walk-Up Access
Interior area
- Total structure area: 1,232
- Total interior livable area: 1,232 sqft
Property
Parking
- Total spaces: 2
- Parking features: Built In, Garage Door Opener
- Has attached garage: Yes
Features
- Levels: Multi/Split
- Stories: 2
Lot
- Size: 0.51 Acres
- Dimensions: 0.505
Details
- Parcel number: 1410004810
Construction
Type & style
- Home type: SingleFamily
- Architectural style: Cape Cod,Split Level
- Property subtype: Single Family Residence
Materials
- Stone, Vinyl Siding
- Roof: Asphalt
Condition
- Resale
- Year built: 2006
Utilities & green energy
- Sewer: Public Sewer
- Water: Public
Community & neighborhood
Location
- Region: Uniontown
- Subdivision: Ucciardi Plan Ph II
Price history
| Date | Event | Price |
|---|---|---|
| 3/17/2023 | Sold | $242,500$197/sqft |
Source: | ||
| 2/8/2023 | Contingent | $242,500$197/sqft |
Source: | ||
| 2/7/2023 | Listed for sale | $242,500+65.1%$197/sqft |
Source: | ||
| 10/6/2006 | Sold | $146,900$119/sqft |
Source: Public Record Report a problem | ||
Public tax history
| Year | Property taxes | Tax assessment |
|---|---|---|
| 2024 | $2,908 | $121,680 |
| 2023 | $2,908 | $121,680 |
| 2022 | $2,908 | $121,680 |
Find assessor info on the county website
Neighborhood: 15401
Nearby schools
GreatSchools rating
- 5/10A L Wilson Elementary SchoolGrades: K-5Distance: 1.6 mi
- 6/10Albert Gallatin North Middle SchoolGrades: 6-8Distance: 7.6 mi
- 4/10Albert Gallatin Area Senior High SchoolGrades: 9-12Distance: 3.3 mi
Schools provided by the listing agent
- District: Albert Gallatin Area
Source: WPMLS. This data may not be complete. We recommend contacting the local school district to confirm school assignments for this home.

Get pre-qualified for a loan
At Zillow Home Loans, we can pre-qualify you in as little as 5 minutes with no impact to your credit score.An equal housing lender. NMLS #10287.
