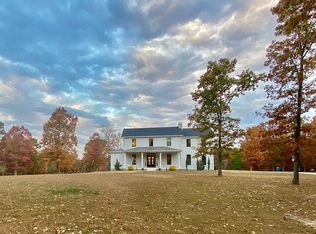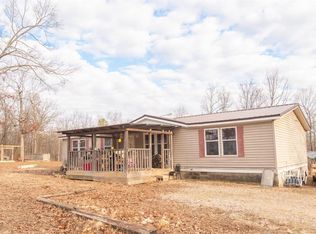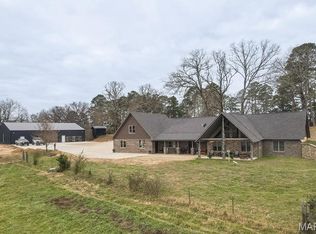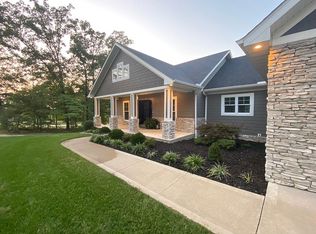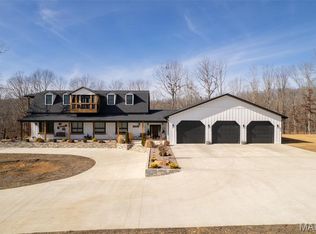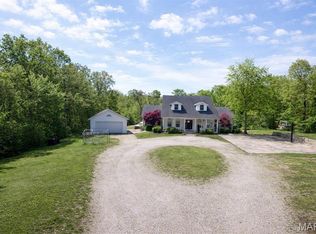Stunning 6-bedroom, 5-bath estate on 8 +/- private acres with pond & views! Welcome to this breathtaking 4,994 +/- sq ft custom home that perfectly blends luxury and functionality. Featuring 4 spacious bedrooms on main level and an expansive full basement with oversized bedrooms and additional living space, there's room for everyone to relax and recharge! The main level showcases beautiful custom hardwood floors, a cozy fireplace in the living room, and walls of windows that frame serene views of the private acreage. The primary suite is a true retreat with a spa-inspired oversized tile shower. A practical mudroom connects to a large laundry area-ideal for busy families. Outside, enjoy peaceful mornings by the stocked pond, entertain under the carport, or utilize the detached 2-car garage with upstairs storage- perfect for future guest suite or apartment. A dedicated fish cleaning station adds a unique space for outdoor enthusiasts, and the paved driveway ensures easy access year-round. This is one-of-a-kind home that offers, comfort and privacy! You want to see this.
Active
Listing Provided by:
Kurt M Knodell 573-718-6399,
Legacy Real Estate Group
$715,000
2751 Carter Rte #B, Ellsinore, MO 63937
6beds
4,944sqft
Est.:
Single Family Residence
Built in 2011
8 Acres Lot
$-- Zestimate®
$145/sqft
$-- HOA
What's special
- 188 days |
- 238 |
- 7 |
Zillow last checked:
Listing updated:
Listing Provided by:
Kurt M Knodell 573-718-6399,
Legacy Real Estate Group
Source: MARIS,MLS#: 25052484 Originating MLS: Three Rivers Board of Realtors
Originating MLS: Three Rivers Board of Realtors
Tour with a local agent
Facts & features
Interior
Bedrooms & bathrooms
- Bedrooms: 6
- Bathrooms: 6
- Full bathrooms: 5
- 1/2 bathrooms: 1
- Main level bathrooms: 4
- Main level bedrooms: 4
Primary bedroom
- Features: Floor Covering: Wood
- Level: Main
- Area: 255
- Dimensions: 15x17
Bedroom
- Features: Floor Covering: Wood
- Level: Main
- Area: 110
- Dimensions: 11x10
Bedroom
- Features: Floor Covering: Wood
- Level: Main
- Area: 110
- Dimensions: 11x10
Bedroom
- Features: Floor Covering: Carpeting
- Level: Main
- Area: 165
- Dimensions: 15x11
Bedroom
- Features: Floor Covering: Carpeting
- Level: Basement
- Area: 260
- Dimensions: 20x13
Bedroom
- Features: Floor Covering: Carpeting
- Level: Basement
- Area: 240
- Dimensions: 20x12
Breakfast room
- Features: Floor Covering: Wood
- Level: Main
- Area: 144
- Dimensions: 12x12
Dining room
- Features: Floor Covering: Wood
- Level: Main
- Area: 156
- Dimensions: 13x12
Family room
- Level: Basement
- Area: 960
- Dimensions: 24x40
Kitchen
- Features: Floor Covering: Wood
- Level: Main
- Area: 144
- Dimensions: 12x12
Kitchen
- Level: Basement
- Area: 110
- Dimensions: 11x10
Laundry
- Features: Floor Covering: Ceramic Tile
- Level: Main
- Area: 224
- Dimensions: 14x16
Living room
- Features: Floor Covering: Wood
- Level: Main
- Area: 483
- Dimensions: 23x21
Storage
- Features: Floor Covering: Concrete
- Level: Basement
- Area: 378
- Dimensions: 21x18
Heating
- Electric, Forced Air
Cooling
- Central Air
Appliances
- Included: Dishwasher, Disposal, Electric Oven, Range, Refrigerator
Features
- Basement: Full
- Number of fireplaces: 1
- Fireplace features: Living Room, Pellet Stove
Interior area
- Total structure area: 4,944
- Total interior livable area: 4,944 sqft
- Finished area above ground: 2,472
- Finished area below ground: 2,472
Property
Parking
- Total spaces: 4
- Parking features: Detached, Driveway
- Garage spaces: 2
- Carport spaces: 2
- Covered spaces: 4
- Has uncovered spaces: Yes
Features
- Levels: One
- Has view: Yes
Lot
- Size: 8 Acres
- Dimensions: 8 acres +/-
- Features: Adjoins Wooded Area, Views
Details
- Additional structures: Garage(s)
- Parcel number: 191.001.00000000002.16
- Special conditions: Standard
Construction
Type & style
- Home type: SingleFamily
- Architectural style: Ranch
- Property subtype: Single Family Residence
Materials
- Other, Vinyl Siding
Condition
- Year built: 2011
Utilities & green energy
- Electric: 220 Volts
- Sewer: Septic Tank
- Utilities for property: Electricity Connected
Community & HOA
Community
- Subdivision: Non-Sub
HOA
- Has HOA: No
Location
- Region: Ellsinore
Financial & listing details
- Price per square foot: $145/sqft
- Annual tax amount: $2,149
- Date on market: 8/4/2025
- Cumulative days on market: 189 days
- Listing terms: Cash,Conventional
- Ownership: Private
- Electric utility on property: Yes
Estimated market value
Not available
Estimated sales range
Not available
Not available
Price history
Price history
| Date | Event | Price |
|---|---|---|
| 2/10/2026 | Listed for sale | $715,000$145/sqft |
Source: | ||
| 2/1/2026 | Listing removed | $715,000$145/sqft |
Source: | ||
| 12/31/2025 | Price change | $715,000-4.7%$145/sqft |
Source: | ||
| 8/4/2025 | Listed for sale | $750,000+25.2%$152/sqft |
Source: | ||
| 4/16/2022 | Listing removed | -- |
Source: | ||
| 4/1/2022 | Price change | $599,000-7.7%$121/sqft |
Source: | ||
| 3/25/2022 | Listed for sale | $649,000$131/sqft |
Source: | ||
Public tax history
Public tax history
Tax history is unavailable.BuyAbility℠ payment
Est. payment
$3,661/mo
Principal & interest
$3399
Property taxes
$262
Climate risks
Neighborhood: 63937
Nearby schools
GreatSchools rating
- 5/10East Carter Co. R-Ii Elementary SchoolGrades: PK-5Distance: 6.4 mi
- 6/10East Carter Co. R-Ii Middle SchoolGrades: 6-8Distance: 6.4 mi
- 3/10East Carter Co. R-Ii High SchoolGrades: 9-12Distance: 6.4 mi
Schools provided by the listing agent
- Elementary: East Carter Co. R-Ii Elem.
- Middle: East Carter Co. R-Ii Middle
- High: East Carter Co. R-Ii High
Source: MARIS. This data may not be complete. We recommend contacting the local school district to confirm school assignments for this home.
Local experts in 63937
- Loading
- Loading
