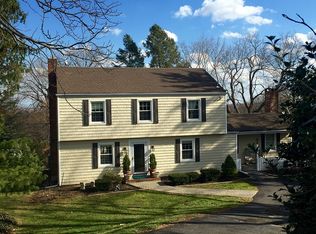PRICE REDUCED!! WELL BELOW ASSESSED VALUE!! Must Sell! Being Sold AS IS! Can accommodate a quick closing! Spacious Colonial in Tower hill section of Red Bank offers an Open floor plan perfect for entertaining, With 3 Large Bedrooms, 2.5 baths, Big Living Room, Formal dining room, Eat in Kitchen, sitting room & Wonderful bright and sunny family room with Fireplace! Green & White Striped Awnings for an Elegant Look frames this stately home high on a hill! Private backyard with in ground pool for summer fun! Full basement & 2 Car Garage! This home is looking for a new family to carry on its story! It may be You!! Beautiful home close to downtown Red Bank, NYC Ferry, train & bus! Close to Jersey beaches! A wonderful place to live!!!
This property is off market, which means it's not currently listed for sale or rent on Zillow. This may be different from what's available on other websites or public sources.
