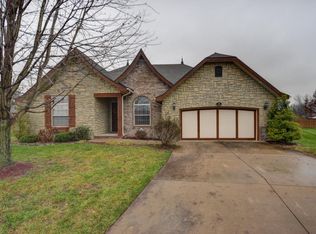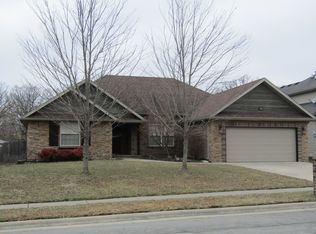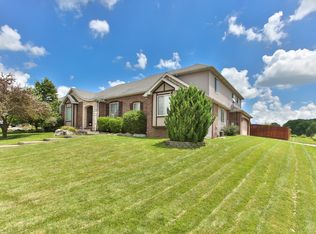Closed
Price Unknown
276 Steury Road, Springfield, MO 65809
5beds
2,226sqft
Single Family Residence
Built in 2005
0.25 Acres Lot
$362,700 Zestimate®
$--/sqft
$2,396 Estimated rent
Home value
$362,700
$330,000 - $399,000
$2,396/mo
Zestimate® history
Loading...
Owner options
Explore your selling options
What's special
Quiet country setting only minutes to town. Sit back and relax on the covered patio and watch the cows in the pasture behind the home. This home has been well maintained over the years. Lots of new items replaced throughout the home. A new dishwasher, stove & refrigerator, stainless steel sink in 2021.New disposal in 2024. A new main floor furnace in June 2023. New Kohler toilets in May 23. The washer and dryer stay with the home and were new in 2021. The home has security cameras that are hard wired in the home. You'll love the bright white kitchen with gorgeous Silestone counters. Plenty of storage with a separate pantry. The great room has a tall ceiling with a nice gas log fireplace and newer Plantation Shutters. The master bedroom has a large walk in closet. The master bath has a separate jetted tub and shower and double sinks in the vanity. The master bedroom is on the main level as well as 2 other bedrooms. Upstairs you will find 2 more bedrooms and another full bath. The attic has a walk in access and has a large area for added storage. There are Leaf Filter screens on the gutters. The exterior has vinyl siding for lower maintenace. The yard is easy to maintain with a sprinkler system in the front and back yards.
Zillow last checked: 8 hours ago
Listing updated: January 22, 2026 at 12:04pm
Listed by:
Kirk Hewitt 417-844-4496,
AMAX Real Estate,
Barbara Hewitt 417-844-7662,
AMAX Real Estate
Bought with:
Melinda A Hayes, 1999034797
Murney Associates - Nixa
Source: SOMOMLS,MLS#: 60298297
Facts & features
Interior
Bedrooms & bathrooms
- Bedrooms: 5
- Bathrooms: 3
- Full bathrooms: 3
Primary bedroom
- Area: 223.38
- Dimensions: 15.3 x 14.6
Bedroom 2
- Area: 145.52
- Dimensions: 13.6 x 10.7
Bedroom 3
- Area: 159.33
- Dimensions: 14.1 x 11.3
Bedroom 4
- Area: 144.16
- Dimensions: 13.6 x 10.6
Bedroom 5
- Area: 133.28
- Dimensions: 11.9 x 11.2
Great room
- Area: 313.1
- Dimensions: 20.2 x 15.5
Other
- Area: 288.96
- Dimensions: 25.8 x 11.2
Other
- Description: Master Bedroom Closet
- Area: 107.52
- Dimensions: 11.2 x 9.6
Heating
- Forced Air, Zoned, Natural Gas
Cooling
- Central Air, Ceiling Fan(s), Window Unit(s)
Appliances
- Included: Dishwasher, Gas Water Heater, Free-Standing Electric Oven, Dryer, Washer, Microwave, Water Softener Owned, Refrigerator, Disposal
- Laundry: Main Level, W/D Hookup
Features
- Crown Molding, Other Counters, High Ceilings, Walk-In Closet(s), Walk-in Shower, High Speed Internet
- Flooring: Carpet, Tile, Hardwood
- Doors: Storm Door(s)
- Windows: Shutters, Double Pane Windows
- Has basement: No
- Attic: Access Only:No Stairs
- Has fireplace: Yes
- Fireplace features: Gas, Great Room
Interior area
- Total structure area: 2,226
- Total interior livable area: 2,226 sqft
- Finished area above ground: 2,226
- Finished area below ground: 0
Property
Parking
- Total spaces: 2
- Parking features: Garage Faces Front
- Attached garage spaces: 2
Features
- Levels: One and One Half
- Stories: 1
- Patio & porch: Covered
- Exterior features: Rain Gutters
- Has spa: Yes
- Spa features: Bath
- Fencing: Privacy,Wood
Lot
- Size: 0.25 Acres
- Dimensions: 70 x 154
- Features: Sprinklers In Front, Sprinklers In Rear
Details
- Parcel number: 1224200163
Construction
Type & style
- Home type: SingleFamily
- Property subtype: Single Family Residence
Materials
- Brick, Vinyl Siding, Stone
- Foundation: Crawl Space
- Roof: Composition
Condition
- Year built: 2005
Utilities & green energy
- Sewer: Public Sewer
- Water: Public
Community & neighborhood
Security
- Security features: Security System, Smoke Detector(s)
Location
- Region: Springfield
- Subdivision: Cherry Hills
HOA & financial
HOA
- HOA fee: $72 annually
- Association phone: 573-692-0377
Other
Other facts
- Road surface type: Asphalt
Price history
| Date | Event | Price |
|---|---|---|
| 8/12/2025 | Sold | -- |
Source: | ||
| 7/4/2025 | Pending sale | $375,000$168/sqft |
Source: | ||
| 6/28/2025 | Listed for sale | $375,000+44.2%$168/sqft |
Source: | ||
| 4/14/2021 | Sold | -- |
Source: Agent Provided Report a problem | ||
| 3/18/2021 | Pending sale | $260,000$117/sqft |
Source: | ||
Public tax history
| Year | Property taxes | Tax assessment |
|---|---|---|
| 2025 | $2,706 +1.6% | $52,210 +9.1% |
| 2024 | $2,664 +5.3% | $47,860 |
| 2023 | $2,531 +11.1% | $47,860 +14% |
Find assessor info on the county website
Neighborhood: 65809
Nearby schools
GreatSchools rating
- 8/10Hickory Hills Elementary SchoolGrades: K-5Distance: 1.3 mi
- 9/10Hickory Hills Middle SchoolGrades: 6-8Distance: 1.3 mi
- 8/10Glendale High SchoolGrades: 9-12Distance: 3.9 mi
Schools provided by the listing agent
- Elementary: SGF-Hickory Hills
- Middle: SGF-Hickory Hills
- High: SGF-Glendale
Source: SOMOMLS. This data may not be complete. We recommend contacting the local school district to confirm school assignments for this home.


