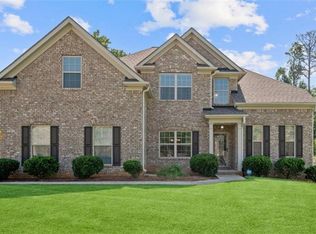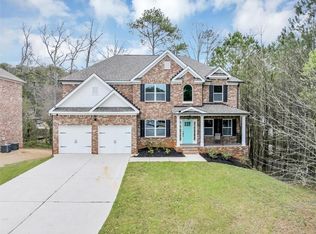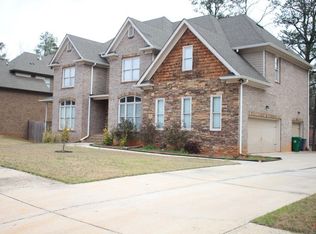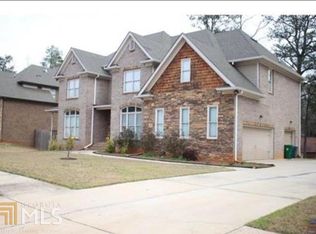Lot #6 Newport II C4- BASEMENT! 3 SIDE BRICK HOME! Wonderful MASTER ON MAIN W/SITTING AREA. Ready February 2019! Located minutes from downtown Atlanta, fine dining and entertainment. Beautiful 4 bedroom/3.5 bath home nestled close to cul-de-sac. Fabulous features include side entry garage w/openers 5" hardwood floors, tile floors, beautiful kitchen with center island, custom cabinetry. Jack & Jill bedrooms upstairs, ensuite as well, enjoy the family time in upstairs media room. Pictures are stock photos. Hurry! This beauty won't last long!
This property is off market, which means it's not currently listed for sale or rent on Zillow. This may be different from what's available on other websites or public sources.



