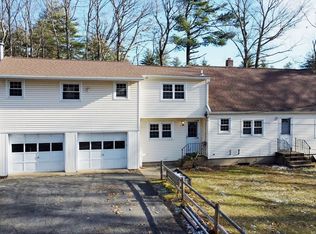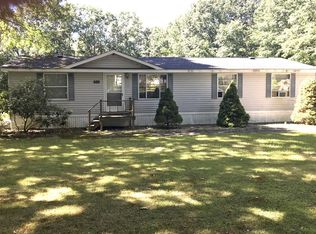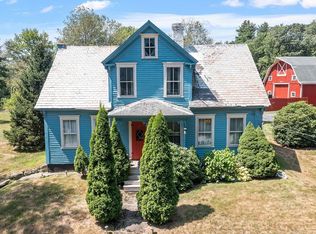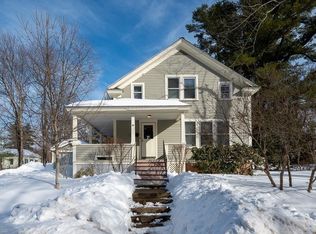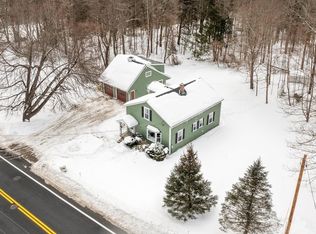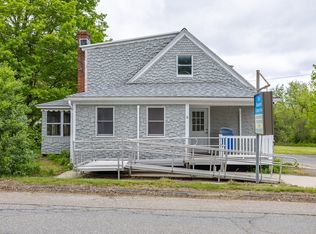Experience elevated flexibility in this beautifully updated home, ideal for today’s live-work lifestyle. An attached bonus suite with private entrance and half bath—formerly a salon—offers endless possibilities as a home office, media room, main-level primary suite, or in-home business. Originally a one-car garage, it may be converted back if desired. The main level features rich hardwood floors, a spacious kitchen with stainless steel appliances, and a spa-inspired bath with Corian counters, double sinks, walk-in shower, and jetted tub. Sun-filled living room with sliders open to a deck and level backyard. Upstairs offers three bedrooms, a half bath, and a versatile bonus room ideal for a dressing room, nursery, or sitting area. Recent updates include all new appliances, ductless mini-split system providing efficient first-floor cooling and supplemental heat, new oil tank and line, and fresh interior and exterior paint. Property offered as is.
For sale
Price cut: $30K (2/12)
$469,900
277 Baldwinville Rd, Templeton, MA 01468
3beds
2,256sqft
Est.:
Single Family Residence
Built in 1930
0.51 Acres Lot
$467,300 Zestimate®
$208/sqft
$-- HOA
What's special
Versatile bonus roomLevel backyardUpstairs offers three bedroomsBeautifully updated homeAll new appliances
- 34 days |
- 1,413 |
- 57 |
Likely to sell faster than
Zillow last checked: 8 hours ago
Listing updated: February 16, 2026 at 12:06am
Listed by:
Eric Toth 860-712-7087,
Vision Real Estate 860-677-7773,
Eric Toth 860-712-7087
Source: MLS PIN,MLS#: 73471835
Tour with a local agent
Facts & features
Interior
Bedrooms & bathrooms
- Bedrooms: 3
- Bathrooms: 3
- Full bathrooms: 1
- 1/2 bathrooms: 2
Primary bedroom
- Features: Closet, Flooring - Wall to Wall Carpet
- Level: Second
Bedroom 2
- Features: Closet, Flooring - Wall to Wall Carpet
- Level: Second
Bedroom 3
- Features: Closet, Flooring - Wall to Wall Carpet
- Level: Second
Primary bathroom
- Features: Yes
Dining room
- Features: Flooring - Hardwood, Open Floorplan
- Level: Main,First
Kitchen
- Features: Flooring - Hardwood
- Level: First
Living room
- Features: Flooring - Hardwood, Window(s) - Bay/Bow/Box, Cable Hookup, Deck - Exterior, Exterior Access, High Speed Internet Hookup, Open Floorplan, Slider
- Level: Main,First
Office
- Features: Bathroom - Half, Exterior Access
- Level: First
Heating
- Baseboard, Electric Baseboard, Oil, Electric, Ductless
Cooling
- Window Unit(s), Wall Unit(s), Ductless
Appliances
- Included: Water Heater, Range, Dishwasher, Disposal, Microwave, Refrigerator, Washer, Dryer
- Laundry: Electric Dryer Hookup, Washer Hookup, First Floor
Features
- Bathroom - Full, Bathroom - Double Vanity/Sink, Bathroom - With Tub & Shower, Bathroom - Half, Bathroom, Home Office-Separate Entry, Bonus Room, Finish - Sheetrock, Internet Available - Broadband, High Speed Internet
- Flooring: Tile, Carpet, Laminate, Hardwood, Flooring - Wall to Wall Carpet
- Doors: Insulated Doors
- Windows: Insulated Windows, Screens
- Basement: Full,Interior Entry,Concrete,Unfinished
- Has fireplace: No
Interior area
- Total structure area: 2,256
- Total interior livable area: 2,256 sqft
- Finished area above ground: 2,256
Property
Parking
- Total spaces: 4
- Parking features: Off Street
- Uncovered spaces: 4
Features
- Patio & porch: Deck
- Exterior features: Deck, Rain Gutters, Screens, Fruit Trees
Lot
- Size: 0.51 Acres
- Features: Level
Details
- Parcel number: M:0407 B:00036 L:00003,3986765
- Zoning: CIA
Construction
Type & style
- Home type: SingleFamily
- Architectural style: Cape
- Property subtype: Single Family Residence
Materials
- Frame, Conventional (2x4-2x6)
- Foundation: Concrete Perimeter, Block
- Roof: Shingle
Condition
- Year built: 1930
Utilities & green energy
- Electric: Circuit Breakers
- Sewer: Public Sewer
- Water: Public
- Utilities for property: for Electric Range, for Electric Dryer
Community & HOA
Community
- Features: Shopping, Park, Walk/Jog Trails, Golf, Medical Facility, Conservation Area, Highway Access, House of Worship, Public School
HOA
- Has HOA: No
Location
- Region: Templeton
Financial & listing details
- Price per square foot: $208/sqft
- Tax assessed value: $347,200
- Annual tax amount: $4,208
- Date on market: 1/26/2026
- Road surface type: Paved
Estimated market value
$467,300
$444,000 - $491,000
$3,771/mo
Price history
Price history
| Date | Event | Price |
|---|---|---|
| 2/12/2026 | Price change | $469,900-6%$208/sqft |
Source: MLS PIN #73471835 Report a problem | ||
| 1/27/2026 | Listed for sale | $499,900+37%$222/sqft |
Source: MLS PIN #73471835 Report a problem | ||
| 8/20/2021 | Sold | $365,000-1.4%$162/sqft |
Source: MLS PIN #72828331 Report a problem | ||
| 7/7/2021 | Pending sale | $370,000$164/sqft |
Source: MLS PIN #72828331 Report a problem | ||
| 6/15/2021 | Listed for sale | $370,000$164/sqft |
Source: MLS PIN #72828331 Report a problem | ||
| 5/14/2021 | Pending sale | $370,000$164/sqft |
Source: MLS PIN #72828331 Report a problem | ||
| 5/10/2021 | Listed for sale | $370,000+32.2%$164/sqft |
Source: MLS PIN #72828331 Report a problem | ||
| 1/1/2019 | Listing removed | $279,900$124/sqft |
Source: Montalbano Real Estate #72401888 Report a problem | ||
| 9/28/2018 | Listed for sale | $279,900$124/sqft |
Source: Montalbano Real Estate #72401888 Report a problem | ||
Public tax history
Public tax history
| Year | Property taxes | Tax assessment |
|---|---|---|
| 2025 | $4,208 +2.9% | $347,200 +7% |
| 2024 | $4,090 -2.5% | $324,600 |
| 2023 | $4,194 +12.2% | $324,600 +32.4% |
| 2022 | $3,737 -0.8% | $245,200 +4.8% |
| 2021 | $3,768 +5.9% | $233,900 +10.6% |
| 2020 | $3,558 +23.4% | $211,400 +22.6% |
| 2018 | $2,883 +9.4% | $172,400 +5.4% |
| 2017 | $2,636 +7.7% | $163,500 +10% |
| 2016 | $2,447 -0.1% | $148,600 +1% |
| 2015 | $2,449 +7.9% | $147,200 +5.3% |
| 2014 | $2,270 +15% | $139,800 |
| 2013 | $1,974 -10% | $139,800 -6.9% |
| 2012 | $2,193 +14.6% | $150,200 -1.4% |
| 2011 | $1,913 +3.9% | $152,400 -2.8% |
| 2010 | $1,842 -7.4% | $156,800 -19.6% |
| 2009 | $1,990 -2.8% | $195,100 -12.4% |
| 2008 | $2,048 +7.3% | $222,600 -0.4% |
| 2007 | $1,908 +3.4% | $223,400 +14.3% |
| 2006 | $1,845 +7.8% | $195,400 +13.1% |
| 2005 | $1,711 -15% | $172,700 |
| 2004 | $2,012 +22.4% | $172,700 +43.7% |
| 2003 | $1,644 +13.7% | $120,200 |
| 2001 | $1,446 | $120,200 |
Find assessor info on the county website
BuyAbility℠ payment
Est. payment
$2,663/mo
Principal & interest
$2185
Property taxes
$478
Climate risks
Neighborhood: 01468
Nearby schools
GreatSchools rating
- 5/10Narragansett Middle SchoolGrades: 5-7Distance: 0.9 mi
- 4/10Narragansett Regional High SchoolGrades: 8-12Distance: 0.9 mi
- 3/10Templeton CenterGrades: PK-4Distance: 2.1 mi
Schools provided by the listing agent
- Elementary: Templeton Elementary
- Middle: Narraganset
- High: Narraganset
Source: MLS PIN. This data may not be complete. We recommend contacting the local school district to confirm school assignments for this home.
