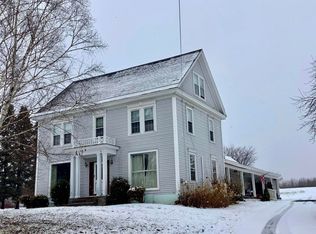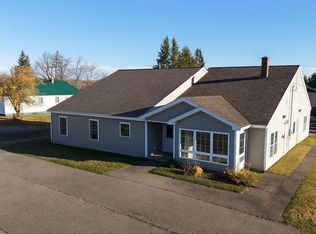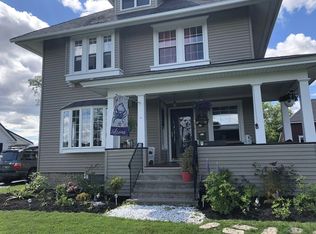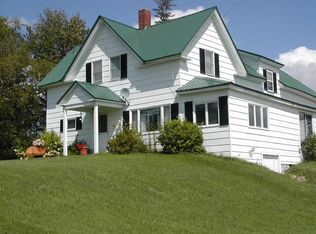Rich with historic charm and character, this timeless 1800's New England Farmhouse blends classic details with thoughtful updates that make country living easy and comfortable.
From the moment you arrive, you'll notice the home's authentic farmhouse appeal, complete with original architectural touches and a warm, welcoming presence that only a home of this era can offer. Inside, rustic woodwork and vintage-inspired finishes echo the craftsmanship of a bygone era, while modern updates ensure the home is ready for today's lifestyle.
A bright and inviting sunroom greets you with views of the surrounding countryside—perfect for your morning coffee or evening read. The kitchen, updated with new appliances and equip with a large walk-in pantry, maintains its farmhouse soul while meeting everyday needs. Just off the attached garage entry, the oversized mudroom makes a functional transition from outdoor to indoor living, ideal for Maine's changing seasons.
Here you'll find four beautifully updated bedrooms, an additional bonus room, and tastefully renovated bathrooms that blend fresh design with a nod to the past. Throughout the home, energy-efficient insulation has been added to the walls, while the basement has been fully waterproofed and sealed with a new concrete floor and a professional-grade drainage system—offering peace of mind and dry storage. Heating options abound for this home, with the flexibility to use either/or a combination of oil, coal, pellets, or the classic wood stove—adding to the home's traditional charm. Outdoors, enjoy your own private slice of Maine with 16 acres of land and Conant Brook running through the backyard—an invitation for wildlife watching, quiet walks, or even future homesteading dreams. All this just minutes from Presque Isle's amenities, schools, and healthcare, and close to skiing and golfing for year-round recreation.
This is more than just a home—it's a piece of New England history, lovingly updated for generations t
Active
$344,900
277 Conant Road, Fort Fairfield, ME 04742
4beds
3,484sqft
Est.:
Single Family Residence
Built in 1890
16 Acres Lot
$-- Zestimate®
$99/sqft
$-- HOA
What's special
Authentic farmhouse appealVintage-inspired finishesFour beautifully updated bedroomsPrivate slice of maineOversized mudroomLarge walk-in pantryBright and inviting sunroom
- 255 days |
- 2,710 |
- 132 |
Zillow last checked: 8 hours ago
Listing updated: December 31, 2025 at 07:09am
Listed by:
RE/MAX County
Source: Maine Listings,MLS#: 1627171
Tour with a local agent
Facts & features
Interior
Bedrooms & bathrooms
- Bedrooms: 4
- Bathrooms: 2
- Full bathrooms: 2
Bedroom 1
- Level: Second
- Area: 240 Square Feet
- Dimensions: 15 x 16
Bedroom 2
- Level: Second
- Area: 154 Square Feet
- Dimensions: 11 x 14
Bedroom 3
- Level: Second
- Area: 196 Square Feet
- Dimensions: 14 x 14
Bonus room
- Level: Second
- Area: 121 Square Feet
- Dimensions: 11 x 11
Bonus room
- Level: Second
- Area: 496 Square Feet
- Dimensions: 16 x 31
Den
- Level: First
- Area: 121 Square Feet
- Dimensions: 11 x 11
Dining room
- Level: First
- Area: 140 Square Feet
- Dimensions: 10 x 14
Family room
- Level: First
- Area: 486 Square Feet
- Dimensions: 27 x 18
Kitchen
- Level: First
- Area: 240 Square Feet
- Dimensions: 24 x 10
Living room
- Level: First
- Area: 225 Square Feet
- Dimensions: 15 x 15
Mud room
- Level: First
- Area: 120 Square Feet
- Dimensions: 15 x 8
Other
- Level: First
- Area: 176 Square Feet
- Dimensions: 11 x 16
Heating
- Steam
Cooling
- None
Features
- Flooring: Carpet, Wood
- Basement: Interior Entry
- Has fireplace: No
Interior area
- Total structure area: 3,484
- Total interior livable area: 3,484 sqft
- Finished area above ground: 3,484
- Finished area below ground: 0
Property
Parking
- Total spaces: 1
- Parking features: Garage - Attached
- Attached garage spaces: 1
Features
- Patio & porch: Porch
- Has view: Yes
- View description: Fields, Trees/Woods
- Body of water: Conant Brook
- Frontage length: Waterfrontage: 1440,Waterfrontage Owned: 1440
Lot
- Size: 16 Acres
Details
- Parcel number: FTFFM07L010
- Zoning: Residential
Construction
Type & style
- Home type: SingleFamily
- Architectural style: Farmhouse
- Property subtype: Single Family Residence
Materials
- Roof: Shingle
Condition
- Year built: 1890
Utilities & green energy
- Electric: Circuit Breakers
- Sewer: Private Sewer, Septic Tank
- Water: Private, Well
- Utilities for property: Utilities On
Community & HOA
Location
- Region: Fort Fairfield
Financial & listing details
- Price per square foot: $99/sqft
- Tax assessed value: $158,190
- Annual tax amount: $3,618
- Date on market: 6/18/2025
Estimated market value
Not available
Estimated sales range
Not available
$2,412/mo
Price history
Price history
| Date | Event | Price |
|---|---|---|
| 8/18/2025 | Price change | $344,900-1.4%$99/sqft |
Source: | ||
| 6/18/2025 | Listed for sale | $349,900$100/sqft |
Source: | ||
| 6/14/2025 | Listing removed | $349,900$100/sqft |
Source: | ||
| 5/7/2025 | Price change | $349,900-2.8%$100/sqft |
Source: | ||
| 1/11/2025 | Price change | $359,900-10%$103/sqft |
Source: | ||
| 11/17/2024 | Price change | $399,900-4.6%$115/sqft |
Source: | ||
| 8/21/2024 | Price change | $419,000-2.3%$120/sqft |
Source: | ||
| 6/17/2024 | Price change | $429,000+59.5%$123/sqft |
Source: | ||
| 9/13/2022 | Pending sale | $269,000$77/sqft |
Source: | ||
| 9/12/2022 | Sold | $269,000$77/sqft |
Source: | ||
| 7/16/2022 | Contingent | $269,000$77/sqft |
Source: | ||
| 7/1/2022 | Listed for sale | $269,000$77/sqft |
Source: | ||
| 6/23/2022 | Contingent | $269,000$77/sqft |
Source: | ||
| 6/18/2022 | Price change | $269,000-10.3%$77/sqft |
Source: | ||
| 6/1/2022 | Listed for sale | $299,900$86/sqft |
Source: | ||
Public tax history
Public tax history
| Year | Property taxes | Tax assessment |
|---|---|---|
| 2024 | $4,192 | $158,190 |
| 2023 | $4,192 | $158,190 |
| 2022 | $4,192 +35.9% | $158,190 |
| 2021 | $3,085 -4.9% | $158,190 |
| 2020 | $3,243 +5.8% | $158,190 +29.1% |
| 2019 | $3,065 +1.3% | $122,500 |
| 2018 | $3,026 -3.9% | $122,500 |
| 2017 | $3,148 +4.9% | $122,500 |
| 2016 | $3,001 | $122,500 |
| 2015 | $3,001 +3.2% | $122,500 |
| 2014 | $2,909 +3.2% | $122,500 |
| 2013 | $2,818 | $122,500 |
| 2012 | $2,818 +5.8% | $122,500 |
| 2011 | $2,664 +11.8% | $122,500 +11.9% |
| 2009 | $2,382 | $109,500 |
Find assessor info on the county website
BuyAbility℠ payment
Est. payment
$2,101/mo
Principal & interest
$1779
Property taxes
$322
Climate risks
Neighborhood: 04742
Nearby schools
GreatSchools rating
- 7/10Fort Fairfield Elementary SchoolGrades: PK-5Distance: 3.3 mi
- 5/10Fort Fairfield Middle/High SchoolGrades: 6-12Distance: 3.3 mi




