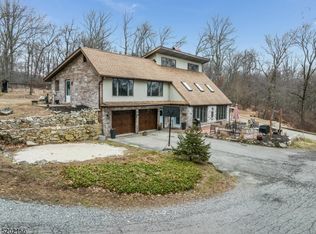New construction from the first floor up. Plumbing, electric, sheetrock, hardwood floors, HV/AC, 2nd-floor has Anderson low E Smart Sun Windows, Timberline 30yr roof, insulated throughout Open concept floor plan with a stylish kitchen that's designed for cooking and conversation 32' x 24', large master bedroom with Lg. master bath and huge walk-in closet 7' x 9'. Located just 15 minutes from Rt 78. This home sits on 2 acres that backs up to preserve parkland and has fruit trees that are in the back yard. Must be seen to appreciate all the craftsman's ship! Please be advised that there are minor finishing to the remodeling still in process. Located just 15 mins from Rt 78 When first entering the home your eyes are captivated by an open floor plan with 3/4" red Oak flooring that is throughout the whole home, with a rustic flair and a touch of modern. The same can be seen in the beautiful rustic family room with real reclaimed barn beams that highlight the vaulted ceiling. The master bathroom showcases a beautiful porcelain tile walk-in shower and again you have the mixture of modern and rustic that flows over to a raw edge walnut Vanity top. If rustic and a touch of modern is what you are looking for do come and see this home. $359,900, 2 BR's, 21/2 Baths, and an office on the 2nd floor sitting on 2 private acres.
This property is off market, which means it's not currently listed for sale or rent on Zillow. This may be different from what's available on other websites or public sources.
