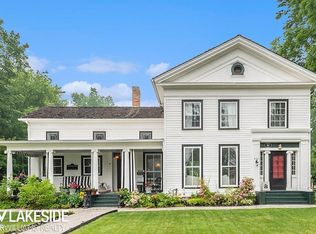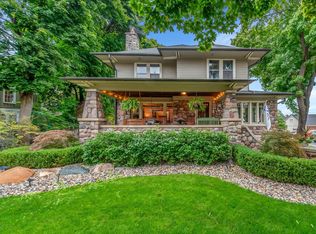Sold for $459,000
$459,000
277 N Main St, Romeo, MI 48065
5beds
3,182sqft
Single Family Residence
Built in 1840
0.59 Acres Lot
$458,600 Zestimate®
$144/sqft
$3,010 Estimated rent
Home value
$458,600
$426,000 - $491,000
$3,010/mo
Zestimate® history
Loading...
Owner options
Explore your selling options
What's special
Welcome to the Village of Romeo. This 5 bedroom, 2 bathroom colonial home was built in 1840. Known as the "Nathan Dickinson House" built by Nathan himself, a cousin to Emily. This home boasts Victorian windows, hand crafted stair cases, wide plank wood floors, an expansive kitchen with a ample pantry and a cobblestone foundation.
Located in the heart of down town you can walk to the local cafe, eateries and shops. Sit on your front porch and have the best view for the annual peach festival on labor day weekend. The yard is over a half acre, perfect for entertaining guests or just relaxing on the deck.
No exclusions, the fireplaces are decorative only. Appliances are included.
Zillow last checked: 8 hours ago
Listing updated: August 05, 2025 at 10:45pm
Listed by:
Marci R Burk 248-202-1159,
Caldera Real Estate Group,
Greg Burk 248-866-5959,
Caldera Real Estate Group
Bought with:
Nikki Trombley, 6502432168
Arterra Realty Michigan LLC
Source: Realcomp II,MLS#: 20250024224
Facts & features
Interior
Bedrooms & bathrooms
- Bedrooms: 5
- Bathrooms: 2
- Full bathrooms: 2
Bedroom
- Level: Second
- Dimensions: 13 x 14
Bedroom
- Level: Second
- Dimensions: 14 x 17
Bedroom
- Level: Second
- Dimensions: 17 x 18
Bedroom
- Level: Second
- Dimensions: 12 x 17
Bedroom
- Level: Second
- Dimensions: 15 x 17
Other
- Level: Second
- Dimensions: 10 x 10
Other
- Level: Entry
- Dimensions: 8 x 8
Dining room
- Level: Entry
- Dimensions: 17 x 17
Kitchen
- Level: Entry
- Dimensions: 14 x 20
Laundry
- Level: Entry
- Dimensions: 9 x 16
Library
- Level: Entry
- Dimensions: 14 x 16
Living room
- Level: Entry
- Dimensions: 17 x 17
Heating
- Forced Air, Natural Gas
Cooling
- Central Air
Appliances
- Included: Built In Gas Range, Dishwasher, Free Standing Refrigerator, Washer Dryer Allin One
- Laundry: Laundry Room
Features
- High Speed Internet
- Basement: Unfinished,Walk Up Access
- Has fireplace: No
Interior area
- Total interior livable area: 3,182 sqft
- Finished area above ground: 3,182
Property
Parking
- Total spaces: 1
- Parking features: One Car Garage, Attached
- Attached garage spaces: 1
Features
- Levels: Two
- Stories: 2
- Entry location: GroundLevel
- Patio & porch: Deck
- Exterior features: Chimney Caps
- Pool features: None
Lot
- Size: 0.59 Acres
- Dimensions: 131.80 x 195.00
Details
- Parcel number: 0135353043
- Special conditions: Short Sale No,Standard
Construction
Type & style
- Home type: SingleFamily
- Architectural style: Colonial
- Property subtype: Single Family Residence
Materials
- Wood Siding
- Foundation: Basement, Michigan Basement, Stone
- Roof: Asphalt
Condition
- New construction: No
- Year built: 1840
Utilities & green energy
- Sewer: Public Sewer
- Water: Public
- Utilities for property: Above Ground Utilities
Community & neighborhood
Security
- Security features: Exterior Video Surveillance
Location
- Region: Romeo
- Subdivision: A/P # 03 ROMEO/BRUCE
Other
Other facts
- Listing agreement: Exclusive Right To Sell
- Listing terms: Cash,Conventional,FHA
Price history
| Date | Event | Price |
|---|---|---|
| 5/21/2025 | Sold | $459,000$144/sqft |
Source: | ||
| 4/19/2025 | Pending sale | $459,000$144/sqft |
Source: | ||
| 4/11/2025 | Listed for sale | $459,000+27.5%$144/sqft |
Source: | ||
| 9/13/2022 | Sold | $359,900$113/sqft |
Source: | ||
| 7/17/2022 | Pending sale | $359,900$113/sqft |
Source: | ||
Public tax history
| Year | Property taxes | Tax assessment |
|---|---|---|
| 2025 | $7,898 +0.6% | $231,700 +18% |
| 2024 | $7,848 +56% | $196,300 +6.2% |
| 2023 | $5,032 -26.6% | $184,900 +8.9% |
Find assessor info on the county website
Neighborhood: 48065
Nearby schools
GreatSchools rating
- 5/10Amanda Moore Elementary SchoolGrades: K-5Distance: 0.3 mi
- 7/10Romeo Middle SchoolGrades: 6-8Distance: 0.7 mi
- 8/10Romeo High SchoolGrades: 9-12Distance: 3.5 mi
Get a cash offer in 3 minutes
Find out how much your home could sell for in as little as 3 minutes with a no-obligation cash offer.
Estimated market value$458,600
Get a cash offer in 3 minutes
Find out how much your home could sell for in as little as 3 minutes with a no-obligation cash offer.
Estimated market value
$458,600

