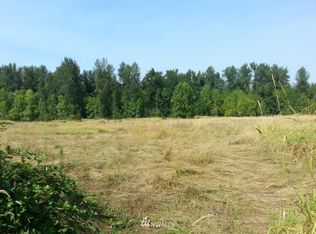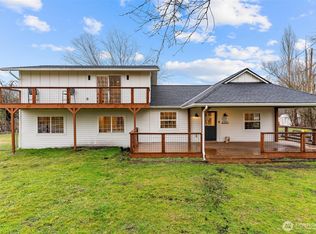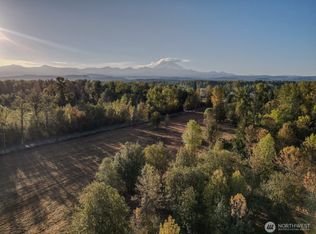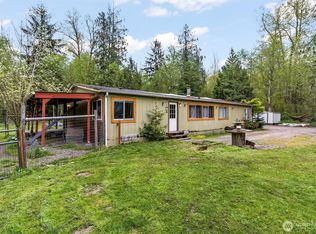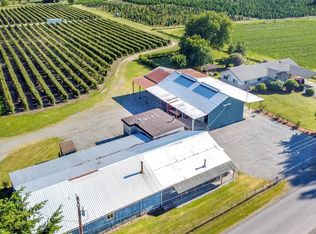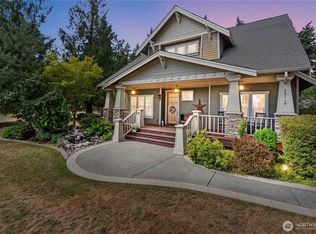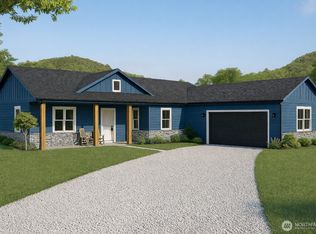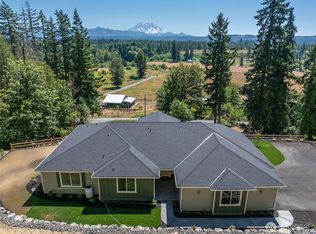Endless possibilities waiting for you!! Prime location country feel and open space! Home on 10 acres. Fully landscaped large yard, water feature, garden space sprinkler system. Buyers to do their own due diligence. Possible equestrian boarding, multi family, or commercial currently zoned agriculture possible rezone. Home was remodeled in 2010, new flooring, woodwork, custom cabinets in the kitchen, primary shower, floors in bathrooms have anti bacterial vinyl floors. Solar panels save on energy during the summer months low power bills. Multiple outbuildings. 3 full RV hooks ups 50amp/30amp. Little house by water feature , Green house and steamship containers DO NOT convey!!
Active
Listed by:
LaDonna Fry,
eXp Realty
Price cut: $200K (1/6)
$1,599,999
27716 Entwhistle Road E, Buckley, WA 98321
3beds
1,782sqft
Est.:
Manufactured On Land
Built in 1989
10 Acres Lot
$1,552,800 Zestimate®
$898/sqft
$-- HOA
What's special
Garden spaceWater featureGreen houseFully landscaped large yardAnti bacterial vinyl floorsSprinkler systemPrimary shower
- 194 days |
- 330 |
- 6 |
Zillow last checked: 8 hours ago
Listing updated: January 06, 2026 at 09:27am
Listed by:
LaDonna Fry,
eXp Realty
Source: NWMLS,MLS#: 2402376
Facts & features
Interior
Bedrooms & bathrooms
- Bedrooms: 3
- Bathrooms: 2
- Full bathrooms: 1
- 3/4 bathrooms: 1
- Main level bathrooms: 2
- Main level bedrooms: 3
Primary bedroom
- Level: Main
Bedroom
- Level: Main
Bedroom
- Level: Main
Bathroom full
- Level: Main
Bathroom three quarter
- Level: Main
Bonus room
- Level: Main
Dining room
- Level: Main
Entry hall
- Level: Main
Kitchen with eating space
- Level: Main
Living room
- Level: Main
Utility room
- Level: Main
Heating
- Forced Air, Heat Pump, Electric, See Remarks, Solar (Unspecified)
Cooling
- Central Air, Heat Pump
Appliances
- Included: Dishwasher(s), Refrigerator(s), Stove(s)/Range(s), Water Heater: Electric, Water Heater Location: Hallway closet
Features
- Bath Off Primary, Ceiling Fan(s), Dining Room, Walk-In Pantry
- Flooring: Laminate, Vinyl, Carpet
- Has fireplace: No
- Fireplace features: Wood Burning
Interior area
- Total structure area: 1,782
- Total interior livable area: 1,782 sqft
Property
Parking
- Total spaces: 1
- Parking features: Driveway, RV Parking
- Covered spaces: 1
Features
- Levels: One
- Stories: 1
- Entry location: Main
- Patio & porch: Bath Off Primary, Ceiling Fan(s), Dining Room, Vaulted Ceiling(s), Walk-In Closet(s), Walk-In Pantry, Water Heater
- Has view: Yes
- View description: Mountain(s), Partial, Territorial
Lot
- Size: 10 Acres
- Features: Adjacent to Public Land, Corner Lot, Open Lot, Paved, Value In Land, Cable TV, Deck, Fenced-Fully, Gated Entry, High Speed Internet, Outbuildings, Patio, RV Parking, Shop, Sprinkler System
- Topography: Equestrian,Level
- Residential vegetation: Brush, Fruit Trees, Garden Space, Pasture, Wooded
Details
- Parcel number: 0619054061
- Zoning: NARL
- Zoning description: Jurisdiction: County
- Special conditions: Standard
Construction
Type & style
- Home type: MobileManufactured
- Property subtype: Manufactured On Land
Materials
- Wood Products
- Foundation: Concrete Ribbon, Tie Down
- Roof: Composition
Condition
- Year built: 1989
- Major remodel year: 2002
Details
- Builder model: 22-Manuf-Double Wide
Utilities & green energy
- Electric: Company: PSE
- Sewer: Septic Tank
- Water: Public, Company: Marion Water Co.
- Utilities for property: Direct, Xfinity
Green energy
- Energy generation: Solar
Community & HOA
Community
- Subdivision: Buckley
Location
- Region: Buckley
Financial & listing details
- Price per square foot: $898/sqft
- Tax assessed value: $592,800
- Annual tax amount: $3,336
- Date on market: 7/2/2025
- Cumulative days on market: 196 days
- Listing terms: Cash Out,Conventional,Farm Home Loan,FHA,VA Loan
- Inclusions: Dishwasher(s), Refrigerator(s), Stove(s)/Range(s)
- Body type: Double Wide
Estimated market value
$1,552,800
$1.48M - $1.63M
$2,805/mo
Price history
Price history
| Date | Event | Price |
|---|---|---|
| 1/6/2026 | Price change | $1,599,999-11.1%$898/sqft |
Source: eXp Realty #2402376 Report a problem | ||
| 7/4/2025 | Listed for sale | $1,799,999+20%$1,010/sqft |
Source: | ||
| 10/28/2023 | Listing removed | -- |
Source: FSBO-Online.com Report a problem | ||
| 8/19/2023 | Pending sale | $1,500,000$842/sqft |
Source: FSBO-Online.com Report a problem | ||
| 7/30/2023 | Listed for sale | $1,500,000+591.2%$842/sqft |
Source: FSBO-Online.com Report a problem | ||
Public tax history
Public tax history
| Year | Property taxes | Tax assessment |
|---|---|---|
| 2024 | $3,336 -43% | $498,860 -11.7% |
| 2023 | $5,850 -5.6% | $565,100 -8.9% |
| 2022 | $6,195 -1% | $620,500 +15.2% |
Find assessor info on the county website
BuyAbility℠ payment
Est. payment
$9,593/mo
Principal & interest
$7860
Property taxes
$1173
Home insurance
$560
Climate risks
Neighborhood: 98321
Nearby schools
GreatSchools rating
- 7/10Elk Ridge Elementary SchoolGrades: PK-5Distance: 2 mi
- 6/10Glacier Middle SchoolGrades: 6-8Distance: 1.7 mi
- 8/10White River High SchoolGrades: 9-12Distance: 1.3 mi
- Loading
