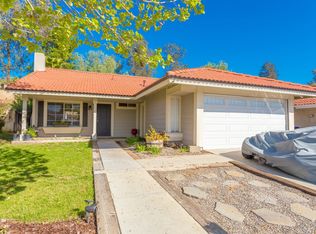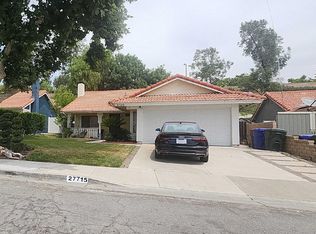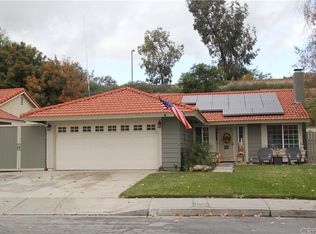Sold for $730,000 on 08/22/25
Listing Provided by:
Mayra Santana DRE #01096736 818-726-0501,
Sunrise Dream Realty, Inc.
Bought with: Equity Union
$730,000
27721 Wakefield Rd, Castaic, CA 91384
3beds
1,280sqft
Single Family Residence
Built in 1985
7,011 Square Feet Lot
$722,400 Zestimate®
$570/sqft
$3,070 Estimated rent
Home value
$722,400
$657,000 - $795,000
$3,070/mo
Zestimate® history
Loading...
Owner options
Explore your selling options
What's special
REDUCED! Gorgeous inside and out! This beautifully updated three-bedroom and two-bathroom single-story charmer is nestled on a tree-lined street in the highly desirable Live Oak community of Castaic. Boasting incredible curb appeal, the home has been freshly painted with bright white trim and is complemented by a lush, manicured front lawn. Step inside to an open and inviting floor plan, thoughtfully reimagined to create the perfect setting for both entertaining and everyday living. The remodeled chef’s kitchen features beautiful quartz countertops with a backsplash, stainless steel appliances, including a 36" professional chef's kitchen range, a 36" ceramic farmhouse sink, and a charming window overlooking the serene backyard. The kitchen flows seamlessly into the family room, which showcases luxury vinyl plank flooring and a cozy fireplace—an ideal space to relax with family and friends. Enjoy indoor-outdoor living with a private backyard oasis featuring a slatted covered patio, newer vinyl fencing, and lawn and slope area, perfect for gatherings or a play space for kids and pets. The spacious secondary bedrooms are equipped with ceiling fans and share a well-appointed hall bathroom featuring a shower and tub combination. The primary suite features vaulted ceilings, a new ceiling fan with dimmable LED lights, and direct access to the backyard through a sliding glass door, enhancing the home’s bright and airy appeal. No HOA & No Mello-Roos. Walking distance to Live Oak Elementary, neighborhood parks, shopping, and freeway. This is more than just a house—it's a place to call home. Don’t miss your chance to own this gem in one of Castaic’s most loved neighborhoods!
Zillow last checked: 8 hours ago
Listing updated: August 22, 2025 at 11:57am
Listing Provided by:
Mayra Santana DRE #01096736 818-726-0501,
Sunrise Dream Realty, Inc.
Bought with:
Brenda Ross, DRE #00952276
Equity Union
Source: CRMLS,MLS#: SR25114272 Originating MLS: California Regional MLS
Originating MLS: California Regional MLS
Facts & features
Interior
Bedrooms & bathrooms
- Bedrooms: 3
- Bathrooms: 2
- Full bathrooms: 1
- 3/4 bathrooms: 1
- Main level bathrooms: 2
- Main level bedrooms: 3
Bedroom
- Features: All Bedrooms Down
Kitchen
- Features: Remodeled, Updated Kitchen
Heating
- Central
Cooling
- Central Air
Appliances
- Laundry: In Garage
Features
- All Bedrooms Down
- Has fireplace: Yes
- Fireplace features: Living Room
- Common walls with other units/homes: No Common Walls
Interior area
- Total interior livable area: 1,280 sqft
Property
Parking
- Total spaces: 2
- Parking features: Garage - Attached
- Attached garage spaces: 2
Features
- Levels: One
- Stories: 1
- Entry location: 1
- Patio & porch: Covered
- Pool features: None
- Has view: Yes
- View description: None
Lot
- Size: 7,011 sqft
Details
- Parcel number: 2866016061
- Zoning: LCRPD600058U*
- Special conditions: Standard
Construction
Type & style
- Home type: SingleFamily
- Property subtype: Single Family Residence
Materials
- Roof: Tile
Condition
- New construction: No
- Year built: 1985
Utilities & green energy
- Sewer: Public Sewer
- Water: Public
Community & neighborhood
Community
- Community features: Suburban
Location
- Region: Castaic
- Subdivision: Hillgate (Hilg)
Other
Other facts
- Listing terms: Cash,Cash to New Loan,Conventional,FHA,VA Loan
Price history
| Date | Event | Price |
|---|---|---|
| 8/22/2025 | Sold | $730,000-1.4%$570/sqft |
Source: | ||
| 7/25/2025 | Pending sale | $739,990$578/sqft |
Source: | ||
| 7/8/2025 | Price change | $739,990-1.3%$578/sqft |
Source: | ||
| 6/6/2025 | Listed for sale | $749,990+4.2%$586/sqft |
Source: | ||
| 8/31/2023 | Sold | $720,000+3%$563/sqft |
Source: Public Record Report a problem | ||
Public tax history
| Year | Property taxes | Tax assessment |
|---|---|---|
| 2025 | $9,696 +3.3% | $734,400 +2% |
| 2024 | $9,389 +47.7% | $720,000 +51.7% |
| 2023 | $6,359 +1.8% | $474,770 +2% |
Find assessor info on the county website
Neighborhood: 91384
Nearby schools
GreatSchools rating
- 5/10Live Oak Elementary SchoolGrades: K-6Distance: 0.3 mi
- 5/10Castaic Middle SchoolGrades: 7-8Distance: 1.6 mi
- 10/10Valencia High SchoolGrades: 9-12Distance: 3.4 mi
Get a cash offer in 3 minutes
Find out how much your home could sell for in as little as 3 minutes with a no-obligation cash offer.
Estimated market value
$722,400
Get a cash offer in 3 minutes
Find out how much your home could sell for in as little as 3 minutes with a no-obligation cash offer.
Estimated market value
$722,400


