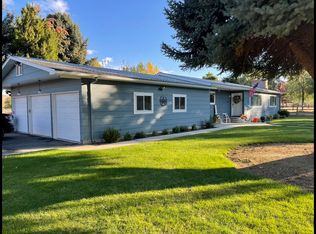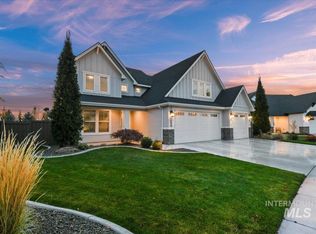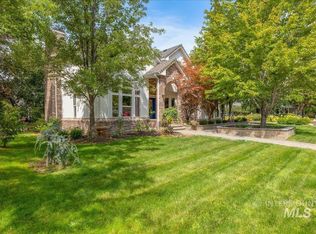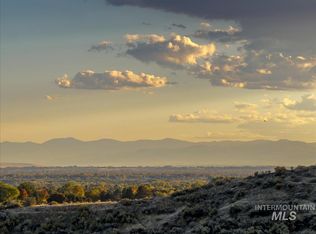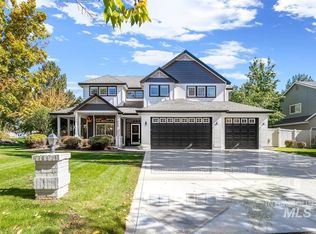This rare Eagle equestrian property combines the timeless charm of a relocated Victorian home from Boise’s prized North End with the space and freedom of country living. Set on two parcels, this property offers gardens, fruit trees, berries, a playset, dog run, and space for chickens. This comprehensive horse setup featuring an arena, barn, drive-through shop, and detached garage with a county-approved ADU above. High-quality construction and craftsmanship features soaring ceilings, abundant natural light, and recent upgrades, including newer A/C and well pump. Two oversized bedrooms and bathrooms upstairs with fantastic attention to detail. The dedicated office upstairs could have a small closet added for 3rd bedroom. Outdoor living shines with mature trees, year-round blooms, and unimpeded views. Behind the property lies the neighboring community’s protected equestrian center, ensuring expansive, undevelopable open land. Enjoy the best of both worlds: close to shopping and dining, yet free from city taxes, water bills, and HOA dues.
Pending
$1,200,000
278 E Beacon Light Rd, Eagle, ID 83616
2beds
3baths
2,420sqft
Est.:
Single Family Residence
Built in 1890
1.46 Acres Lot
$-- Zestimate®
$496/sqft
$-- HOA
What's special
Horse setupDrive-through shopDetached garageRecent upgradesYear-round bloomsRelocated victorian homeDedicated office
- 111 days |
- 164 |
- 4 |
Zillow last checked: 8 hours ago
Listing updated: December 06, 2025 at 03:03pm
Listed by:
Heather Ferguson 208-963-2496,
Point Realty LLC
Source: IMLS,MLS#: 98962931
Facts & features
Interior
Bedrooms & bathrooms
- Bedrooms: 2
- Bathrooms: 3
Primary bedroom
- Level: Upper
- Area: 322
- Dimensions: 23 x 14
Bedroom 2
- Level: Upper
- Area: 180
- Dimensions: 15 x 12
Family room
- Level: Main
- Area: 240
- Dimensions: 20 x 12
Kitchen
- Level: Main
- Area: 132
- Dimensions: 12 x 11
Office
- Level: Upper
- Area: 100
- Dimensions: 10 x 10
Heating
- Forced Air, Natural Gas
Cooling
- Central Air
Appliances
- Included: Gas Water Heater, Tank Water Heater, Double Oven, Microwave, Oven/Range Built-In, Refrigerator
Features
- Bath-Master, Den/Office, Family Room, Walk-In Closet(s), Breakfast Bar, Laminate Counters, Number of Baths Upper Level: 2
- Flooring: Hardwood, Tile
- Doors: Drivethrough Door(s)
- Has basement: No
- Has fireplace: No
Interior area
- Total structure area: 2,420
- Total interior livable area: 2,420 sqft
- Finished area above ground: 1,980
- Finished area below ground: 0
Video & virtual tour
Property
Parking
- Total spaces: 2
- Parking features: Garage Door Access, RV/Boat, Detached, RV Access/Parking, Garage (Drive Through Doors), Driveway
- Garage spaces: 2
- Has uncovered spaces: Yes
- Details: Garage: 22x20
Features
- Levels: Two
- Exterior features: Dog Run
- Fencing: Partial,Fence/Livestock,Wood
- Has view: Yes
Lot
- Size: 1.46 Acres
- Features: 1 - 4.99 AC, Garden, Horses, Views, Chickens, Auto Sprinkler System, Partial Sprinkler System, Pressurized Irrigation Sprinkler System
Details
- Additional structures: Shop, Barn(s), Corral(s), Shed(s), Sep. Detached Dwelling, Separate Living Quarters
- Parcel number: R1333370300 + S0233336352
- Zoning: R1
- Horses can be raised: Yes
Construction
Type & style
- Home type: SingleFamily
- Property subtype: Single Family Residence
Materials
- Frame, Wood Siding
- Foundation: Crawl Space
- Roof: Composition,Architectural Style
Condition
- Year built: 1890
Utilities & green energy
- Sewer: Septic Tank
- Water: Well
- Utilities for property: Electricity Connected
Community & HOA
Location
- Region: Eagle
Financial & listing details
- Price per square foot: $496/sqft
- Tax assessed value: $587,700
- Annual tax amount: $1,804
- Date on market: 9/26/2025
- Listing terms: Cash,Conventional
- Ownership: Fee Simple,Fractional Ownership: No
- Electric utility on property: Yes
- Road surface type: Paved
Estimated market value
Not available
Estimated sales range
Not available
Not available
Price history
Price history
Price history is unavailable.
Public tax history
Public tax history
| Year | Property taxes | Tax assessment |
|---|---|---|
| 2025 | $1,804 +12.5% | $587,700 +0.9% |
| 2024 | $1,604 -0.7% | $582,400 +17.7% |
| 2023 | $1,615 -16.3% | $494,700 -0.3% |
Find assessor info on the county website
BuyAbility℠ payment
Est. payment
$5,503/mo
Principal & interest
$4653
Property taxes
$430
Home insurance
$420
Climate risks
Neighborhood: 83616
Nearby schools
GreatSchools rating
- 9/10Seven Oaks Elementary SchoolGrades: PK-5Distance: 1.5 mi
- 9/10Eagle Middle SchoolGrades: 6-8Distance: 1.3 mi
- 10/10Eagle High SchoolGrades: 9-12Distance: 2.9 mi
Schools provided by the listing agent
- Elementary: Eagle Hills
- Middle: Eagle Middle
- High: Eagle
- District: West Ada School District
Source: IMLS. This data may not be complete. We recommend contacting the local school district to confirm school assignments for this home.
- Loading
