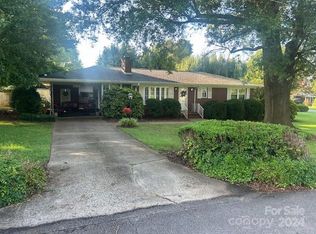Move in ready home in great Rutherfordton neighborhood. This house features numerous updates and improvements since purchased in 2010. These include electrical updating to 200 amp service, new heat pump, new electric water heater, new storm windows, new garage door system, maintainance work on sewer lines and and a new roof on the back portion (addition) of house. House has ceiling fans with lights in all rooms. There is a very nice built in China cabinet in the dining room area at the kitchen. Kitchen ha s white cabinets with very nice looking counter tops. Several rooms have hardwood flooring. Entry living room area at front of the house is extremely spacious. There is a wood burning fireplace in this room and there are also gas logs in the den area on the other side of this room. At the back of the den area is an additional space that is currently set up as a dining area, but with a little work could easily be turning into a 3rd bedroom. There is a walk in closet on the wall behind it that could be ope ned up for a closet and actually leads into the master bathroom. There is a large deck on the back of the home and a powered storage building in the back yard. Yard is very nicely landscaped with many types of trees and shrubs.
This property is off market, which means it's not currently listed for sale or rent on Zillow. This may be different from what's available on other websites or public sources.

