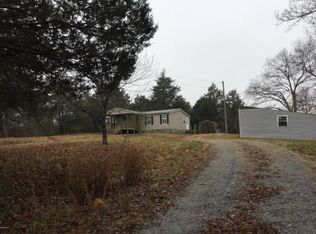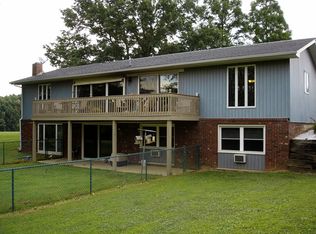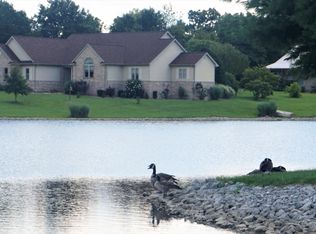Closed
$88,100
2780 Campground Rd, Anna, IL 62906
3beds
1,059sqft
Single Family Residence
Built in 1993
4.07 Acres Lot
$-- Zestimate®
$83/sqft
$1,272 Estimated rent
Home value
Not available
Estimated sales range
Not available
$1,272/mo
Zestimate® history
Loading...
Owner options
Explore your selling options
What's special
Over 4 acres in the country with this updated home! Home has newer siding and windows. Previous owners used an outside wood furnace for additional heat so the mechanicals are in place for a wood furnace. Also a gas line has been run into the home for a fireplace at one time. Propane & fireplace are gone now but the gas line is in place. Renters enclosed the carport for storage but it could easily be converted back to a carport.
Zillow last checked: 8 hours ago
Listing updated: February 04, 2026 at 02:26pm
Listing courtesy of:
DEBBY MCKIBBEN 618-697-1310,
SHAWNEE HILLS REAL ESTATE, LLC
Bought with:
DEBBY MCKIBBEN
SHAWNEE HILLS REAL ESTATE, LLC
Source: MRED as distributed by MLS GRID,MLS#: EB458744
Facts & features
Interior
Bedrooms & bathrooms
- Bedrooms: 3
- Bathrooms: 2
- Full bathrooms: 2
Primary bedroom
- Features: Flooring (Luxury Vinyl), Bathroom (Full)
- Level: Main
- Area: 156 Square Feet
- Dimensions: 12x13
Bedroom 2
- Features: Flooring (Luxury Vinyl)
- Level: Main
- Area: 110 Square Feet
- Dimensions: 10x11
Bedroom 3
- Features: Flooring (Luxury Vinyl)
- Level: Main
- Area: 104 Square Feet
- Dimensions: 8x13
Kitchen
- Features: Kitchen (Eating Area-Table Space), Flooring (Luxury Vinyl)
- Level: Main
- Area: 132 Square Feet
- Dimensions: 11x12
Living room
- Features: Flooring (Luxury Vinyl)
- Level: Main
- Area: 208 Square Feet
- Dimensions: 13x16
Heating
- Electric
Cooling
- Central Air
Appliances
- Included: Range
Features
- Replacement Windows
- Windows: Replacement Windows
- Basement: Egress Window
Interior area
- Total interior livable area: 1,059 sqft
Property
Parking
- Parking features: Gravel
Lot
- Size: 4.07 Acres
- Dimensions: 493x425x130x45x270x51x299
- Features: Pasture, Sloped
Details
- Parcel number: 021800919A
Construction
Type & style
- Home type: SingleFamily
- Architectural style: Ranch
- Property subtype: Single Family Residence
Materials
- Vinyl Siding
- Foundation: Block, Pillar/Post/Pier
Condition
- New construction: No
- Year built: 1993
Utilities & green energy
- Sewer: Septic Tank
- Water: Public
Community & neighborhood
Location
- Region: Anna
- Subdivision: None
Other
Other facts
- Listing terms: Conventional
Price history
| Date | Event | Price |
|---|---|---|
| 9/30/2025 | Sold | $88,100+4.1%$83/sqft |
Source: | ||
| 7/18/2025 | Contingent | $84,600$80/sqft |
Source: | ||
| 7/9/2025 | Listed for sale | $84,600$80/sqft |
Source: | ||
Public tax history
| Year | Property taxes | Tax assessment |
|---|---|---|
| 2023 | $690 +100.5% | $10,600 +111.9% |
| 2022 | $344 +344.5% | $5,002 +4.6% |
| 2021 | $77 +0.1% | $4,780 |
Find assessor info on the county website
Neighborhood: 62906
Nearby schools
GreatSchools rating
- NALincoln Elementary SchoolGrades: PK-2Distance: 5.4 mi
- 8/10Anna Junior High SchoolGrades: 5-8Distance: 5.6 mi
- 3/10Anna-Jonesboro High SchoolGrades: 9-12Distance: 5.9 mi
Schools provided by the listing agent
- Elementary: Lincoln/Anna
- Middle: Anna Jr High
- High: Anna/Jonesboro Hs
Source: MRED as distributed by MLS GRID. This data may not be complete. We recommend contacting the local school district to confirm school assignments for this home.
Get pre-qualified for a loan
At Zillow Home Loans, we can pre-qualify you in as little as 5 minutes with no impact to your credit score.An equal housing lender. NMLS #10287.


