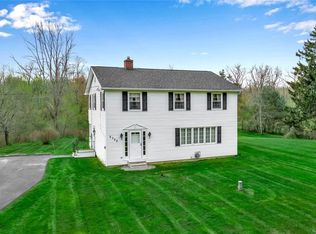Closed
$300,000
2780 Hall Rd, Lancaster, NY 14086
3beds
1,472sqft
Single Family Residence
Built in 1957
3.2 Acres Lot
$308,500 Zestimate®
$204/sqft
$2,412 Estimated rent
Home value
$308,500
Estimated sales range
Not available
$2,412/mo
Zestimate® history
Loading...
Owner options
Explore your selling options
What's special
This warm, inviting home sits on 3 beautiful acres of lush green in a private backyard! Lots of room to roam on this nicely landscaped property. Front foyer entry with first floor laundry. Spacious living room with a gas fireplace. Upstairs loft area could be used as a work space or play area. Full bathroom with tiled shower and tiled floor. Sliding glass door off kitchen opens to a huge backyard deck. Pergola and patio furniture included along with many lawn care items! All appliances included. Brand new electrical panel (2025). Roof replaced in 2016. Very short drive to Blair Farm Pumpkin Patch and Elma Meadows Park! Open house Saturday 6/21 11-1pm. Offers due Wed 6/25 by 3pm.
Zillow last checked: 8 hours ago
Listing updated: August 15, 2025 at 06:48am
Listed by:
Jenna Casillo 716-668-2500,
WNY Metro Roberts Realty
Bought with:
Michelle Petrie, 10401343898
WNY Metro Roberts Realty
Source: NYSAMLSs,MLS#: B1613591 Originating MLS: Buffalo
Originating MLS: Buffalo
Facts & features
Interior
Bedrooms & bathrooms
- Bedrooms: 3
- Bathrooms: 2
- Full bathrooms: 1
- 1/2 bathrooms: 1
- Main level bathrooms: 1
- Main level bedrooms: 2
Bedroom 1
- Level: First
- Dimensions: 12.00 x 14.00
Bedroom 1
- Level: First
- Dimensions: 12.00 x 14.00
Bedroom 2
- Level: First
- Dimensions: 12.00 x 11.00
Bedroom 2
- Level: First
- Dimensions: 12.00 x 11.00
Bedroom 3
- Level: Second
- Dimensions: 14.00 x 13.00
Bedroom 3
- Level: Second
- Dimensions: 14.00 x 13.00
Dining room
- Level: First
- Dimensions: 9.00 x 13.00
Dining room
- Level: First
- Dimensions: 9.00 x 13.00
Kitchen
- Level: First
- Dimensions: 9.00 x 11.00
Kitchen
- Level: First
- Dimensions: 9.00 x 11.00
Living room
- Level: First
Living room
- Level: First
Loft
- Level: Second
- Dimensions: 18.00 x 10.00
Loft
- Level: Second
- Dimensions: 18.00 x 10.00
Heating
- Gas, Forced Air
Appliances
- Included: Dryer, Gas Oven, Gas Range, Gas Water Heater, Refrigerator, Washer
- Laundry: Main Level
Features
- Separate/Formal Dining Room, Entrance Foyer, Eat-in Kitchen, Separate/Formal Living Room, Sliding Glass Door(s), Bedroom on Main Level, Loft
- Flooring: Ceramic Tile, Hardwood, Tile, Varies
- Doors: Sliding Doors
- Basement: Full
- Number of fireplaces: 1
Interior area
- Total structure area: 1,472
- Total interior livable area: 1,472 sqft
Property
Parking
- Total spaces: 1
- Parking features: Attached, Garage
- Attached garage spaces: 1
Features
- Patio & porch: Deck, Open, Porch
- Exterior features: Deck, Gravel Driveway
Lot
- Size: 3.20 Acres
- Dimensions: 100 x 1
- Features: Greenbelt, Rectangular, Rectangular Lot, Residential Lot
Details
- Parcel number: 1442001280300004027000
- Special conditions: Estate
Construction
Type & style
- Home type: SingleFamily
- Architectural style: Cape Cod
- Property subtype: Single Family Residence
Materials
- Wood Siding
- Foundation: Poured
Condition
- Resale
- Year built: 1957
Utilities & green energy
- Electric: Circuit Breakers
- Sewer: Septic Tank
- Water: Connected, Public
- Utilities for property: Water Connected
Community & neighborhood
Location
- Region: Lancaster
- Subdivision: Buffalo Crk Reservation
Other
Other facts
- Listing terms: Cash,Conventional
Price history
| Date | Event | Price |
|---|---|---|
| 7/14/2025 | Sold | $300,000+0.3%$204/sqft |
Source: | ||
| 6/25/2025 | Pending sale | $299,000$203/sqft |
Source: | ||
| 6/18/2025 | Listed for sale | $299,000$203/sqft |
Source: | ||
Public tax history
| Year | Property taxes | Tax assessment |
|---|---|---|
| 2024 | -- | $7,000 |
| 2023 | -- | $7,000 |
| 2022 | -- | $7,000 |
Find assessor info on the county website
Neighborhood: 14086
Nearby schools
GreatSchools rating
- 7/10Iroquois Intermediate SchoolGrades: PK,5Distance: 2 mi
- 5/10Iroquois Middle SchoolGrades: 6-8Distance: 2 mi
- 9/10Iroquois Senior High SchoolGrades: 9-12Distance: 2 mi
Schools provided by the listing agent
- District: Iroquois
Source: NYSAMLSs. This data may not be complete. We recommend contacting the local school district to confirm school assignments for this home.
