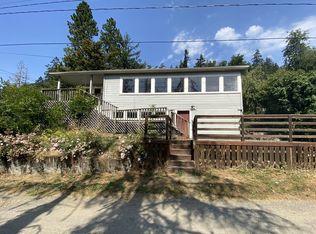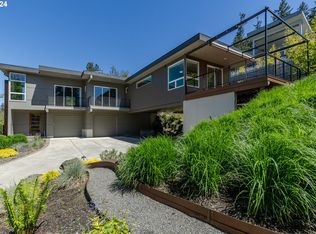Sold
$899,000
2780 Spring Blvd, Eugene, OR 97403
4beds
3,490sqft
Residential, Single Family Residence
Built in 2006
0.27 Acres Lot
$-- Zestimate®
$258/sqft
$4,147 Estimated rent
Home value
Not available
Estimated sales range
Not available
$4,147/mo
Zestimate® history
Loading...
Owner options
Explore your selling options
What's special
Incredible Value for Completely Rebuilt Home on Over 1/4 Acre Lot in Coveted SE Eugene Neighborhood Near Laurelwood Golf Course and Hendricks Park! The open concept, light-filled layout features clean lines, heated concrete floors, walls of windows, gorgeous kitchen and Westerly views. OVER $175,000 IN RECENT RENOVATIONS, including brand new bathroom addition, brand new exterior paint, new roof, new geothermal central HVAC system and new water heater. Custom-designed by a renowned local architect w/ great separation of space and room for everyone! 2 living areas, a bonus playroom, a dedicated office plus 4 bedrooms and 4 full bathrooms, including a main-level primary ensuite and a secondary ensuite upstairs with custom tile shower. Enjoy indoor/outdoor living with sunset views from large patio that also overlooks the terraced landscaping with underground sprinklers. You'll love the numerous garden beds in the sunny yard featuring 3 fig trees, 3 pear trees, plus apple, plum and hazelnuts. Super energy efficient with geothermal radiant heating and cooling throughout (new system installed in 2022) and extra insulation. Also offers oversized 1-car garage, tool shed and ample parking and storage. All this plus an unbeatable location that feeds to Edison, Roosevelt and SEHS and is only about a mile to UO, Hayward Field, Prince Pucklers, Sundance and all the cool things that living in this neighborhood has to offer!
Zillow last checked: 8 hours ago
Listing updated: November 05, 2025 at 04:29am
Listed by:
Amy Thompson 541-517-1873,
Hybrid Real Estate
Bought with:
Rani Conley, 201103147
Windermere RE Lane County
Source: RMLS (OR),MLS#: 530909241
Facts & features
Interior
Bedrooms & bathrooms
- Bedrooms: 4
- Bathrooms: 4
- Full bathrooms: 4
- Main level bathrooms: 2
Primary bedroom
- Features: Double Sinks, Ensuite, Walkin Closet, Walkin Shower
- Level: Main
- Area: 240
- Dimensions: 15 x 16
Bedroom 2
- Features: Ensuite, Tile Floor, Walkin Closet, Walkin Shower, Wallto Wall Carpet
- Level: Upper
- Area: 196
- Dimensions: 14 x 14
Bedroom 3
- Features: Builtin Features, Closet, Wallto Wall Carpet
- Level: Upper
- Area: 196
- Dimensions: 14 x 14
Bedroom 4
- Features: Builtin Features, Closet, Wallto Wall Carpet
- Level: Upper
- Area: 195
- Dimensions: 13 x 15
Dining room
- Features: Great Room, Sliding Doors
- Level: Main
- Area: 180
- Dimensions: 15 x 12
Family room
- Features: Wallto Wall Carpet
- Level: Upper
- Area: 234
- Dimensions: 13 x 18
Kitchen
- Features: Dishwasher, Eat Bar, Pantry, Free Standing Range, Free Standing Refrigerator, Quartz
- Level: Main
- Area: 156
- Width: 13
Living room
- Features: Sliding Doors, Closet, Wallto Wall Carpet
- Level: Main
- Area: 260
- Dimensions: 20 x 13
Office
- Features: Wallto Wall Carpet
- Level: Upper
- Area: 88
- Dimensions: 11 x 8
Heating
- Floor Furnace, Forced Air, Radiant
Cooling
- Central Air, Other
Appliances
- Included: Cooktop, Dishwasher, Free-Standing Range, Free-Standing Refrigerator, Stainless Steel Appliance(s), Washer/Dryer, Electric Water Heater, Tank Water Heater
- Laundry: Laundry Room
Features
- High Speed Internet, Quartz, Built-in Features, Closet, Sink, Walk-In Closet(s), Walkin Shower, Great Room, Eat Bar, Pantry, Double Vanity
- Flooring: Concrete, Tile, Wall to Wall Carpet
- Doors: Sliding Doors
- Windows: Double Pane Windows, Vinyl Frames
- Basement: None
Interior area
- Total structure area: 3,490
- Total interior livable area: 3,490 sqft
Property
Parking
- Total spaces: 1
- Parking features: Driveway, RV Access/Parking, RV Boat Storage, Garage Door Opener, Attached, Extra Deep Garage, Oversized
- Attached garage spaces: 1
- Has uncovered spaces: Yes
Accessibility
- Accessibility features: Accessible Doors, Accessible Hallway, Garage On Main, Ground Level, Main Floor Bedroom Bath, Natural Lighting, Utility Room On Main, Walkin Shower, Accessibility
Features
- Levels: Two
- Stories: 2
- Patio & porch: Patio, Porch
- Exterior features: Garden, Raised Beds, Yard
- Fencing: Fenced
- Has view: Yes
- View description: City, Valley
Lot
- Size: 0.27 Acres
- Features: Gentle Sloping, Private, Terraced, Trees, Sprinkler, SqFt 10000 to 14999
Details
- Additional structures: RVBoatStorage, ToolShed
- Parcel number: 0591097
Construction
Type & style
- Home type: SingleFamily
- Architectural style: Custom Style
- Property subtype: Residential, Single Family Residence
Materials
- Shake Siding, Wood Siding
- Foundation: Slab
- Roof: Composition,Membrane
Condition
- Updated/Remodeled
- New construction: No
- Year built: 2006
Utilities & green energy
- Sewer: Public Sewer
- Water: Public
Community & neighborhood
Security
- Security features: Security System, Security System Owned
Location
- Region: Eugene
- Subdivision: Laurelwood/Hendricks
Other
Other facts
- Listing terms: Cash,Conventional,FHA,VA Loan
Price history
| Date | Event | Price |
|---|---|---|
| 11/5/2025 | Sold | $899,000$258/sqft |
Source: | ||
| 9/27/2025 | Pending sale | $899,000$258/sqft |
Source: | ||
| 9/19/2025 | Listed for sale | $899,000$258/sqft |
Source: | ||
| 9/7/2025 | Pending sale | $899,000$258/sqft |
Source: | ||
| 9/3/2025 | Price change | $899,000-2.8%$258/sqft |
Source: | ||
Public tax history
| Year | Property taxes | Tax assessment |
|---|---|---|
| 2016 | $7,149 +10.3% | $391,228 +3% |
| 2015 | $6,480 +1.4% | $379,833 +3% |
| 2014 | $6,388 | $368,770 |
Find assessor info on the county website
Neighborhood: Fairmount
Nearby schools
GreatSchools rating
- 8/10Edison Elementary SchoolGrades: K-5Distance: 0.6 mi
- 6/10Roosevelt Middle SchoolGrades: 6-8Distance: 1.2 mi
- 8/10South Eugene High SchoolGrades: 9-12Distance: 1.3 mi
Schools provided by the listing agent
- Elementary: Edison
- Middle: Roosevelt
- High: South Eugene
Source: RMLS (OR). This data may not be complete. We recommend contacting the local school district to confirm school assignments for this home.

Get pre-qualified for a loan
At Zillow Home Loans, we can pre-qualify you in as little as 5 minutes with no impact to your credit score.An equal housing lender. NMLS #10287.

