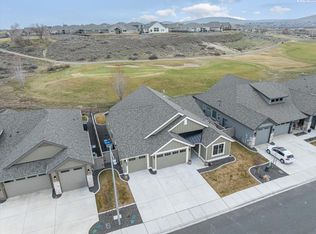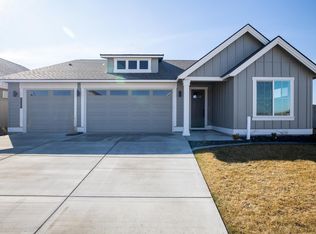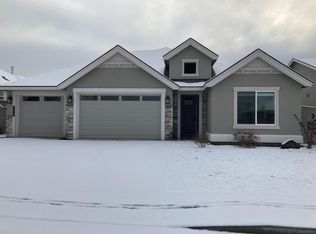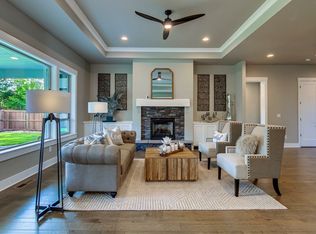Sold for $700,000
$700,000
2784 Ketch Rd, Richland, WA 99354
4beds
2,411sqft
Single Family Residence
Built in 2022
10,018.8 Square Feet Lot
$647,700 Zestimate®
$290/sqft
$2,794 Estimated rent
Home value
$647,700
$615,000 - $680,000
$2,794/mo
Zestimate® history
Loading...
Owner options
Explore your selling options
What's special
MLS# 278801 Though I’ve always been skeptical of the phrase 'Better than New' in listing descriptions, this home truly lives up to it. Only 2 years old and very lightly lived in, it supplies numerous upgrades that go beyond what new builds typically offer. These enhancements include fully landscaped front and back yards, a fully fenced yard, a beautifully extended patio with full cover, an epoxy-coated garage floor with professionally installed ceiling storage racks, and whole-home gutters. This stunning 4-bedroom, 3-bathroom Pahlisch-built home is ideally situated on hole 4 at the Horn Rapids Golf Course. It sits just beyond the green, providing scenic views of the course without the worry of golf balls landing in your yard or hitting your house. One of the other many things that standout about this home is the oversized third bay in the garage, which offers ample space and the potential to house a boat or RV. With high-end finishes throughout and no neighbors behind you, the tranquility of this home will make it feel like your own private retreat—you may never want to leave! Also included in the HOA is a membership to the community center, complete with a full gym, gorgeous pool, outdoor grilling area, covered seating and event area (Pictures included following home pictures). Call your favorite Realtor and come see/feel this gorgeous listing today!
Zillow last checked: 8 hours ago
Listing updated: October 31, 2024 at 12:04pm
Listed by:
Chad Jackman 509-302-8865,
Windermere Group One/Tri-Cities
Bought with:
Terry Broussard, 31930
Encore Realty, LLC
Source: PACMLS,MLS#: 278801
Facts & features
Interior
Bedrooms & bathrooms
- Bedrooms: 4
- Bathrooms: 3
- Full bathrooms: 2
- 3/4 bathrooms: 1
Heating
- Electric, Forced Air, Heat Pump
Cooling
- Central Air, Electric
Appliances
- Included: Dishwasher, Microwave, Range/Oven, Refrigerator
Features
- Coffered Ceiling(s)
- Flooring: Carpet, Vinyl
- Windows: Double Pane Windows, Windows - Vinyl
- Basement: None
- Number of fireplaces: 1
- Fireplace features: 1, Gas, Living Room
Interior area
- Total structure area: 2,411
- Total interior livable area: 2,411 sqft
Property
Parking
- Total spaces: 3
- Parking features: Attached, Garage Door Opener, 3 car
- Attached garage spaces: 3
Features
- Levels: 1 Story
- Stories: 1
- Patio & porch: Patio/Covered
- Pool features: Community, Membership Included
- Fencing: Fenced
Lot
- Size: 10,018 sqft
- Features: Located in City Limits
Details
- Additional structures: Shed
- Parcel number: 120083030000043
- Zoning description: Residential
Construction
Type & style
- Home type: SingleFamily
- Property subtype: Single Family Residence
Materials
- Masonry, Stucco
- Foundation: Crawl Space
- Roof: Comp Shingle
Condition
- Existing Construction (Not New)
- New construction: No
- Year built: 2022
Utilities & green energy
- Water: Public
- Utilities for property: Sewer Connected
Community & neighborhood
Location
- Region: Richland
- Subdivision: Horn Rapids
HOA & financial
HOA
- Has HOA: Yes
- HOA fee: $1,376 annually
Other
Other facts
- Listing terms: Cash,Conventional,FHA,VA Loan
- Road surface type: Paved
Price history
| Date | Event | Price |
|---|---|---|
| 10/30/2024 | Sold | $700,000+0%$290/sqft |
Source: | ||
| 9/9/2024 | Listed for sale | $699,900+10.7%$290/sqft |
Source: | ||
| 1/13/2022 | Sold | $632,325$262/sqft |
Source: | ||
Public tax history
| Year | Property taxes | Tax assessment |
|---|---|---|
| 2024 | $5,843 +7.7% | $628,780 +8.2% |
| 2023 | $5,426 -4% | $580,890 +2.1% |
| 2022 | $5,651 +622.9% | $568,910 +712.7% |
Find assessor info on the county website
Neighborhood: 99354
Nearby schools
GreatSchools rating
- 6/10Sacajawea Elementary SchoolGrades: K-5Distance: 3.5 mi
- 4/10Chief Joseph Middle SchoolGrades: 6-8Distance: 3.7 mi
- 8/10Hanford High SchoolGrades: 9-12Distance: 3.4 mi

Get pre-qualified for a loan
At Zillow Home Loans, we can pre-qualify you in as little as 5 minutes with no impact to your credit score.An equal housing lender. NMLS #10287.



