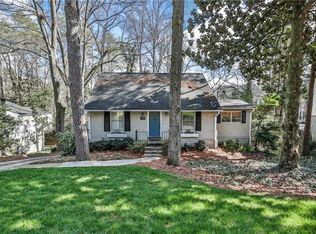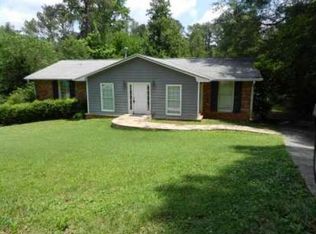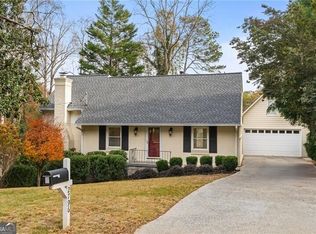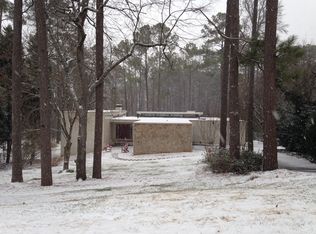Closed
$600,000
2784 Ridgemore Rd NW, Atlanta, GA 30318
3beds
1,908sqft
Single Family Residence, Residential
Built in 1952
0.82 Acres Lot
$656,200 Zestimate®
$314/sqft
$2,804 Estimated rent
Home value
$656,200
$597,000 - $722,000
$2,804/mo
Zestimate® history
Loading...
Owner options
Explore your selling options
What's special
Motivated Seller is ready for the next person to make it their dream home! Gorgeous home in a popular in-town neighborhood located in the back of a quiet loop with minimal through traffic and a flat backyard. The main level includes a large dining/living room, an oversized fireside den with built-ins and custom windows, bonus huge back room with vaulted ceilings and double doors to the back deck, a main floor bedroom, a full main level bathroom, and an updated kitchen with a six burner oven! Hardwood floors under the large open living space. Access to the back deck with a large wrap-around entertaining area is off of the bonus room and kitchen. Upstairs features two large bedrooms and a full bathroom with a jacuzzi tub. Bonus FULL partially finished basement. In the basement, there is a huge finished room with a sliding glass door to the covered parking. Two bonus storage spaces (perfect for media room, wine room, etc) and a large laundry room with storage. The backyard has a cleared flat area and a wooded area. 2 covered parking spaces with a bonus outside storage! Very active community with optional HOA and optional security patrol. Halloween and easter gatherings, ladies' nights, guys' nights, etc. Walking distance to Publix, Restaurants, Coffee Shops, Shopping, and Morris Brandon Primary location. Walking distance to Standing Peachtree Creek Park with a river launch for canoes/kayaks and trail linking to additional trails citywide - slated to be done by the end of 2025. Nestled between Buckhead and the Upper Westside, this quiet community is a perfect in-town home with a small town feel. Quick access to I-75, 285, etc. Square footage does not include basement or bonus room.
Zillow last checked: 8 hours ago
Listing updated: July 13, 2024 at 02:00am
Listing Provided by:
KAREN ANDERSON,
Dorsey Alston Realtors
Bought with:
Justin Morgan, 370676
EXP Realty, LLC.
Source: FMLS GA,MLS#: 7378887
Facts & features
Interior
Bedrooms & bathrooms
- Bedrooms: 3
- Bathrooms: 2
- Full bathrooms: 2
- Main level bathrooms: 1
- Main level bedrooms: 1
Primary bedroom
- Features: Master on Main, Split Bedroom Plan
- Level: Master on Main, Split Bedroom Plan
Bedroom
- Features: Master on Main, Split Bedroom Plan
Primary bathroom
- Features: Tub/Shower Combo
Dining room
- Features: Open Concept, Seats 12+
Kitchen
- Features: Breakfast Bar, Cabinets White, Kitchen Island, Stone Counters
Heating
- Central, Natural Gas
Cooling
- Ceiling Fan(s), Central Air
Appliances
- Included: Dishwasher, Disposal, Gas Oven, Refrigerator
- Laundry: In Basement, Laundry Room
Features
- Bookcases, High Ceilings 9 ft Main
- Flooring: Carpet, Ceramic Tile, Hardwood
- Windows: Insulated Windows
- Basement: Driveway Access,Exterior Entry,Finished,Full,Interior Entry,Walk-Out Access
- Number of fireplaces: 1
- Fireplace features: Gas Log, Keeping Room
- Common walls with other units/homes: No Common Walls
Interior area
- Total structure area: 1,908
- Total interior livable area: 1,908 sqft
Property
Parking
- Total spaces: 2
- Parking features: Carport, Covered, Drive Under Main Level, Driveway, Storage
- Carport spaces: 2
- Has uncovered spaces: Yes
Features
- Levels: Two
- Stories: 2
- Patio & porch: Deck
- Exterior features: Private Yard, Rear Stairs, Storage
- Pool features: None
- Spa features: None
- Fencing: None
- Has view: Yes
- View description: Trees/Woods
- Waterfront features: None
- Body of water: None
Lot
- Size: 0.82 Acres
- Features: Back Yard, Cul-De-Sac, Front Yard, Landscaped
Details
- Additional structures: None
- Parcel number: 17 022000050193
- Other equipment: None
- Horse amenities: None
Construction
Type & style
- Home type: SingleFamily
- Architectural style: Cape Cod,Traditional
- Property subtype: Single Family Residence, Residential
Materials
- Brick 4 Sides, Cement Siding
- Foundation: Concrete Perimeter
- Roof: Shingle
Condition
- Resale
- New construction: No
- Year built: 1952
Utilities & green energy
- Electric: 110 Volts
- Sewer: Public Sewer
- Water: Public
- Utilities for property: Cable Available, Electricity Available, Natural Gas Available, Phone Available, Sewer Available, Water Available
Green energy
- Energy efficient items: Appliances
- Energy generation: None
Community & neighborhood
Security
- Security features: Smoke Detector(s)
Community
- Community features: Near Public Transport, Near Schools, Near Shopping, Street Lights
Location
- Region: Atlanta
- Subdivision: Ridgewood Heights
HOA & financial
HOA
- Has HOA: Yes
- HOA fee: $50 annually
Other
Other facts
- Road surface type: Asphalt
Price history
| Date | Event | Price |
|---|---|---|
| 7/10/2024 | Sold | $600,000-4%$314/sqft |
Source: | ||
| 6/12/2024 | Pending sale | $625,000$328/sqft |
Source: | ||
| 5/28/2024 | Price change | $625,000-3.8%$328/sqft |
Source: | ||
| 5/17/2024 | Price change | $650,000-1.5%$341/sqft |
Source: | ||
| 5/13/2024 | Listed for sale | $660,000$346/sqft |
Source: | ||
Public tax history
| Year | Property taxes | Tax assessment |
|---|---|---|
| 2024 | $5,981 +48% | $244,240 +5.6% |
| 2023 | $4,042 -22% | $231,320 +6.3% |
| 2022 | $5,184 +13.4% | $217,520 +12.8% |
Find assessor info on the county website
Neighborhood: Ridgewood Heights
Nearby schools
GreatSchools rating
- 8/10Brandon Elementary SchoolGrades: PK-5Distance: 1.6 mi
- 6/10Sutton Middle SchoolGrades: 6-8Distance: 2.2 mi
- 8/10North Atlanta High SchoolGrades: 9-12Distance: 2.6 mi
Schools provided by the listing agent
- Elementary: Morris Brandon
- Middle: Willis A. Sutton
- High: North Atlanta
Source: FMLS GA. This data may not be complete. We recommend contacting the local school district to confirm school assignments for this home.
Get a cash offer in 3 minutes
Find out how much your home could sell for in as little as 3 minutes with a no-obligation cash offer.
Estimated market value$656,200
Get a cash offer in 3 minutes
Find out how much your home could sell for in as little as 3 minutes with a no-obligation cash offer.
Estimated market value
$656,200



