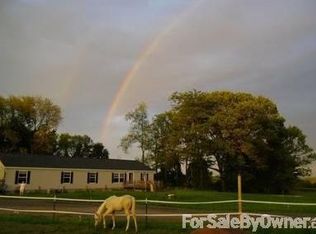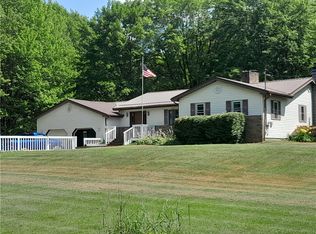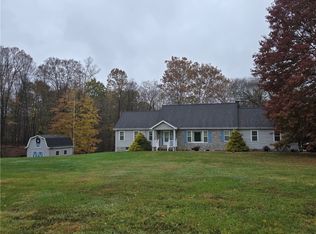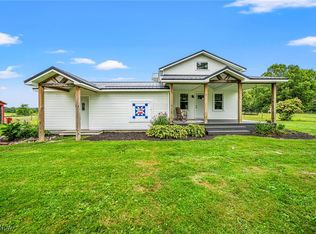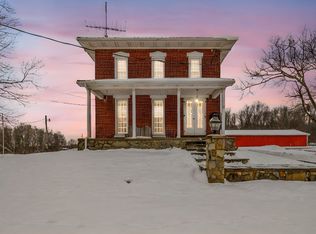Step back in time with this remarkable 200+ year-old estate, steeped in history and timeless character. Once known as Tidewater Manor, this grand 6-bedroom home is rumored to have hosted George Washington himself. Set on 27 picturesque acres, this stately residence offers historic elegance! A beautifully preserved original stone porch, offers a warm and welcoming entrance. Inside, the home boasts original marble fireplaces, wide-plank hardwood floors, and intricate craftsmanship throughout. A true testament to design, each interior doorway is carefully aligned to form a “T” shape, mirroring the T-shaped sidewalk layout outside — a rare and intentional architectural detail. Recent upgrades include a newer metal roof (Oct 2023) and new gutters and downspouts ( July 2025) The grounds are a gardener's delight; A small orchard with mature black walnut, peach, apple, and pear trees, Mature rhubarb, berry bushes, mulberry tree, and concord grapevines. Own a piece of American history!
For sale
$450,000
2789 Rutledge Rd S, Transfer, PA 16154
6beds
3,220sqft
Est.:
Single Family Residence
Built in 1820
27 Acres Lot
$-- Zestimate®
$140/sqft
$-- HOA
What's special
Marble fireplacesIntricate craftsmanshipWide-plank hardwood floorsOriginal stone porch
- 185 days |
- 1,107 |
- 74 |
Likely to sell faster than
Zillow last checked: 8 hours ago
Listing updated: August 06, 2025 at 04:38pm
Listed by:
Heather McNamara 724-962-8701,
HOWARD HANNA REAL ESTATE SERVICES 724-962-8701
Source: WPMLS,MLS#: 1712926 Originating MLS: West Penn Multi-List
Originating MLS: West Penn Multi-List
Tour with a local agent
Facts & features
Interior
Bedrooms & bathrooms
- Bedrooms: 6
- Bathrooms: 2
- Full bathrooms: 2
Primary bedroom
- Level: Main
- Dimensions: 11x16
Bedroom 2
- Level: Upper
- Dimensions: 13x19
Bedroom 3
- Level: Upper
- Dimensions: 13x15
Bedroom 4
- Level: Upper
- Dimensions: 19x10
Bedroom 5
- Level: Upper
- Dimensions: 9x15
Bonus room
- Level: Upper
- Dimensions: 18x10
Den
- Level: Main
- Dimensions: 15x19
Entry foyer
- Level: Main
- Dimensions: 8x19
Kitchen
- Level: Main
- Dimensions: 18x18
Laundry
- Level: Main
- Dimensions: 8x10
Living room
- Level: Main
- Dimensions: 14x19
Heating
- Forced Air, Oil
Appliances
- Included: Some Electric Appliances, Refrigerator, Stove
Features
- Flooring: Hardwood, Vinyl
- Basement: Unfinished,Walk-Up Access
- Number of fireplaces: 4
- Fireplace features: Marble
Interior area
- Total structure area: 3,220
- Total interior livable area: 3,220 sqft
Video & virtual tour
Property
Parking
- Total spaces: 2
- Parking features: Detached, Garage
- Has garage: Yes
Features
- Levels: Two
- Stories: 2
- Pool features: None
Lot
- Size: 27 Acres
- Dimensions: 22.87
Construction
Type & style
- Home type: SingleFamily
- Architectural style: Two Story
- Property subtype: Single Family Residence
Materials
- Vinyl Siding
- Roof: Metal
Condition
- Resale
- Year built: 1820
Utilities & green energy
- Sewer: Septic Tank
- Water: Well
Community & HOA
Location
- Region: Transfer
Financial & listing details
- Price per square foot: $140/sqft
- Tax assessed value: $18,350
- Annual tax amount: $2,231
- Date on market: 7/22/2025
Estimated market value
Not available
Estimated sales range
Not available
Not available
Price history
Price history
| Date | Event | Price |
|---|---|---|
| 7/22/2025 | Listed for sale | $450,000$140/sqft |
Source: | ||
Public tax history
Public tax history
Tax history is unavailable.BuyAbility℠ payment
Est. payment
$2,637/mo
Principal & interest
$2127
Property taxes
$352
Home insurance
$158
Climate risks
Neighborhood: 16154
Nearby schools
GreatSchools rating
- 5/10Sharpsville Area El SchoolGrades: K-5Distance: 5.9 mi
- 6/10Sharpsville Area Middle SchoolGrades: 6-8Distance: 6 mi
- 5/10Sharpsville Area Senior High SchoolGrades: 9-12Distance: 6 mi
Schools provided by the listing agent
- District: Sharpsville
Source: WPMLS. This data may not be complete. We recommend contacting the local school district to confirm school assignments for this home.
