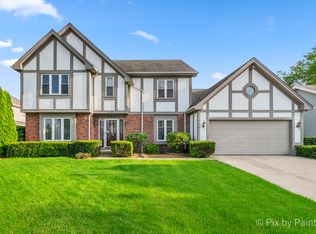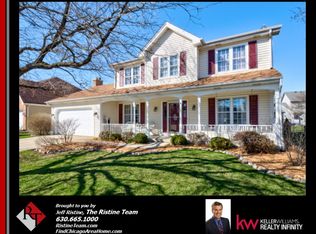Closed
$390,000
27W280 Churchill Rd, Winfield, IL 60190
3beds
2,000sqft
Single Family Residence
Built in 1983
8,276.4 Square Feet Lot
$399,800 Zestimate®
$195/sqft
$2,650 Estimated rent
Home value
$399,800
$368,000 - $436,000
$2,650/mo
Zestimate® history
Loading...
Owner options
Explore your selling options
What's special
You'll LOVE this Spacious & Affordable 3 Bedroom (PLUS an extra Loft/4th Bedroom/Office) that is Crisp Clean & Move-in Ready! Features: Vaulted Ceilings, 3 Skylights, Wood Plank Flooring on 1st Floor & ALL 3 Bedrooms. Kitchen with Newer Stainless Steel Appliances '23, AMPLE Cabinetry/Countertops & Sunny Eat-in Bayed Dinette. Living Room, Dining Room (with Bay Wall) & Family Room (with Fireplace) provide plenty of Entertainment space, Newer Furnace '22, Newer Roof & Gutters'20. Located on a Lush Landscaped Corner Lot with Deck! Nothing to do here, just move in and unpack! Great area, quiet street! Loft area could be 4th bedroom, only 1/2 wall to convert if desired. MUST SEE!
Zillow last checked: 8 hours ago
Listing updated: June 28, 2025 at 08:05am
Listing courtesy of:
Jennifer Niederbrach-Soszko 630-674-2051,
RE/MAX of Naperville,
Eric Niederbrach 630-779-7739,
RE/MAX of Naperville
Bought with:
Greg Klemstein
RE/MAX Plaza
Source: MRED as distributed by MLS GRID,MLS#: 12341052
Facts & features
Interior
Bedrooms & bathrooms
- Bedrooms: 3
- Bathrooms: 2
- Full bathrooms: 1
- 1/2 bathrooms: 1
Primary bedroom
- Features: Flooring (Wood Laminate), Window Treatments (All)
- Level: Second
- Area: 168 Square Feet
- Dimensions: 14X12
Bedroom 2
- Features: Flooring (Wood Laminate), Window Treatments (All)
- Level: Second
- Area: 143 Square Feet
- Dimensions: 13X11
Bedroom 3
- Features: Flooring (Wood Laminate), Window Treatments (All)
- Level: Second
- Area: 120 Square Feet
- Dimensions: 12X10
Dining room
- Features: Flooring (Wood Laminate), Window Treatments (All)
- Level: Main
- Area: 100 Square Feet
- Dimensions: 10X10
Family room
- Features: Flooring (Wood Laminate), Window Treatments (All)
- Level: Main
- Area: 228 Square Feet
- Dimensions: 19X12
Kitchen
- Features: Kitchen (Eating Area-Table Space), Flooring (Wood Laminate), Window Treatments (All)
- Level: Main
- Area: 150 Square Feet
- Dimensions: 15X10
Living room
- Features: Flooring (Wood Laminate), Window Treatments (All)
- Level: Main
- Area: 195 Square Feet
- Dimensions: 15X13
Loft
- Features: Flooring (Carpet), Window Treatments (All)
- Level: Second
- Area: 228 Square Feet
- Dimensions: 19X12
Heating
- Natural Gas, Forced Air, Sep Heating Systems - 2+, Indv Controls
Cooling
- Central Air, Wall Unit(s)
Appliances
- Included: Range, Microwave, Dishwasher, Refrigerator, Washer, Dryer, Disposal
- Laundry: In Unit
Features
- Cathedral Ceiling(s)
- Windows: Skylight(s)
- Basement: None
- Number of fireplaces: 1
- Fireplace features: Wood Burning, Family Room
Interior area
- Total structure area: 0
- Total interior livable area: 2,000 sqft
Property
Parking
- Total spaces: 4
- Parking features: Concrete, Garage Door Opener, On Site, Garage Owned, Attached, Off Street, Owned, Garage
- Attached garage spaces: 2
- Has uncovered spaces: Yes
Accessibility
- Accessibility features: No Disability Access
Features
- Stories: 2
- Patio & porch: Deck
Lot
- Size: 8,276 sqft
- Dimensions: 77X111
- Features: Corner Lot
Details
- Additional structures: Shed(s)
- Parcel number: 0412204001
- Special conditions: None
- Other equipment: Ceiling Fan(s)
Construction
Type & style
- Home type: SingleFamily
- Architectural style: Colonial
- Property subtype: Single Family Residence
Materials
- Aluminum Siding
- Foundation: Concrete Perimeter
- Roof: Asphalt
Condition
- New construction: No
- Year built: 1983
Utilities & green energy
- Electric: Circuit Breakers
- Sewer: Public Sewer
- Water: Public
Community & neighborhood
Community
- Community features: Curbs, Sidewalks, Street Lights, Street Paved
Location
- Region: Winfield
- Subdivision: Fredericksburg Farm
HOA & financial
HOA
- Services included: None
Other
Other facts
- Listing terms: Conventional
- Ownership: Fee Simple
Price history
| Date | Event | Price |
|---|---|---|
| 6/27/2025 | Sold | $390,000+0%$195/sqft |
Source: | ||
| 6/20/2025 | Pending sale | $389,900$195/sqft |
Source: | ||
| 5/27/2025 | Price change | $389,900-2.5%$195/sqft |
Source: | ||
| 5/11/2025 | Listed for sale | $399,900+66.6%$200/sqft |
Source: | ||
| 3/12/2018 | Sold | $240,000$120/sqft |
Source: | ||
Public tax history
| Year | Property taxes | Tax assessment |
|---|---|---|
| 2024 | $9,936 +5.9% | $123,789 +9.5% |
| 2023 | $9,379 +4.2% | $113,060 +7% |
| 2022 | $9,005 +5.9% | $105,670 +4.3% |
Find assessor info on the county website
Neighborhood: 60190
Nearby schools
GreatSchools rating
- 5/10Indian Knoll Elementary SchoolGrades: K-5Distance: 1.1 mi
- 5/10Leman Middle SchoolGrades: 6-8Distance: 2.6 mi
- 5/10Community High SchoolGrades: 9-12Distance: 2.7 mi
Schools provided by the listing agent
- Elementary: Indian Knoll Elementary School
- Middle: Leman Middle School
- High: Community High School
- District: 33
Source: MRED as distributed by MLS GRID. This data may not be complete. We recommend contacting the local school district to confirm school assignments for this home.
Get a cash offer in 3 minutes
Find out how much your home could sell for in as little as 3 minutes with a no-obligation cash offer.
Estimated market value$399,800
Get a cash offer in 3 minutes
Find out how much your home could sell for in as little as 3 minutes with a no-obligation cash offer.
Estimated market value
$399,800

