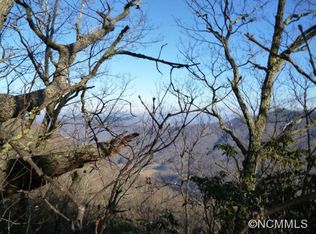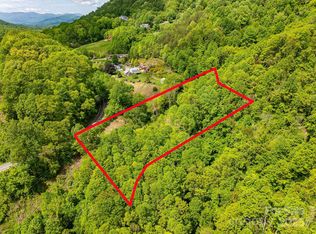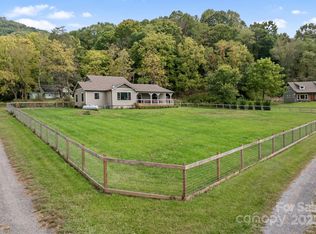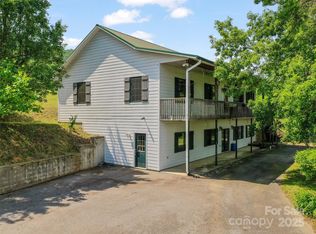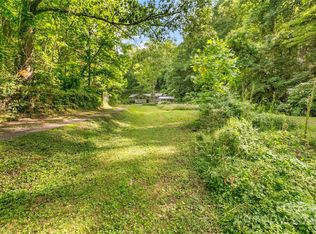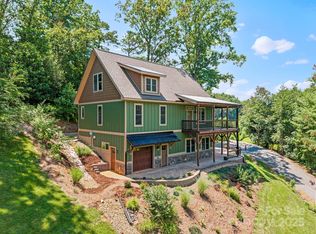Spectacular private mtn estate embodies everything you ever dreamed of. Amazing ranch style home on 10+ priv. acres overlooking Newfoundland Mtn range. Wall of glass to enjoy nature's beauty year round. Tri-level deck, multiple stair levels to landscaped trails thruout. Walk to your own waterfall cascading down the rocks, fire pit or enjoy the mediation deck in the trees down by the creek. Gorgeous perennials abound. Immaculate Art & Crafts style home offers open flr plan, handsome hardwd floors & split BR plan. Primary BR w/charming bay window, tray ceilings, garden tub, sep. shower & huge walk-in closet. Spacious grt rm w/stone FP & wall of glass overlooking this amazing property. Opens onto lg. dining area & impressive lg. kit. w/island bar. Ideal layout for in-law suite w/sep. kitchenette. Fenced back area for pets, lg. detached carport & unfin. bsmt w/elec, ideal for storage and/or wkshop. Located in gated community in Upper Hominy Valley approx. 22 min. to downtown Asheville.
Active
$674,900
28 Back Stage Pass, Canton, NC 28716
3beds
1,908sqft
Est.:
Modular
Built in 2009
10.2 Acres Lot
$660,800 Zestimate®
$354/sqft
$42/mo HOA
What's special
In-law suiteTri-level deckDetached carportMediation deckTray ceilingsIsland barOverlooking newfoundland mtn range
- 142 days |
- 805 |
- 59 |
Zillow last checked: 8 hours ago
Listing updated: October 07, 2025 at 08:06am
Listing Provided by:
Karyn Spreeman karynspreeman@outlook.com,
RE/MAX Results
Source: Canopy MLS as distributed by MLS GRID,MLS#: 4284833
Tour with a local agent
Facts & features
Interior
Bedrooms & bathrooms
- Bedrooms: 3
- Bathrooms: 2
- Full bathrooms: 2
- Main level bedrooms: 3
Primary bedroom
- Features: Ceiling Fan(s), Split BR Plan, Tray Ceiling(s), Walk-In Closet(s)
- Level: Main
Bedroom s
- Features: Ceiling Fan(s), Split BR Plan
- Level: Main
Bedroom s
- Features: Ceiling Fan(s), Split BR Plan
- Level: Main
Bathroom full
- Features: Garden Tub
- Level: Main
Bathroom full
- Level: Main
Other
- Features: Attic Stairs Pulldown
- Level: Main
Dining area
- Features: Open Floorplan
- Level: Main
Great room
- Features: Ceiling Fan(s), Open Floorplan
- Level: Main
Kitchen
- Features: Breakfast Bar, Kitchen Island
- Level: Main
Laundry
- Level: Main
Heating
- Heat Pump
Cooling
- Ceiling Fan(s), Central Air, Heat Pump
Appliances
- Included: Dishwasher, Disposal, Dryer, Electric Oven, Electric Range, Gas Cooktop, Microwave, Oven, Plumbed For Ice Maker, Refrigerator, Self Cleaning Oven, Tankless Water Heater, Wall Oven, Washer, Washer/Dryer
- Laundry: Electric Dryer Hookup, Laundry Room, Main Level, Washer Hookup
Features
- Breakfast Bar, Built-in Features, Soaking Tub, Hot Tub, Kitchen Island, Open Floorplan, Pantry, Walk-In Closet(s), Other - See Remarks
- Flooring: Tile, Wood
- Doors: French Doors, Insulated Door(s)
- Windows: Insulated Windows
- Basement: Dirt Floor,Exterior Entry,Storage Space,Unfinished
- Attic: Pull Down Stairs
- Fireplace features: Great Room, Wood Burning
Interior area
- Total structure area: 1,908
- Total interior livable area: 1,908 sqft
- Finished area above ground: 1,908
- Finished area below ground: 0
Property
Parking
- Total spaces: 2
- Parking features: Detached Carport, Driveway
- Carport spaces: 2
- Has uncovered spaces: Yes
Features
- Levels: One
- Stories: 1
- Patio & porch: Deck
- Exterior features: Fire Pit
- Has spa: Yes
- Spa features: Heated, Interior Hot Tub
- Fencing: Back Yard,Fenced
- Has view: Yes
- View description: Long Range, Mountain(s), Winter
- Waterfront features: Creek/Stream
Lot
- Size: 10.2 Acres
- Features: Private, Steep Slope, Wooded, Views, Waterfall
Details
- Parcel number: 867887651100000
- Zoning: OU
- Special conditions: Standard
- Other equipment: Generator
Construction
Type & style
- Home type: SingleFamily
- Architectural style: Ranch
- Property subtype: Modular
Materials
- Vinyl
- Roof: Metal
Condition
- New construction: No
- Year built: 2009
Utilities & green energy
- Sewer: Septic Installed
- Water: Well
- Utilities for property: Electricity Connected, Propane, Satellite Internet Available
Community & HOA
Community
- Features: Gated
- Security: Smoke Detector(s)
- Subdivision: Bear Wallow
HOA
- Has HOA: Yes
- HOA fee: $500 annually
- HOA name: Bear Wallow POA
Location
- Region: Canton
- Elevation: 2500 Feet
Financial & listing details
- Price per square foot: $354/sqft
- Tax assessed value: $350,600
- Annual tax amount: $2,307
- Date on market: 7/25/2025
- Cumulative days on market: 142 days
- Listing terms: Cash,Conventional
- Electric utility on property: Yes
- Road surface type: Gravel
Estimated market value
$660,800
$628,000 - $694,000
$2,608/mo
Price history
Price history
| Date | Event | Price |
|---|---|---|
| 7/25/2025 | Listed for sale | $674,900+14.4%$354/sqft |
Source: | ||
| 7/24/2023 | Sold | $590,000+7.3%$309/sqft |
Source: | ||
| 6/22/2023 | Pending sale | $550,000$288/sqft |
Source: | ||
| 6/16/2023 | Listed for sale | $550,000+115.7%$288/sqft |
Source: | ||
| 10/19/2015 | Sold | $255,000-3.8%$134/sqft |
Source: Agent Provided Report a problem | ||
Public tax history
Public tax history
| Year | Property taxes | Tax assessment |
|---|---|---|
| 2024 | $2,307 +16.6% | $350,600 +13.2% |
| 2023 | $1,977 +1.6% | $309,800 |
| 2022 | $1,946 | $309,800 |
Find assessor info on the county website
BuyAbility℠ payment
Est. payment
$3,809/mo
Principal & interest
$3239
Property taxes
$292
Other costs
$278
Climate risks
Neighborhood: 28716
Nearby schools
GreatSchools rating
- 5/10Leicester ElementaryGrades: PK-4Distance: 6.5 mi
- 6/10Clyde A Erwin Middle SchoolGrades: 7-8Distance: 8.8 mi
- 3/10Clyde A Erwin HighGrades: PK,9-12Distance: 8.6 mi
Schools provided by the listing agent
- Elementary: Leicester/Eblen
- Middle: Clyde A Erwin
- High: Clyde A Erwin
Source: Canopy MLS as distributed by MLS GRID. This data may not be complete. We recommend contacting the local school district to confirm school assignments for this home.
- Loading
- Loading
