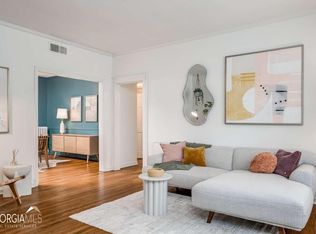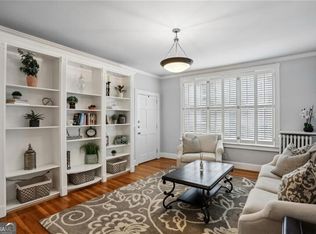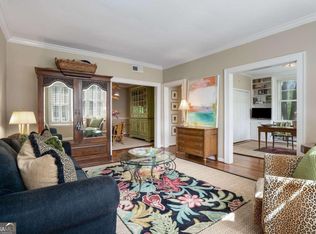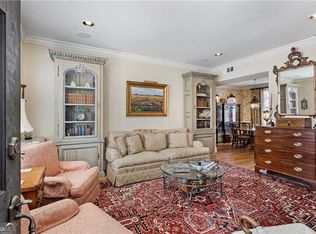Closed
$315,000
28 Collier Rd NW APT 12, Atlanta, GA 30309
2beds
900sqft
Condominium, Mid Rise
Built in 1925
-- sqft lot
$313,400 Zestimate®
$350/sqft
$2,203 Estimated rent
Home value
$313,400
$285,000 - $345,000
$2,203/mo
Zestimate® history
Loading...
Owner options
Explore your selling options
What's special
This charming Buckhead condo is the perfect 10, combining vintage details and historic charm, with fresh modern updates and secured gated parking within easy walk distance to the Atlanta Beltline! Sited on the top floor, this rarely available corner unit boasts windows on all four sides! Rich hardwood floors run throughout this 3rd floor home. A cozy private landing is only shared by two homes. The large bright living room overlooks the Melrose Place style courtyard, and the rooftops and treeline of the lovely Ardmore Park neighborhood. The secondary bedroom can double as a home office. A very large dining room leads you to the updated kitchen, with stainless appliances, white quartz counters and subway tile backsplash. The full bath showcases period tile in perfect shape, an updated vanity and a tub/shower combo with a European glass divider The main bedroom is flooded with morning light. Outside a covered back terrace is the perfect place to enjoy morning coffee overlooking the community green space... imagine throwing a ball with the dog while grilling on the community grill at the bottom of the rear staircase. A separate storage room provides the perfect spot for seasonal items or a bike! Enjoy worry free, intown living in this renovated and turnkey charmer.
Zillow last checked: 8 hours ago
Listing updated: November 15, 2024 at 01:37pm
Listed by:
Marc Castillo 404-449-6862,
Coldwell Banker Realty
Bought with:
Amber Haack, 426224
Jane & Co Real Estate
Source: GAMLS,MLS#: 10365457
Facts & features
Interior
Bedrooms & bathrooms
- Bedrooms: 2
- Bathrooms: 1
- Full bathrooms: 1
- Main level bathrooms: 1
- Main level bedrooms: 2
Kitchen
- Features: Pantry
Heating
- Natural Gas
Cooling
- Ceiling Fan(s), Central Air
Appliances
- Included: Dishwasher, Disposal, Microwave, Refrigerator
- Laundry: In Kitchen
Features
- Master On Main Level, Roommate Plan, Split Bedroom Plan
- Flooring: Hardwood, Tile
- Basement: None
- Has fireplace: No
- Common walls with other units/homes: No Common Walls
Interior area
- Total structure area: 900
- Total interior livable area: 900 sqft
- Finished area above ground: 900
- Finished area below ground: 0
Property
Parking
- Total spaces: 1
- Parking features: Assigned, Basement, Garage, Storage
- Has attached garage: Yes
Features
- Levels: One
- Stories: 1
- Has view: Yes
- View description: City
- Body of water: None
Lot
- Size: 871.20 sqft
- Features: Level
Details
- Parcel number: 17 011000080250
Construction
Type & style
- Home type: Condo
- Architectural style: Traditional
- Property subtype: Condominium, Mid Rise
- Attached to another structure: Yes
Materials
- Other
- Foundation: Slab
- Roof: Other
Condition
- Resale
- New construction: No
- Year built: 1925
Utilities & green energy
- Sewer: Public Sewer
- Water: Public
- Utilities for property: Cable Available, Electricity Available, High Speed Internet, Natural Gas Available, Phone Available, Sewer Available, Water Available
Green energy
- Energy efficient items: Thermostat
Community & neighborhood
Security
- Security features: Key Card Entry, Smoke Detector(s)
Community
- Community features: Sidewalks, Street Lights
Location
- Region: Atlanta
- Subdivision: Collier Condominiums
HOA & financial
HOA
- Has HOA: Yes
- HOA fee: $4,092 annually
- Services included: Insurance, Maintenance Structure, Maintenance Grounds, Pest Control, Reserve Fund, Sewer, Trash, Water
Other
Other facts
- Listing agreement: Exclusive Right To Sell
- Listing terms: Cash,Conventional
Price history
| Date | Event | Price |
|---|---|---|
| 11/15/2024 | Sold | $315,000-5.9%$350/sqft |
Source: | ||
| 10/11/2024 | Pending sale | $334,900$372/sqft |
Source: | ||
| 8/26/2024 | Listed for sale | $334,900+36.7%$372/sqft |
Source: | ||
| 7/2/2019 | Sold | $245,000+12.4%$272/sqft |
Source: | ||
| 4/21/2017 | Sold | $218,000+1.4%$242/sqft |
Source: | ||
Public tax history
| Year | Property taxes | Tax assessment |
|---|---|---|
| 2024 | $4,844 +20.1% | $118,320 -6.4% |
| 2023 | $4,033 +0.6% | $126,440 +27.6% |
| 2022 | $4,010 +2.9% | $99,080 +3% |
Find assessor info on the county website
Neighborhood: Ardmore
Nearby schools
GreatSchools rating
- 5/10Rivers Elementary SchoolGrades: PK-5Distance: 0.9 mi
- 6/10Sutton Middle SchoolGrades: 6-8Distance: 1.8 mi
- 8/10North Atlanta High SchoolGrades: 9-12Distance: 4.9 mi
Schools provided by the listing agent
- Elementary: Rivers
- Middle: Sutton
- High: North Atlanta
Source: GAMLS. This data may not be complete. We recommend contacting the local school district to confirm school assignments for this home.
Get a cash offer in 3 minutes
Find out how much your home could sell for in as little as 3 minutes with a no-obligation cash offer.
Estimated market value$313,400
Get a cash offer in 3 minutes
Find out how much your home could sell for in as little as 3 minutes with a no-obligation cash offer.
Estimated market value
$313,400



