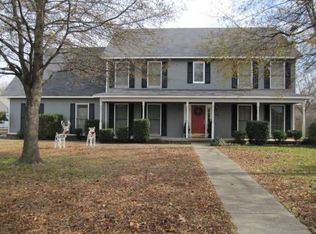Beautifully remodeled with a large bonus room. Granite countertops added in the kitchen along with new stainless appliances. Baths feature tile floors and granite countertops. Wood laminate and tile flooring in the living areas, with carpet in the bedrooms. Closet Space! 2 master walk-ins, 2 hall closets, and a coat and storage closet in the den. Entertain outdoors-40ft L shaped pool (fenced),expansive covered patio and fire pit. Pella Windows-2009,Roof-2011, HVAC -2012, Flooring-2012, Pool Liner-2014
This property is off market, which means it's not currently listed for sale or rent on Zillow. This may be different from what's available on other websites or public sources.

