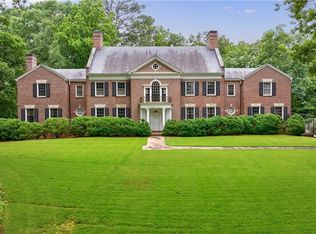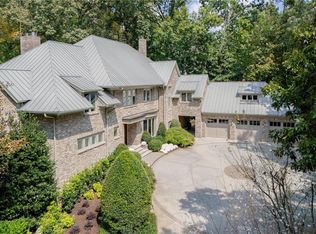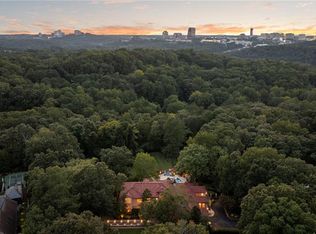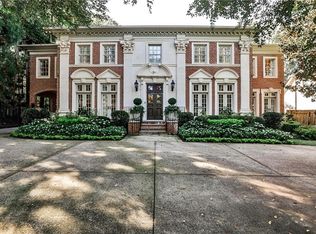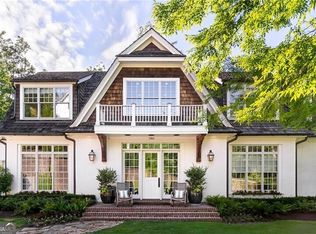Truly a special opportunity to reimagine a classic 1930s residence, originally designed by renowned architects Frazier and Bodin, on one of Buckhead's most cherished streets-Blackland Road. Nestled on approximately 2.2 acres in the heart of Tuxedo Park, this well-preserved home sits gracefully on a rolling front lawn, offering timeless curb appeal, a pool, and a spacious grassy backyard. A grand foyer welcomes you inside, leading to generous living and entertaining spaces accented by high ceilings and elegant crown molding. The main level features a guest bedroom and full bath, perfect for hosting visitors. Upstairs, an intricate staircase leads to five bedrooms and four and a half baths, including an expansive primary wing with dual bathrooms and a serene sitting area. With endless potential for a transformative renovation, this home is a rare find on an exceptional lot. A must-see in Tuxedo Park.
Active
$4,195,000
280 Blackland Rd NW, Atlanta, GA 30342
6beds
6,819sqft
Est.:
Single Family Residence
Built in 1935
2.26 Acres Lot
$-- Zestimate®
$615/sqft
$-- HOA
What's special
High ceilingsSpacious grassy backyardIntricate staircaseTimeless curb appealGrand foyerExceptional lotElegant crown molding
- 250 days |
- 2,672 |
- 57 |
Zillow last checked: 8 hours ago
Listing updated: June 18, 2025 at 10:06pm
Listed by:
Bonneau Ansley III 404-906-3161,
Ansley RE | Christie's Int'l RE
Source: GAMLS,MLS#: 10537526
Tour with a local agent
Facts & features
Interior
Bedrooms & bathrooms
- Bedrooms: 6
- Bathrooms: 7
- Full bathrooms: 5
- 1/2 bathrooms: 2
- Main level bathrooms: 1
- Main level bedrooms: 1
Rooms
- Room types: Bonus Room, Foyer
Dining room
- Features: Seats 12+, Separate Room
Kitchen
- Features: Pantry
Heating
- Natural Gas
Cooling
- Central Air
Appliances
- Included: Dishwasher, Double Oven, Refrigerator
- Laundry: Other
Features
- Bookcases, Walk-In Closet(s)
- Flooring: Hardwood
- Basement: Unfinished
- Number of fireplaces: 3
- Fireplace features: Living Room, Master Bedroom, Other
- Common walls with other units/homes: No Common Walls
Interior area
- Total structure area: 6,819
- Total interior livable area: 6,819 sqft
- Finished area above ground: 6,819
- Finished area below ground: 0
Property
Parking
- Total spaces: 4
- Parking features: Parking Pad
- Has uncovered spaces: Yes
Features
- Levels: Three Or More
- Stories: 3
- Has private pool: Yes
- Pool features: In Ground
- Body of water: None
Lot
- Size: 2.26 Acres
- Features: Level, Private
Details
- Parcel number: 17 0116 LL0725
Construction
Type & style
- Home type: SingleFamily
- Architectural style: Brick 4 Side,Traditional
- Property subtype: Single Family Residence
Materials
- Other
- Roof: Slate
Condition
- Fixer
- New construction: No
- Year built: 1935
Utilities & green energy
- Sewer: Public Sewer
- Water: Public
- Utilities for property: Cable Available, Electricity Available, Natural Gas Available, Phone Available, Sewer Available, Water Available
Community & HOA
Community
- Features: Near Public Transport, Walk To Schools, Near Shopping
- Subdivision: Tuxedo Park
HOA
- Has HOA: No
- Services included: Other
Location
- Region: Atlanta
Financial & listing details
- Price per square foot: $615/sqft
- Tax assessed value: $1,728,700
- Annual tax amount: $28,309
- Date on market: 6/5/2025
- Cumulative days on market: 155 days
- Listing agreement: Exclusive Right To Sell
- Electric utility on property: Yes
Estimated market value
Not available
Estimated sales range
Not available
$7,656/mo
Price history
Price history
| Date | Event | Price |
|---|---|---|
| 6/5/2025 | Listed for sale | $4,195,000$615/sqft |
Source: | ||
Public tax history
Public tax history
| Year | Property taxes | Tax assessment |
|---|---|---|
| 2024 | $28,309 +28.3% | $691,480 |
| 2023 | $22,058 -33.3% | $691,480 -15.3% |
| 2022 | $33,053 +14.3% | $816,720 +14.4% |
Find assessor info on the county website
BuyAbility℠ payment
Est. payment
$24,911/mo
Principal & interest
$20437
Property taxes
$3006
Home insurance
$1468
Climate risks
Neighborhood: Tuxedo Park
Nearby schools
GreatSchools rating
- 8/10Jackson Elementary SchoolGrades: PK-5Distance: 1.8 mi
- 6/10Sutton Middle SchoolGrades: 6-8Distance: 1.9 mi
- 8/10North Atlanta High SchoolGrades: 9-12Distance: 2.9 mi
Schools provided by the listing agent
- Elementary: Jackson
- Middle: Sutton
- High: North Atlanta
Source: GAMLS. This data may not be complete. We recommend contacting the local school district to confirm school assignments for this home.
- Loading
- Loading
