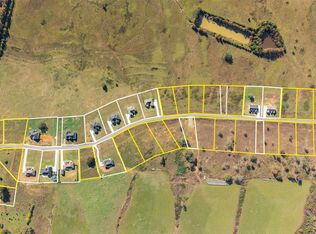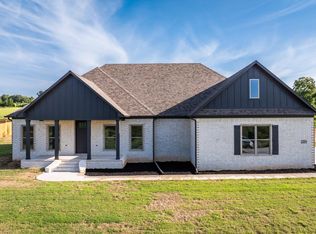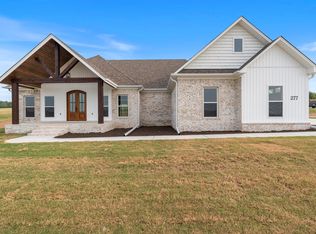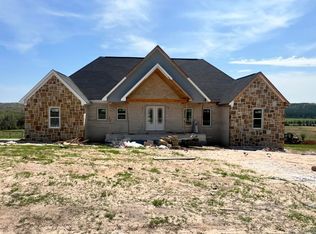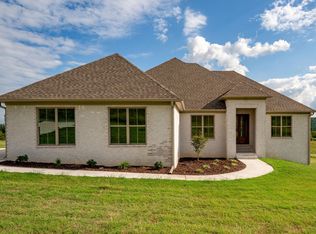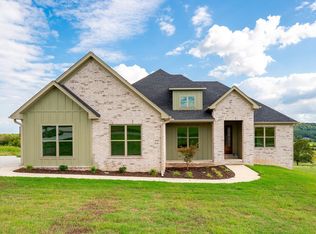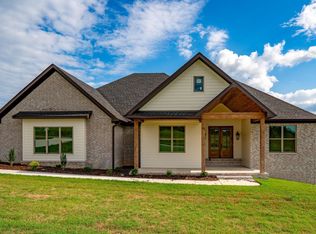This custom-built new construction home is located in one of Greenbrier’s newer subdivisions and sits on a spacious 0.88-acre lot. With 2,379 sq ft, it offers 4 BR, 2.5 BA, and a luxurious primary suite with a stand-up tiled shower. The open floor plan features vaulted ceilings with wood beams, LVP flooring throughout, quartz countertops, and a gas log fireplace. The kitchen includes custom cabinets, stainless steel appliances, a pot filler, and a hidden pantry. There’s also a bonus storage area that could be used as an additional pantry. You'll enjoy a formal dining room, a dedicated laundry room with sink, a mudroom area, and a built-in coffee station. Outdoor living includes a covered back patio and an enclosed storage space that features a built-in saferoom. Gas appliances include the range, fireplace, and tankless water heater. Lots of extras, its a must see. Agent see remarks.
Active
$463,905
280 Castleberry Rd, Greenbrier, AR 72058
4beds
2,379sqft
Est.:
Single Family Residence
Built in 2025
0.88 Acres Lot
$-- Zestimate®
$195/sqft
$-- HOA
What's special
- 325 days |
- 227 |
- 0 |
Zillow last checked: 8 hours ago
Listing updated: December 28, 2025 at 06:44pm
Listed by:
Lou Zamora 501-339-6279,
LPT Realty Conway 501-291-3841
Source: CARMLS,MLS#: 25013582
Tour with a local agent
Facts & features
Interior
Bedrooms & bathrooms
- Bedrooms: 4
- Bathrooms: 3
- Full bathrooms: 2
- 1/2 bathrooms: 1
Dining room
- Features: Separate Dining Room
Heating
- Electric
Cooling
- Electric
Appliances
- Included: Microwave, Gas Range, Dishwasher, Disposal, Plumbed For Ice Maker
- Laundry: Laundry Room
Features
- Pantry, Primary Bedroom/Main Lv, All Bedrooms Down
- Flooring: Luxury Vinyl
- Has fireplace: Yes
- Fireplace features: Gas Logs Present
Interior area
- Total structure area: 2,379
- Total interior livable area: 2,379 sqft
Property
Parking
- Total spaces: 2
- Parking features: Garage, Two Car, Garage Faces Side
- Has garage: Yes
Features
- Levels: One
- Stories: 1
- Exterior features: Storage
Lot
- Size: 0.88 Acres
- Features: Sloped, Subdivided
Details
- Parcel number: 67000015000
Construction
Type & style
- Home type: SingleFamily
- Architectural style: Traditional
- Property subtype: Single Family Residence
Materials
- Brick
- Foundation: Crawl Space
- Roof: Shingle
Condition
- New construction: Yes
- Year built: 2025
Utilities & green energy
- Electric: Elec-Municipal (+Entergy)
- Gas: Gas-Natural
- Sewer: Public Sewer
- Water: Public
- Utilities for property: Natural Gas Connected
Community & HOA
Community
- Security: Safe/Storm Room
- Subdivision: REYNOLDS RIDGE
HOA
- Has HOA: No
Location
- Region: Greenbrier
Financial & listing details
- Price per square foot: $195/sqft
- Tax assessed value: $22,500
- Annual tax amount: $221
- Date on market: 4/9/2025
- Road surface type: Paved
Estimated market value
Not available
Estimated sales range
Not available
Not available
Price history
Price history
| Date | Event | Price |
|---|---|---|
| 4/9/2025 | Listed for sale | $463,905+930.9%$195/sqft |
Source: | ||
| 9/20/2024 | Sold | $45,000$19/sqft |
Source: | ||
| 8/19/2024 | Pending sale | $45,000$19/sqft |
Source: | ||
| 8/18/2024 | Contingent | $45,000$19/sqft |
Source: | ||
| 10/19/2023 | Listed for sale | $45,000$19/sqft |
Source: | ||
Public tax history
Public tax history
| Year | Property taxes | Tax assessment |
|---|---|---|
| 2024 | $220 | $4,500 |
Find assessor info on the county website
BuyAbility℠ payment
Est. payment
$2,374/mo
Principal & interest
$2185
Property taxes
$189
Climate risks
Neighborhood: 72058
Nearby schools
GreatSchools rating
- 7/10Greenbrier Westside Elementary SchoolGrades: PK-5Distance: 2.9 mi
- 7/10Greenbrier Middle SchoolGrades: 6-7Distance: 2.9 mi
- 6/10Greenbrier High SchoolGrades: 10-12Distance: 2.8 mi
