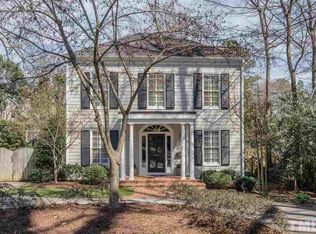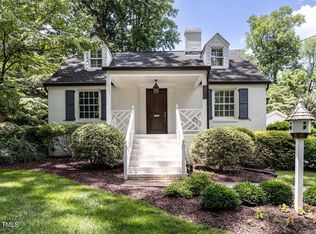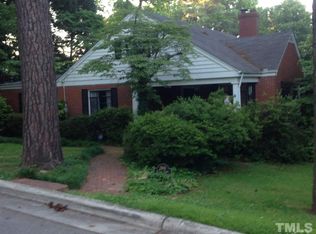FALLON PARK! Beautiful brick-front 2.5 story, highly desirable area.Bay windows, REFINISHED hardwds, bfast/sunroom! Lg deck. Kitchen w/granite, s/s appl. Den w/gorgeous paneling. 3rd flr tree house hide-away w/ lg bonus rm, bedrm, 1/2 bath, tons of storage! BR2 has flex space: playroom, reading nook or closet. BR3/office w/built-ins (can be removed). Workshop. NEW HARDI-PLANK! Landscaped yd can be cleared for play space. 1 door to park! Orig.owner. Close to Dwntown, N.Hills,5 Points! 3 blocks to Greenway!
This property is off market, which means it's not currently listed for sale or rent on Zillow. This may be different from what's available on other websites or public sources.


