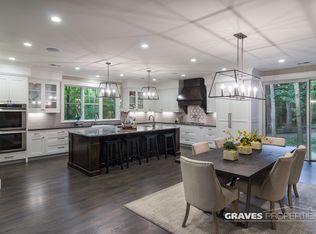Closed
$2,130,000
28040 Woodside Rd, Shorewood, MN 55331
3beds
4,102sqft
Single Family Residence
Built in 1986
0.67 Acres Lot
$2,420,500 Zestimate®
$519/sqft
$4,339 Estimated rent
Home value
$2,420,500
$2.20M - $2.69M
$4,339/mo
Zestimate® history
Loading...
Owner options
Explore your selling options
What's special
DESIRE to live the Dream on Lake Minnetonka? Then discover this lakeshore Gem in the prestigious Woodside neighborhood. Tucked among the hardwoods with expansive westerly views for gorgeous sunsets overlooking Boy Scout Island and Smithtown Bay. Take the tram or stairway to the deck and dock at the water’s edge with a hard sand bottom. This custom built one owner home offers casual lakeshore living, an open floor plan, lots of glass for lots of light, lakeside porch & patio plus much more including Mtka schools. Property lends itself to a remodel though is Very livable currently and would make a great Summer place. Or take down to build your dream home here, well worth the effort in this Tranquil neighborhood of much more expensive homes. SEE it soon you will be glad you did! (Prelist inspection and Survey attached on MLS as supplements)
Zillow last checked: 8 hours ago
Listing updated: May 15, 2025 at 10:38pm
Listed by:
Joel Hentges 612-237-3271,
RE/MAX Advantage Plus
Bought with:
Jody Hartwell
Edina Realty, Inc.
Source: NorthstarMLS as distributed by MLS GRID,MLS#: 6468602
Facts & features
Interior
Bedrooms & bathrooms
- Bedrooms: 3
- Bathrooms: 3
- Full bathrooms: 2
- 1/2 bathrooms: 1
Bedroom 1
- Level: Upper
- Area: 255 Square Feet
- Dimensions: 17x15
Bedroom 2
- Level: Upper
- Area: 182 Square Feet
- Dimensions: 14x13
Bedroom 3
- Level: Upper
- Area: 110 Square Feet
- Dimensions: 11x10
Bonus room
- Level: Upper
- Area: 276 Square Feet
- Dimensions: 23x12
Dining room
- Level: Main
- Area: 260 Square Feet
- Dimensions: 20x13
Other
- Level: Main
- Area: 156 Square Feet
- Dimensions: 13x12
Great room
- Level: Main
- Area: 621 Square Feet
- Dimensions: 27x23
Kitchen
- Level: Main
- Area: 208 Square Feet
- Dimensions: 16x13
Office
- Level: Main
- Area: 165 Square Feet
- Dimensions: 15x11
Heating
- Forced Air
Cooling
- Central Air
Appliances
- Included: Cooktop, Dishwasher, Disposal, Dryer, Exhaust Fan, Humidifier, Gas Water Heater, Refrigerator, Wall Oven, Washer, Water Softener Owned
Features
- Basement: Unfinished
- Number of fireplaces: 1
- Fireplace features: Stone, Wood Burning
Interior area
- Total structure area: 4,102
- Total interior livable area: 4,102 sqft
- Finished area above ground: 3,702
- Finished area below ground: 0
Property
Parking
- Total spaces: 9
- Parking features: Attached, Garage, Garage Door Opener, Heated Garage, Insulated Garage, Storage
- Attached garage spaces: 3
- Uncovered spaces: 6
- Details: Garage Dimensions (24x24 AND 30x12)
Accessibility
- Accessibility features: None
Features
- Levels: Four or More Level Split
- Patio & porch: Patio, Side Porch
- Has view: Yes
- View description: Panoramic, West
- Waterfront features: Lake Front, Waterfront Num(27013300), Lake Bottom(Sand), Lake Acres(14205), Lake Depth(113)
- Body of water: Minnetonka
- Frontage length: Water Frontage: 83
Lot
- Size: 0.67 Acres
- Dimensions: 83L x 357 x 83 x 339
Details
- Additional structures: Storage Shed
- Foundation area: 1737
- Parcel number: 3111723240006
- Zoning description: Residential-Single Family
Construction
Type & style
- Home type: SingleFamily
- Property subtype: Single Family Residence
Materials
- Stucco
Condition
- Age of Property: 39
- New construction: No
- Year built: 1986
Utilities & green energy
- Electric: Circuit Breakers
- Gas: Natural Gas
- Sewer: City Sewer/Connected
- Water: Well
Community & neighborhood
Location
- Region: Shorewood
- Subdivision: Scotts Sub In 2 31-117-23
HOA & financial
HOA
- Has HOA: No
Other
Other facts
- Road surface type: Paved
Price history
| Date | Event | Price |
|---|---|---|
| 5/15/2024 | Sold | $2,130,000-3%$519/sqft |
Source: | ||
| 2/28/2024 | Pending sale | $2,195,000$535/sqft |
Source: | ||
| 2/12/2024 | Listed for sale | $2,195,000-7.6%$535/sqft |
Source: | ||
| 11/13/2023 | Listing removed | -- |
Source: | ||
| 9/23/2023 | Listed for sale | $2,375,000$579/sqft |
Source: | ||
Public tax history
| Year | Property taxes | Tax assessment |
|---|---|---|
| 2025 | $22,175 +5.5% | $2,329,500 +22.3% |
| 2024 | $21,024 +4.3% | $1,904,800 0% |
| 2023 | $20,155 +14% | $1,905,700 +5.9% |
Find assessor info on the county website
Neighborhood: 55331
Nearby schools
GreatSchools rating
- 9/10Minnewashta Elementary SchoolGrades: K-6Distance: 1 mi
- 8/10Minnetonka West Middle SchoolGrades: 6-8Distance: 2.9 mi
- 10/10Minnetonka Senior High SchoolGrades: 9-12Distance: 6.2 mi
Get a cash offer in 3 minutes
Find out how much your home could sell for in as little as 3 minutes with a no-obligation cash offer.
Estimated market value$2,420,500
Get a cash offer in 3 minutes
Find out how much your home could sell for in as little as 3 minutes with a no-obligation cash offer.
Estimated market value
$2,420,500
