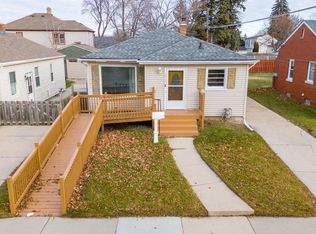Step into this completely remodeled home with an updated kitchen and new cabinets, s/s appliances, hard wood floors & beautiful pantry with pull out drawers. Tons of storage throughout. Remarkably finished 3bd, 2ba home & newly built garage with private side patio for all your grilling needs. Step into the finished rec room with built-in sauna and additional full bath complete with sliding barn door and private laundry room. New hvac, water heater & newer roof make this home turn key. Enjoy the privacy of the fenced in yard with firepit. Amazing location to call this home yours today!
This property is off market, which means it's not currently listed for sale or rent on Zillow. This may be different from what's available on other websites or public sources.
