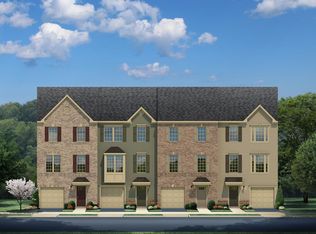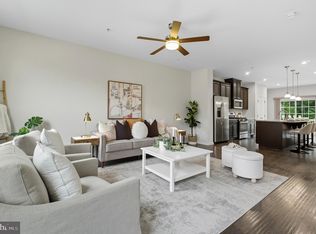Sold for $495,000
$495,000
2805 Fredericksburg Rd, Hanover, MD 21076
3beds
1,960sqft
Townhouse
Built in 2019
1,808 Square Feet Lot
$502,300 Zestimate®
$253/sqft
$3,012 Estimated rent
Home value
$502,300
$477,000 - $527,000
$3,012/mo
Zestimate® history
Loading...
Owner options
Explore your selling options
What's special
Welcome to this beautiful 5 years young townhome in the very popular Parkside community of Hanover! Main level boasts an open floor plan with a large living room area and eat in kitchen featuring stainless steel appliances, pantry, granite counter tops, an abundance of cabinet space & large center island! This level also features stunning hardwood floors, recessed lighting and tons of natural sun light! Sliding glass door leads out to the back deck - perfect for entertaining! Primary bedroom with ensuite bath and walk in closet! Notice the detail of the tray ceiling with crown molding and a ceiling fan! Two additional bedrooms with ceiling fans and a full bath on the upper level! Enjoy the convenience of a bedroom level laundry room! Tons of options for the lower level - use as a family room, home gym, theatre room, the list goes on! Access to the fully fenced rear yard. Neutral paint throughout! Amazing community amenities include an outdoor pool, fitness center, clubhouse, tot lot, walking trails and dog park! Great commuter location - close to routes 295 and 175. Minutes away from NSA, Arundel Mills and BWI Airport. Convenient to shopping, restaurants and entertainment! Welcome home!...
Zillow last checked: 8 hours ago
Listing updated: September 27, 2024 at 11:15am
Listed by:
Katie Katzenberger Rubin 443-864-8000,
Keller Williams Realty Centre
Bought with:
Un McAdory, 610467
Realty 1 Maryland, LLC
Source: Bright MLS,MLS#: MDAA2085744
Facts & features
Interior
Bedrooms & bathrooms
- Bedrooms: 3
- Bathrooms: 3
- Full bathrooms: 2
- 1/2 bathrooms: 1
Basement
- Area: 0
Heating
- Forced Air, Natural Gas
Cooling
- Central Air, Programmable Thermostat, Electric
Appliances
- Included: Dishwasher, Disposal, Exhaust Fan, Ice Maker, Self Cleaning Oven, Oven/Range - Gas, Refrigerator, Cooktop, Tankless Water Heater, Microwave, Gas Water Heater
- Laundry: Upper Level, Washer In Unit, Dryer In Unit, Laundry Room
Features
- Kitchen - Gourmet, Kitchen Island, Kitchen - Table Space, Dining Area, Eat-in Kitchen, Primary Bath(s), Upgraded Countertops, Recessed Lighting, Open Floorplan, 9'+ Ceilings, Dry Wall
- Flooring: Carpet, Hardwood, Wood
- Doors: Insulated
- Windows: Insulated Windows, Low Emissivity Windows, Screens, Vinyl Clad
- Basement: Exterior Entry,Rear Entrance,Sump Pump,Full,Finished,Walk-Out Access
- Has fireplace: No
Interior area
- Total structure area: 1,960
- Total interior livable area: 1,960 sqft
- Finished area above ground: 1,960
Property
Parking
- Total spaces: 2
- Parking features: Garage Faces Front, Garage Door Opener, Inside Entrance, Driveway, Attached, Parking Lot
- Attached garage spaces: 1
- Uncovered spaces: 1
Accessibility
- Accessibility features: None
Features
- Levels: Three
- Stories: 3
- Exterior features: Sidewalks, Street Lights
- Pool features: Community
- Fencing: Back Yard,Vinyl
Lot
- Size: 1,808 sqft
- Features: Landscaped
Details
- Additional structures: Above Grade
- Parcel number: 020442090243897
- Zoning: MXDR
- Special conditions: Standard
Construction
Type & style
- Home type: Townhouse
- Architectural style: Colonial
- Property subtype: Townhouse
Materials
- Vinyl Siding
- Foundation: Other
- Roof: Asphalt
Condition
- Excellent
- New construction: No
- Year built: 2019
Details
- Builder model: MOZART
- Builder name: RYAN HOMES
Utilities & green energy
- Sewer: Public Sewer
- Water: Public
Community & neighborhood
Security
- Security features: Fire Alarm, Fire Sprinkler System, Carbon Monoxide Detector(s), Smoke Detector(s)
Location
- Region: Hanover
- Subdivision: Parkside
- Municipality: Hanover
HOA & financial
HOA
- Has HOA: Yes
- HOA fee: $95 monthly
- Amenities included: Clubhouse, Fitness Center, Pool, Jogging Path, Tot Lots/Playground, Common Grounds, Dog Park
- Services included: Common Area Maintenance, Management, Pool(s), Recreation Facility
- Association name: PARKSIDE HOA
Other
Other facts
- Listing agreement: Exclusive Right To Sell
- Listing terms: FHA,Cash,Conventional,VA Loan
- Ownership: Fee Simple
Price history
| Date | Event | Price |
|---|---|---|
| 9/22/2025 | Listing removed | $3,000$2/sqft |
Source: Bright MLS #MDAA2122112 Report a problem | ||
| 9/6/2025 | Price change | $3,000-3.2%$2/sqft |
Source: Bright MLS #MDAA2122112 Report a problem | ||
| 7/29/2025 | Listed for rent | $3,100$2/sqft |
Source: Bright MLS #MDAA2122112 Report a problem | ||
| 9/26/2024 | Sold | $495,000-2%$253/sqft |
Source: | ||
| 8/23/2024 | Pending sale | $505,000$258/sqft |
Source: | ||
Public tax history
| Year | Property taxes | Tax assessment |
|---|---|---|
| 2025 | -- | $450,200 +5.2% |
| 2024 | $4,688 +5.7% | $428,133 +5.4% |
| 2023 | $4,434 +10.5% | $406,067 +5.7% |
Find assessor info on the county website
Neighborhood: 21076
Nearby schools
GreatSchools rating
- 2/10Meade Heights Elementary SchoolGrades: PK-5Distance: 1.9 mi
- 5/10MacArthur Middle SchoolGrades: 6-8Distance: 0.9 mi
- 3/10Meade High SchoolGrades: 9-12Distance: 0.7 mi
Schools provided by the listing agent
- Elementary: Meade Heights
- Middle: Macarthur
- High: Meade
- District: Anne Arundel County Public Schools
Source: Bright MLS. This data may not be complete. We recommend contacting the local school district to confirm school assignments for this home.
Get a cash offer in 3 minutes
Find out how much your home could sell for in as little as 3 minutes with a no-obligation cash offer.
Estimated market value$502,300
Get a cash offer in 3 minutes
Find out how much your home could sell for in as little as 3 minutes with a no-obligation cash offer.
Estimated market value
$502,300

