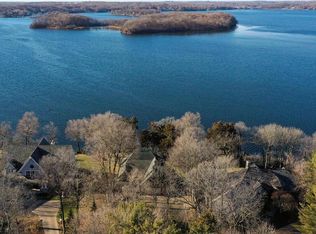Closed
$4,700,000
28070 Woodside Rd, Shorewood, MN 55331
5beds
8,348sqft
Single Family Residence
Built in 2007
0.9 Acres Lot
$4,784,400 Zestimate®
$563/sqft
$7,626 Estimated rent
Home value
$4,784,400
$4.35M - $5.26M
$7,626/mo
Zestimate® history
Loading...
Owner options
Explore your selling options
What's special
Come see this epitome of luxury living on Lake Minnetonka, crafted by renowned architect Mike Sharratt and Stonewood Builders. With 101 ft. of pristine west-facing shoreline on South Upper Lake, this residence transcends expectations. It combines spectacular elevated views with a large flat lakeside grassy area for campfires, swimming & entertaining. A newly installed funicular provides easy lake access. Enjoy breathtaking sunsets all year, looking out at the uninhabited Wawatasso Island. Sun-drenched interiors blend seamlessly with the serene outdoor landscape. Located on a quiet cul-de-sac, over 8,000 square feet, this home has 5 bedrooms, a walkout lower level & two main floor offices. The lakeside primary suite features a spa-like bath & panoramic water views. The custom gourmet kitchen is perfect for entertaining. Fitness enthusiasts will love the 900+ square foot gym, full bath & sound system. With a pickleball/tennis court in the front yard, there is no reason to leave paradise!
Zillow last checked: 8 hours ago
Listing updated: July 29, 2025 at 11:05pm
Listed by:
Mark P. Abdel 651-283-8251,
RE/MAX Advantage Plus
Bought with:
Timothy C Lovett
Coldwell Banker Realty
Source: NorthstarMLS as distributed by MLS GRID,MLS#: 6537495
Facts & features
Interior
Bedrooms & bathrooms
- Bedrooms: 5
- Bathrooms: 6
- Full bathrooms: 2
- 3/4 bathrooms: 3
- 1/2 bathrooms: 1
Bedroom 1
- Level: Upper
- Area: 462 Square Feet
- Dimensions: 21x22
Bedroom 2
- Level: Upper
- Area: 168 Square Feet
- Dimensions: 12x14
Bedroom 3
- Level: Upper
- Area: 196 Square Feet
- Dimensions: 14x14
Bedroom 4
- Level: Lower
- Area: 255 Square Feet
- Dimensions: 15x17
Bedroom 5
- Level: Lower
- Area: 288 Square Feet
- Dimensions: 12x24
Dining room
- Level: Main
- Area: 240 Square Feet
- Dimensions: 15x16
Exercise room
- Level: Lower
- Area: 925 Square Feet
- Dimensions: 25x37
Family room
- Level: Lower
- Area: 374 Square Feet
- Dimensions: 17x22
Informal dining room
- Level: Main
- Area: 64 Square Feet
- Dimensions: 8x8
Kitchen
- Level: Main
- Area: 285 Square Feet
- Dimensions: 15x19
Living room
- Level: Main
- Area: 525 Square Feet
- Dimensions: 21x25
Mud room
- Level: Main
- Area: 126 Square Feet
- Dimensions: 14x9
Office
- Level: Main
- Area: 180 Square Feet
- Dimensions: 12x15
Porch
- Level: Main
- Area: 384 Square Feet
- Dimensions: 12x32
Heating
- Forced Air, Geothermal, Heat Pump, Radiant Floor
Cooling
- Central Air
Appliances
- Included: Air-To-Air Exchanger, Cooktop, Dishwasher, Disposal, Dryer, Exhaust Fan, Freezer, Gas Water Heater, Water Osmosis System, Microwave, Range, Refrigerator, Wall Oven, Washer, Water Softener Owned
Features
- Central Vacuum
- Basement: Daylight,Drain Tiled,Egress Window(s),Finished,Full,Sump Pump,Walk-Out Access
- Number of fireplaces: 3
- Fireplace features: Family Room, Gas, Living Room, Primary Bedroom
Interior area
- Total structure area: 8,348
- Total interior livable area: 8,348 sqft
- Finished area above ground: 6,017
- Finished area below ground: 2,331
Property
Parking
- Total spaces: 4
- Parking features: Attached, Asphalt, Floor Drain, Garage Door Opener, Guest, Heated Garage, Insulated Garage
- Attached garage spaces: 4
- Has uncovered spaces: Yes
Accessibility
- Accessibility features: None
Features
- Levels: Two
- Stories: 2
- Fencing: Invisible
- Has view: Yes
- View description: Lake
- Has water view: Yes
- Water view: Lake
- Waterfront features: Dock, Lake Front, Lake View, Waterfront Num(27013300), Lake Acres(14205), Lake Depth(113)
- Body of water: Minnetonka
- Frontage length: Water Frontage: 101
Lot
- Size: 0.90 Acres
- Dimensions: E 101 x 380 x 101 x 370
- Features: Many Trees
Details
- Foundation area: 2538
- Parcel number: 3111723240008
- Zoning description: Residential-Single Family
Construction
Type & style
- Home type: SingleFamily
- Property subtype: Single Family Residence
Materials
- Brick/Stone, Engineered Wood, Shake Siding
- Roof: Age 8 Years or Less,Asphalt,Pitched
Condition
- Age of Property: 18
- New construction: No
- Year built: 2007
Utilities & green energy
- Gas: Electric, Natural Gas
- Sewer: City Sewer/Connected
- Water: Well
Community & neighborhood
Location
- Region: Shorewood
HOA & financial
HOA
- Has HOA: No
Price history
| Date | Event | Price |
|---|---|---|
| 7/29/2024 | Sold | $4,700,000-4.1%$563/sqft |
Source: | ||
| 6/7/2024 | Pending sale | $4,899,900$587/sqft |
Source: | ||
| 5/24/2024 | Listed for sale | $4,899,900+81.5%$587/sqft |
Source: | ||
| 5/31/2019 | Sold | $2,700,000-1.8%$323/sqft |
Source: | ||
| 5/13/2019 | Pending sale | $2,750,000$329/sqft |
Source: Lakes Sotheby's International Realty #5224692 Report a problem | ||
Public tax history
| Year | Property taxes | Tax assessment |
|---|---|---|
| 2025 | $48,903 +5.6% | $4,072,600 +13.1% |
| 2024 | $46,330 +8.8% | $3,600,500 +0.8% |
| 2023 | $42,579 +17% | $3,572,200 +9.9% |
Find assessor info on the county website
Neighborhood: 55331
Nearby schools
GreatSchools rating
- 9/10Minnewashta Elementary SchoolGrades: K-6Distance: 1.1 mi
- 8/10Minnetonka West Middle SchoolGrades: 6-8Distance: 2.9 mi
- 10/10Minnetonka Senior High SchoolGrades: 9-12Distance: 6.2 mi
Get a cash offer in 3 minutes
Find out how much your home could sell for in as little as 3 minutes with a no-obligation cash offer.
Estimated market value$4,784,400
Get a cash offer in 3 minutes
Find out how much your home could sell for in as little as 3 minutes with a no-obligation cash offer.
Estimated market value
$4,784,400
