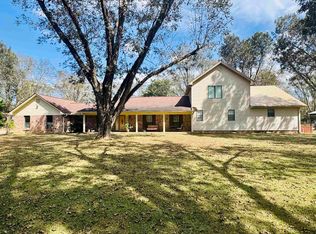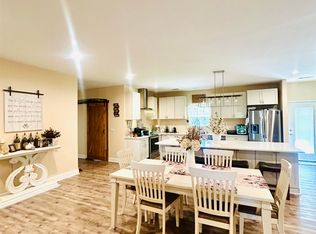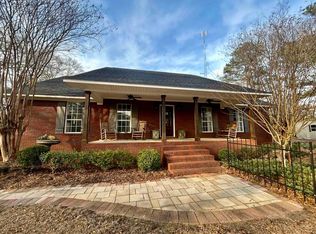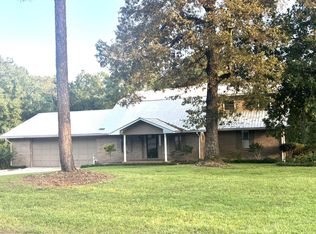Escape the City — Before Someone Else Does
If you’ve been talking about leaving the traffic, crowded neighborhoods, and constant noise behind… this is your sign.
This private retreat sits on 8 acres of beautiful hardwoods with no immediate neighbors. The kind of space families dream about — room to roam, explore, garden, build memories, and breathe. There's so much to enjoy outdoors - the wraparound porch with wrought iron railing, a fully covered back porch, and a patio that spans the full length of the home. The landscaping features countless plant varieties creating a true park-like setting you simply can’t replicate in a subdivision. A small greenhouse and workshop are included for the gardening and hobby enthusiast.
Inside you’ll find:
Hardwood floors throughout
Vaulted ceilings in the foyer and den
Large eat-in kitchen with island, custom cabinets, double oven, and a butler's pantry
Formal dining room for holidays and celebrations
Sun room/man cave with tray ceiling and French doors opening to the back porch
Primary suite with French doors opening to a spacious back porch, en suite bath with custom shower, jetted tub, and double vanities
Fireplace with gas logs in the living room
Bonus room for crafting or office space with built in storage
Finished attic space for storage
Mechanicals include a 2-year-old roof, 5-ton A/C unit on the main floor (also 2 years old). Deep well and sprinkler system.
This exceptional home offers privacy, beauty, and convenience in a country setting. If moving your family to more space and a slower pace has been on your heart, don’t wait.
Schedule your private showing today!
For sale
Price cut: $25K (1/21)
$475,000
28080 Jim Foshee Rd, Red Level, AL 36474
4beds
3,236sqft
Est.:
Single Family Residence
Built in 1999
8.37 Acres Lot
$-- Zestimate®
$147/sqft
$-- HOA
What's special
Finished attic storage spaceFireplace with gas logsWrap-around front porchJetted tubFormal dining roomEat-in kitchenTile flooring
- 211 days |
- 504 |
- 22 |
Zillow last checked: 8 hours ago
Listing updated: February 22, 2026 at 11:39am
Listed by:
Lynn Walker 478-456-4928,
Outlaw Realty LLC
Source: Wiregrass BOR,MLS#: 554388Originating MLS: WiregrassBoardOfREALTORS2
Tour with a local agent
Facts & features
Interior
Bedrooms & bathrooms
- Bedrooms: 4
- Bathrooms: 5
- Full bathrooms: 3
- 1/2 bathrooms: 2
Heating
- Central, Electric, Multiple Heating Units
Cooling
- Central Air, Ceiling Fan(s), Electric, Multi Units
Appliances
- Included: Double Oven, Dishwasher, Electric Range, Electric Water Heater, Multiple Water Heaters, Refrigerator
- Laundry: Washer Hookup, Dryer Hookup
Features
- Attic, Tray Ceiling(s), High Ceilings, Storage, Vaulted Ceiling(s)
- Flooring: Tile, Wood
Interior area
- Total interior livable area: 3,236 sqft
Property
Parking
- Total spaces: 2
- Parking features: Attached, Garage
- Attached garage spaces: 2
Features
- Levels: Two
- Stories: 2
- Patio & porch: Covered, Patio, Porch
- Exterior features: Sprinkler/Irrigation, Porch, Patio, Storage
- Pool features: None
Lot
- Size: 8.37 Acres
- Dimensions: 1894 x 631 x 569 x 302 x 389 x 670
- Features: Outside City Limits, Mature Trees, Rolling Slope, Sprinklers In Ground, Wooded
- Topography: Rolling
- Residential vegetation: Wooded
Details
- Additional structures: Storage, Workshop
- Parcel number: 23 07 05 16 0 000 006.001
Construction
Type & style
- Home type: SingleFamily
- Architectural style: Two Story
- Property subtype: Single Family Residence
Materials
- HardiPlank Type
Condition
- New construction: No
- Year built: 1999
Utilities & green energy
- Sewer: Septic Tank
- Water: Well
- Utilities for property: Electricity Available, High Speed Internet Available, Propane
Community & HOA
Community
- Security: Security System
- Subdivision: Rural
HOA
- Has HOA: No
Location
- Region: Red Level
Financial & listing details
- Price per square foot: $147/sqft
- Tax assessed value: $394,580
- Date on market: 7/29/2025
- Cumulative days on market: 211 days
- Listing terms: Cash,Conventional,FHA,VA Loan
- Electric utility on property: Yes
- Road surface type: Paved
Estimated market value
Not available
Estimated sales range
Not available
Not available
Price history
Price history
| Date | Event | Price |
|---|---|---|
| 2/16/2026 | Listed for sale | $475,000$147/sqft |
Source: Wiregrass BOR #554388 Report a problem | ||
| 2/12/2026 | Contingent | $475,000$147/sqft |
Source: Wiregrass BOR #554388 Report a problem | ||
| 1/21/2026 | Price change | $475,000-5%$147/sqft |
Source: Wiregrass BOR #554388 Report a problem | ||
| 12/24/2025 | Price change | $500,000-9.1%$155/sqft |
Source: Wiregrass BOR #554388 Report a problem | ||
| 8/18/2025 | Price change | $550,000-5.5%$170/sqft |
Source: Wiregrass BOR #554388 Report a problem | ||
| 7/29/2025 | Listed for sale | $582,000+43.7%$180/sqft |
Source: Wiregrass BOR #554388 Report a problem | ||
| 7/13/2024 | Listing removed | -- |
Source: Wiregrass BOR #554388 Report a problem | ||
| 6/1/2024 | Listed for sale | $405,000+57%$125/sqft |
Source: Wiregrass BOR #554388 Report a problem | ||
| 1/30/2020 | Sold | $258,000-3.4%$80/sqft |
Source: | ||
| 12/17/2019 | Listed for sale | $267,000$83/sqft |
Source: BASS AGENCY REAL ESTATE #19370 Report a problem | ||
Public tax history
Public tax history
| Year | Property taxes | Tax assessment |
|---|---|---|
| 2024 | -- | $394,580 +5.8% |
| 2023 | -- | $372,900 +17% |
| 2022 | -- | $318,820 +21.3% |
| 2021 | -- | $262,840 +376.2% |
| 2020 | $1,490 | $55,200 +110.4% |
| 2019 | $1,490 +187% | $26,240 -0.5% |
| 2018 | $519 -4.7% | $26,360 |
| 2017 | $545 +3.6% | -- |
| 2016 | $526 -6.9% | -- |
| 2015 | $565 +4.2% | -- |
| 2014 | $542 -1.6% | -- |
| 2013 | $551 -1% | $27,883 |
| 2011 | $556 +11.1% | -- |
| 2010 | $501 | -- |
Find assessor info on the county website
BuyAbility℠ payment
Est. payment
$2,338/mo
Principal & interest
$2239
Property taxes
$99
Climate risks
Neighborhood: 36474
Nearby schools
GreatSchools rating
- 3/10Red Level Elementary SchoolGrades: PK-12Distance: 3.7 mi
- 8/10Red Level High SchoolGrades: 7-12Distance: 3.7 mi
Schools provided by the listing agent
- Middle: ,
Source: Wiregrass BOR. This data may not be complete. We recommend contacting the local school district to confirm school assignments for this home.



