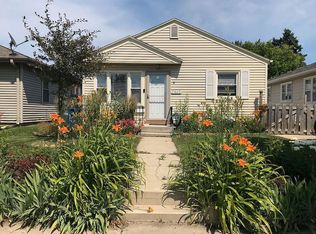Closed
$199,900
2809 Drexel AVENUE, Racine, WI 53403
3beds
1,626sqft
Single Family Residence
Built in 1955
4,356 Square Feet Lot
$241,000 Zestimate®
$123/sqft
$2,075 Estimated rent
Home value
$241,000
$227,000 - $255,000
$2,075/mo
Zestimate® history
Loading...
Owner options
Explore your selling options
What's special
Move right in and be worry FREE! As you pull into your new homes driveway for the first time you can't help but notice how pristine the home is! Walk around the yard to find the almost new AC and fenced in back yard. Going inside you'll be greeted by a light filled living room with origianl hardwoods that contiue through the main floor. Walk through your pocket door to the eat in kitchen! Going dow nthe hall you will find three nice bedrooms and a full bath with zero-step shower. Down stairs is your large rec room with egress window to easily add another room. Also don't miss the bar area and second full bath. There is nothing to do here besides move right in and enjoy the area!!!!!!
Zillow last checked: 8 hours ago
Listing updated: February 24, 2025 at 08:30am
Listed by:
Matthew Gilson 262-436-1311,
Coldwell Banker Realty
Bought with:
Monique Simmons
Source: WIREX MLS,MLS#: 1862231 Originating MLS: Metro MLS
Originating MLS: Metro MLS
Facts & features
Interior
Bedrooms & bathrooms
- Bedrooms: 3
- Bathrooms: 2
- Full bathrooms: 2
- Main level bedrooms: 3
Primary bedroom
- Level: Main
- Area: 156
- Dimensions: 13 x 12
Bedroom 2
- Level: Main
- Area: 130
- Dimensions: 13 x 10
Bedroom 3
- Level: Main
- Area: 117
- Dimensions: 13 x 9
Bathroom
- Features: Shower on Lower, Ceramic Tile, Master Bedroom Bath: Walk-In Shower, Shower Stall
Kitchen
- Level: Main
- Area: 128
- Dimensions: 16 x 8
Living room
- Level: Main
- Area: 192
- Dimensions: 16 x 12
Heating
- Natural Gas, Forced Air
Cooling
- Central Air
Appliances
- Included: Microwave, Oven, Range, Refrigerator
Features
- High Speed Internet
- Flooring: Wood or Sim.Wood Floors
- Basement: Block,Full,Partially Finished
Interior area
- Total structure area: 1,626
- Total interior livable area: 1,626 sqft
- Finished area above ground: 1,026
- Finished area below ground: 600
Property
Parking
- Total spaces: 1.5
- Parking features: Detached, 1 Car
- Garage spaces: 1.5
Features
- Levels: One
- Stories: 1
- Fencing: Fenced Yard
Lot
- Size: 4,356 sqft
- Features: Sidewalks, Wooded
Details
- Parcel number: 16083000
- Zoning: R2 Residential
Construction
Type & style
- Home type: SingleFamily
- Architectural style: Ranch
- Property subtype: Single Family Residence
Materials
- Aluminum/Steel, Aluminum Siding, Vinyl Siding
Condition
- 21+ Years
- New construction: No
- Year built: 1955
Utilities & green energy
- Sewer: Public Sewer
- Water: Public
- Utilities for property: Cable Available
Community & neighborhood
Location
- Region: Racine
- Municipality: Racine
Price history
| Date | Event | Price |
|---|---|---|
| 2/16/2024 | Sold | $199,900$123/sqft |
Source: | ||
| 1/28/2024 | Contingent | $199,900$123/sqft |
Source: | ||
| 1/25/2024 | Price change | $199,900-4.8%$123/sqft |
Source: | ||
| 1/18/2024 | Listed for sale | $209,900$129/sqft |
Source: | ||
| 1/17/2024 | Listing removed | -- |
Source: | ||
Public tax history
| Year | Property taxes | Tax assessment |
|---|---|---|
| 2024 | $4,288 +9.2% | $175,600 +14% |
| 2023 | $3,925 +7.4% | $154,000 +10% |
| 2022 | $3,655 0% | $140,000 +10.2% |
Find assessor info on the county website
Neighborhood: 53403
Nearby schools
GreatSchools rating
- 1/10Mitchell Elementary SchoolGrades: PK-8Distance: 0.1 mi
- 5/10Park High SchoolGrades: 9-12Distance: 1.4 mi
Schools provided by the listing agent
- District: Racine
Source: WIREX MLS. This data may not be complete. We recommend contacting the local school district to confirm school assignments for this home.
Get pre-qualified for a loan
At Zillow Home Loans, we can pre-qualify you in as little as 5 minutes with no impact to your credit score.An equal housing lender. NMLS #10287.
Sell for more on Zillow
Get a Zillow Showcase℠ listing at no additional cost and you could sell for .
$241,000
2% more+$4,820
With Zillow Showcase(estimated)$245,820
