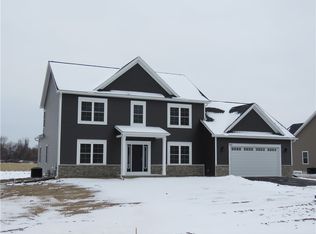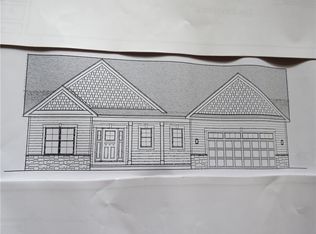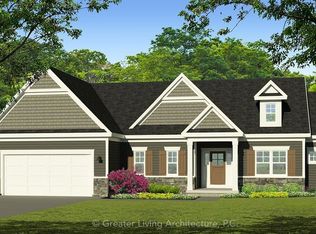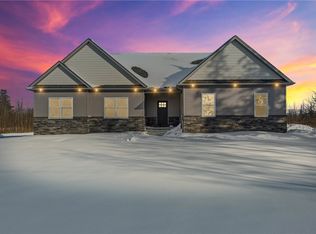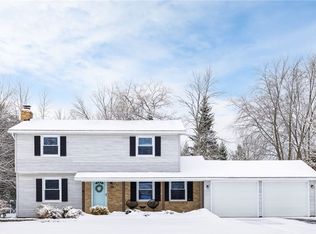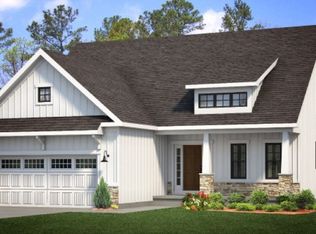COMPLETED HOME! Reger Construction welcomes you to this new and awesome spec home which is complete. Amazing Hilton Schools, Parma Taxes and top of the line construction. This is a very open floor plan custom designed with all the amenities in the price already. On the exterior we include stone and shake accents on the front, 20' binder driveway, seeded lawn, and an oversized garage 24' wide with a 16' x 10' back extension perfect for storing kids bikes and toys or a nice work shop area, includes a garage door opener and key pad. Mud room with 2 large closets, large kitchen with center island, breakfast bar and quartz counter tops, lots of drawers, coffee bar and a pantry. The massive great room is open with the dining area accented with a fireplace and a slider to the back yard. First floor den or 5th bedroom is 13' x 14' with a closet. Enjoy the first floor laundry and nice size powder room. All this plus 9' ceilings. The upper level offers 4 bedrooms, main suite bath with double sinks and shower with glass door. The main bath also has 2 sinks and both have quartz counter tops, all rooms have ceiling fans with lights. Other amenities included are a 12 course basement with egress window, interior basement walls are dry locked before insulation goes on, high efficiency Heil furnace with humidifier and central air, 200 amp electric service panel. Taxes to be determined. We do our best to make your new build Stress Free with an enjoyable experience from beginning to the end and After.
Active
$549,900
281 Collamer Rd, Hilton, NY 14468
4beds
2,535sqft
Single Family Residence
Built in 2025
0.54 Acres Lot
$555,000 Zestimate®
$217/sqft
$-- HOA
What's special
Seeded lawnFirst floor laundryBreakfast barNice size powder roomCoffee barQuartz counter topsLots of drawers
- 87 days |
- 900 |
- 20 |
Zillow last checked: 8 hours ago
Listing updated: March 01, 2026 at 10:00am
Listing by:
Hunt Real Estate ERA/Columbus 585-352-7866,
Janet L. Campbell 585-352-7866
Source: NYSAMLSs,MLS#: R1653724 Originating MLS: Rochester
Originating MLS: Rochester
Tour with a local agent
Facts & features
Interior
Bedrooms & bathrooms
- Bedrooms: 4
- Bathrooms: 3
- Full bathrooms: 2
- 1/2 bathrooms: 1
- Main level bathrooms: 1
Bedroom 1
- Level: Second
- Dimensions: 17.00 x 13.00
Bedroom 2
- Level: Second
- Dimensions: 14.00 x 9.00
Bedroom 3
- Level: Second
- Dimensions: 12.00 x 10.00
Bedroom 4
- Level: Second
- Dimensions: 13.00 x 12.00
Den
- Level: First
- Dimensions: 14.00 x 13.00
Great room
- Level: First
- Dimensions: 23.00 x 21.00
Heating
- Gas, Forced Air
Cooling
- Central Air
Appliances
- Included: Dishwasher, Disposal, Gas Water Heater, Microwave, Humidifier
- Laundry: Main Level
Features
- Breakfast Bar, Ceiling Fan(s), Den, Entrance Foyer, Eat-in Kitchen, Great Room, Kitchen Island, Living/Dining Room, Pantry, Quartz Counters, Sliding Glass Door(s), Bedroom on Main Level, Bath in Primary Bedroom, Programmable Thermostat
- Flooring: Carpet, Luxury Vinyl, Varies
- Doors: Sliding Doors
- Windows: Thermal Windows
- Basement: Egress Windows,Full,Sump Pump
- Number of fireplaces: 1
Interior area
- Total structure area: 2,535
- Total interior livable area: 2,535 sqft
Property
Parking
- Total spaces: 2.5
- Parking features: Attached, Garage, Water Available, Driveway, Garage Door Opener
- Attached garage spaces: 2.5
Features
- Levels: Two
- Stories: 2
- Patio & porch: Open, Porch
- Exterior features: Blacktop Driveway
Lot
- Size: 0.54 Acres
- Dimensions: 100 x 233
- Features: Agricultural, Rectangular, Rectangular Lot
Details
- Parcel number: 000000210
- Special conditions: Standard
Construction
Type & style
- Home type: SingleFamily
- Architectural style: Colonial
- Property subtype: Single Family Residence
Materials
- Attic/Crawl Hatchway(s) Insulated, Blown-In Insulation, Shake Siding, Stone, Vinyl Siding, PEX Plumbing
- Foundation: Block
- Roof: Architectural,Shingle
Condition
- New Construction
- New construction: Yes
- Year built: 2025
Details
- Builder model: Reger Construction
Utilities & green energy
- Electric: Circuit Breakers
- Sewer: Connected
- Water: Connected, Public
- Utilities for property: Cable Available, Electricity Connected, Sewer Connected, Water Connected
Green energy
- Energy efficient items: Appliances, HVAC, Lighting, Windows
Community & HOA
Location
- Region: Hilton
Financial & listing details
- Price per square foot: $217/sqft
- Tax assessed value: $549,900
- Date on market: 12/4/2025
- Cumulative days on market: 167 days
- Listing terms: Cash,Conventional,FHA,VA Loan
Estimated market value
$555,000
$527,000 - $583,000
$3,533/mo
Price history
Price history
| Date | Event | Price |
|---|---|---|
| 12/5/2025 | Listed for sale | $549,900$217/sqft |
Source: | ||
| 12/3/2025 | Listing removed | $549,900$217/sqft |
Source: HUNT ERA Real Estate #R1616527 Report a problem | ||
| 6/20/2025 | Listed for sale | $549,900$217/sqft |
Source: | ||
Public tax history
Public tax history
| Year | Property taxes | Tax assessment |
|---|---|---|
| 2024 | -- | $29,200 |
Find assessor info on the county website
BuyAbility℠ payment
Estimated monthly payment
Boost your down payment with 6% savings match
Earn up to a 6% match & get a competitive APY with a *. Zillow has partnered with to help get you home faster.
Learn more*Terms apply. Match provided by Foyer. Account offered by Pacific West Bank, Member FDIC.Climate risks
Neighborhood: 14468
Nearby schools
GreatSchools rating
- 5/10Village Elementary SchoolGrades: PK-6Distance: 0.5 mi
- 4/10Merton Williams Middle SchoolGrades: 7-8Distance: 0.6 mi
- 6/10Hilton High SchoolGrades: 9-12Distance: 1.7 mi
Schools provided by the listing agent
- District: Hilton
Source: NYSAMLSs. This data may not be complete. We recommend contacting the local school district to confirm school assignments for this home.
