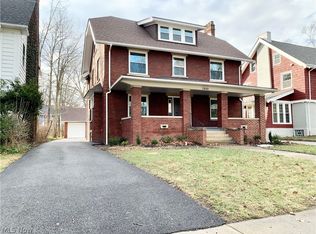Sold for $362,500 on 07/18/23
$362,500
2810 Coleridge Rd, Cleveland Heights, OH 44118
4beds
2,262sqft
Single Family Residence
Built in 1915
7,840.8 Square Feet Lot
$399,500 Zestimate®
$160/sqft
$2,696 Estimated rent
Home value
$399,500
$372,000 - $435,000
$2,696/mo
Zestimate® history
Loading...
Owner options
Explore your selling options
What's special
Remarkable Turn of the Century Front Porch Colonial w/Beautiful Architectural Details.... Gorgeous Beveled & Leaded Glass Windows, Re-Finished Woodwork, Bay Windows & In-Laid Hardwood Floors... All Lovingly Maintained & Updated by The Current Owners! Step Inside to a Spacious Living Room with Arched Built-Ins. The Dining Room Features a Bay Window Overlooking the Landscaped & Fenced Yard. Updated Kitchen Has Custom Cabinetry, Granite Counters & Tin Ceiling. There is a Library/Den on 1st with a Fireplace & Gorgeous Mantle. Half-Bath on First. 2nd Floor Has 4 Bedrooms and 2 Full Baths....All with Generous Closets. The Primary Bedroom Has a Bay Window. The Recently Refinished 3rd Floor is a Great Bonus Space & Has Hardwood Floors & Recessed Lighting. Central Air On 2nd & 3rd Floors. Super Clean & Tidy Basement w/Nature Stone Flooring. There is a Rear Deck w/Low Maintenance Trex Decking...Perfect Place to Relax & Grill. 2 Car Garage w/Opener Concrete Driveway.
Great Location.
Zillow last checked: 8 hours ago
Listing updated: August 26, 2023 at 03:10pm
Listed by:
Chris Jurcisin cjurcisin@gmail.com(216)554-0401,
Howard Hanna
Bought with:
Katherine S McCarty, 2017003129
Howard Hanna
Source: MLS Now,MLS#: 4465052Originating MLS: Akron Cleveland Association of REALTORS
Facts & features
Interior
Bedrooms & bathrooms
- Bedrooms: 4
- Bathrooms: 3
- Full bathrooms: 2
- 1/2 bathrooms: 1
Primary bedroom
- Description: Flooring: Wood
- Level: Second
- Dimensions: 13.00 x 13.00
Bedroom
- Description: Flooring: Wood
- Level: Second
- Dimensions: 16.00 x 10.00
Bedroom
- Description: Flooring: Wood
- Level: Second
- Dimensions: 15.00 x 10.00
Bedroom
- Description: Flooring: Wood
- Level: Second
- Dimensions: 13.00 x 10.00
Bonus room
- Description: Flooring: Wood
- Level: Third
- Dimensions: 21.00 x 19.00
Dining room
- Description: Flooring: Wood
- Level: First
- Dimensions: 15.00 x 13.00
Kitchen
- Description: Flooring: Wood
- Level: First
- Dimensions: 15.00 x 10.00
Library
- Description: Flooring: Wood
- Features: Fireplace
- Level: First
- Dimensions: 15.00 x 11.00
Living room
- Description: Flooring: Wood
- Level: First
- Dimensions: 18.00 x 13.00
Heating
- Gas, Radiator(s)
Cooling
- Central Air
Appliances
- Included: Dishwasher, Range, Refrigerator
Features
- Basement: Full,Unfinished
- Number of fireplaces: 1
Interior area
- Total structure area: 2,262
- Total interior livable area: 2,262 sqft
- Finished area above ground: 2,262
Property
Parking
- Parking features: Detached, Garage, Garage Door Opener, Paved
- Garage spaces: 2
Accessibility
- Accessibility features: None
Features
- Levels: Three Or More
- Stories: 3
- Patio & porch: Deck, Porch
- Fencing: Full
Lot
- Size: 7,840 sqft
- Dimensions: 50 x 160
Details
- Parcel number: 68605053
Construction
Type & style
- Home type: SingleFamily
- Architectural style: Colonial
- Property subtype: Single Family Residence
Materials
- Brick, Wood Siding
- Roof: Asphalt,Fiberglass,Other
Condition
- Year built: 1915
Utilities & green energy
- Sewer: Public Sewer
- Water: Public
Community & neighborhood
Community
- Community features: Public Transportation
Location
- Region: Cleveland Heights
Other
Other facts
- Listing agreement: Exclusive Right To Sell
- Listing terms: Cash,Conventional,FHA,VA Loan
Price history
| Date | Event | Price |
|---|---|---|
| 7/18/2023 | Sold | $362,500-3.3%$160/sqft |
Source: MLS Now #4465052 Report a problem | ||
| 6/15/2023 | Pending sale | $375,000$166/sqft |
Source: MLS Now #4465052 Report a problem | ||
| 6/8/2023 | Listed for sale | $375,000-8.4%$166/sqft |
Source: | ||
| 3/1/2023 | Listing removed | $409,500$181/sqft |
Source: | ||
| 2/15/2023 | Price change | $409,500-2.4%$181/sqft |
Source: | ||
Public tax history
| Year | Property taxes | Tax assessment |
|---|---|---|
| 2024 | $10,585 +51.6% | $126,880 +93.9% |
| 2023 | $6,984 +0.5% | $65,420 |
| 2022 | $6,948 +2.1% | $65,420 |
Find assessor info on the county website
Neighborhood: 44118
Nearby schools
GreatSchools rating
- 5/10Roxboro Elementary SchoolGrades: K-5Distance: 0.5 mi
- 6/10Roxboro Middle SchoolGrades: 6-8Distance: 0.6 mi
- 6/10Cleveland Heights High SchoolGrades: 9-12Distance: 1 mi
Schools provided by the listing agent
- District: Cleveland Hts-Univer - 1810
Source: MLS Now. This data may not be complete. We recommend contacting the local school district to confirm school assignments for this home.

Get pre-qualified for a loan
At Zillow Home Loans, we can pre-qualify you in as little as 5 minutes with no impact to your credit score.An equal housing lender. NMLS #10287.
Sell for more on Zillow
Get a free Zillow Showcase℠ listing and you could sell for .
$399,500
2% more+ $7,990
With Zillow Showcase(estimated)
$407,490