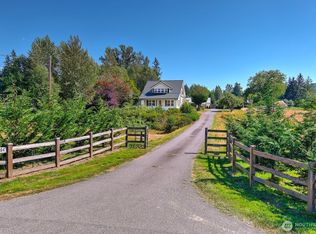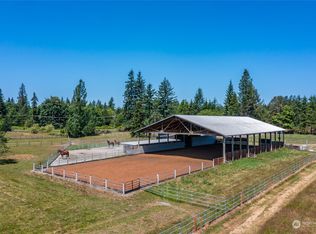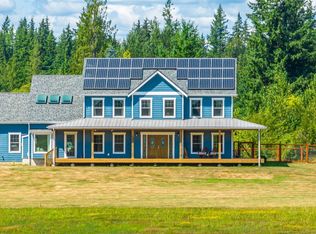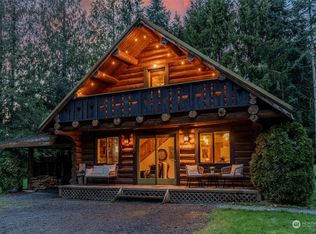Sold
Listed by:
Sandra M Meyer,
RE/MAX Elite,
Lynsie Hagen,
HomeSmart One Realty
Bought with: RE/MAX Metro Realty, Inc.
$1,448,000
28102 Old Owen Road, Monroe, WA 98272
4beds
3,752sqft
Single Family Residence
Built in 2006
10.13 Acres Lot
$1,364,200 Zestimate®
$386/sqft
$4,122 Estimated rent
Home value
$1,364,200
$1.27M - $1.47M
$4,122/mo
Zestimate® history
Loading...
Owner options
Explore your selling options
What's special
{Custom Craftsman & 10+ acres} Grand entry w/vaulted ceilings & hardwoods. Formal living & dining rm w/coffered ceilings. Chef’s Kitchen boasting; cooking island, dual eating bars, granite, double oven, pantry, coffee bar & wood wrapped windows overlooking backyard & stamped concrete patio. Soaring stone fireplace anchors family rm w/floor-to-ceiling windows that flood the space w/natural light. Down the hall; media & utility closet, garage entry w/bench & laundry rm w/sink, built-in ironing board & folding counter. Main floor 4thbed w/¾ bth—perfect for visitors or multi-gen. Upstairs; primary suite w/5-piece ensuite; custom glass-enclosed double-headed shower, jetted tub, & WIC. 2 add’l beds, bth, & loft overlooking family rm. 3 car & more
Zillow last checked: 8 hours ago
Listing updated: June 27, 2025 at 04:03am
Listed by:
Sandra M Meyer,
RE/MAX Elite,
Lynsie Hagen,
HomeSmart One Realty
Bought with:
Laura A. Townsend, 14024
RE/MAX Metro Realty, Inc.
Source: NWMLS,MLS#: 2367933
Facts & features
Interior
Bedrooms & bathrooms
- Bedrooms: 4
- Bathrooms: 3
- Full bathrooms: 1
- 3/4 bathrooms: 2
- Main level bathrooms: 1
Bedroom
- Level: Lower
Bathroom three quarter
- Level: Main
Dining room
- Level: Main
Entry hall
- Level: Main
Family room
- Level: Main
Kitchen with eating space
- Level: Main
Living room
- Level: Main
Utility room
- Level: Main
Heating
- Fireplace, 90%+ High Efficiency, Fireplace Insert, Forced Air, Heat Pump, Electric, Propane, Wood
Cooling
- 90%+ High Efficiency, Forced Air, Heat Pump
Appliances
- Included: Dishwasher(s), Double Oven, Microwave(s), Refrigerator(s), Stove(s)/Range(s), Water Heater: Electric, Water Heater Location: Utility Closet
Features
- Bath Off Primary, Central Vacuum, Ceiling Fan(s), Dining Room, High Tech Cabling, Loft, Walk-In Pantry
- Flooring: Ceramic Tile, Hardwood, Carpet
- Doors: French Doors
- Windows: Double Pane/Storm Window, Skylight(s)
- Basement: None
- Number of fireplaces: 2
- Fireplace features: Gas, See Remarks, Wood Burning, Main Level: 2, Fireplace
Interior area
- Total structure area: 3,752
- Total interior livable area: 3,752 sqft
Property
Parking
- Total spaces: 3
- Parking features: Driveway, Attached Garage, RV Parking
- Attached garage spaces: 3
Features
- Levels: Two
- Stories: 2
- Entry location: Main
- Patio & porch: Bath Off Primary, Built-In Vacuum, Ceiling Fan(s), Ceramic Tile, Double Pane/Storm Window, Dining Room, Fireplace, French Doors, High Tech Cabling, Jetted Tub, Loft, Security System, Skylight(s), Walk-In Pantry, Water Heater
- Spa features: Bath
- Has view: Yes
- View description: Mountain(s), Territorial
- Waterfront features: Creek
Lot
- Size: 10.13 Acres
- Features: Paved, Secluded, Deck, Fenced-Partially, High Speed Internet, Patio, Propane, RV Parking
- Topography: Level,Partial Slope
- Residential vegetation: Brush, Fruit Trees, Garden Space, Pasture, Wooded
Details
- Parcel number: 27070100200200
- Zoning: County - RC
- Zoning description: Jurisdiction: County
- Special conditions: Standard
- Other equipment: Leased Equipment: Propane Tank
Construction
Type & style
- Home type: SingleFamily
- Architectural style: Craftsman
- Property subtype: Single Family Residence
Materials
- Cement Planked, Stone, Wood Siding, Cement Plank
- Foundation: Poured Concrete
- Roof: Composition
Condition
- Very Good
- Year built: 2006
- Major remodel year: 2006
Utilities & green energy
- Electric: Company: Snohomish County PUD
- Sewer: Septic Tank, Company: Septic
- Water: Public, Company: Highland Water
- Utilities for property: Starlink
Community & neighborhood
Security
- Security features: Security System
Location
- Region: Monroe
- Subdivision: Old Owen
Other
Other facts
- Listing terms: Cash Out,Conventional,VA Loan
- Cumulative days on market: 6 days
Price history
| Date | Event | Price |
|---|---|---|
| 5/27/2025 | Sold | $1,448,000$386/sqft |
Source: | ||
| 5/6/2025 | Pending sale | $1,448,000$386/sqft |
Source: | ||
| 5/1/2025 | Listed for sale | $1,448,000$386/sqft |
Source: | ||
Public tax history
| Year | Property taxes | Tax assessment |
|---|---|---|
| 2024 | $11,407 +7.4% | $1,276,800 +6.4% |
| 2023 | $10,626 +9.3% | $1,199,900 -4% |
| 2022 | $9,725 +7.8% | $1,249,700 +26.1% |
Find assessor info on the county website
Neighborhood: 98272
Nearby schools
GreatSchools rating
- 7/10Sultan Elementary SchoolGrades: K-5Distance: 1.9 mi
- 6/10Sultan Middle SchoolGrades: 6-8Distance: 1.8 mi
- 5/10Sultan Senior High SchoolGrades: 9-12Distance: 2.1 mi
Schools provided by the listing agent
- Elementary: Sultan Elem
- Middle: Sultan Mid
- High: Sultan Snr High
Source: NWMLS. This data may not be complete. We recommend contacting the local school district to confirm school assignments for this home.
Get a cash offer in 3 minutes
Find out how much your home could sell for in as little as 3 minutes with a no-obligation cash offer.
Estimated market value$1,364,200
Get a cash offer in 3 minutes
Find out how much your home could sell for in as little as 3 minutes with a no-obligation cash offer.
Estimated market value
$1,364,200



