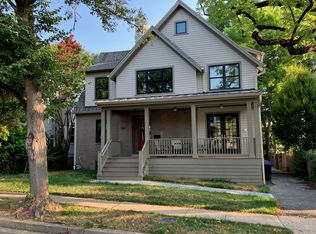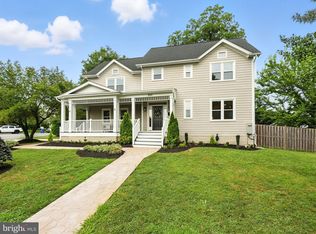Sold for $2,038,513 on 05/30/25
$2,038,513
2811 Franklin Rd, Arlington, VA 22201
5beds
2,597sqft
Single Family Residence
Built in 1924
5,728 Square Feet Lot
$2,046,600 Zestimate®
$785/sqft
$6,624 Estimated rent
Home value
$2,046,600
$1.90M - $2.21M
$6,624/mo
Zestimate® history
Loading...
Owner options
Explore your selling options
What's special
**Offers Due Monday, May 5 at 6pm** Lyon Village Cottage, designed by Deborah Blair, is a stunning five-bedroom, three-and-a-half-bathroom home that has been thoughtfully customized from top to bottom. A charming white picket fence and professionally landscaped garden create a welcoming first impression. Enter through the sunroom, featuring a custom-painted cement floor, Stark Rustic sisal cut to fit, and solid brass dog hooks for leashes. Throughout the home, Farrow & Ball paints complement custom color-finished hardwood floors, handmade solid brass and crystal doorknobs, and an overall attention to artisanal detail. >> The open-concept main level boasts a cozy living room centered around the fireplace, and a dining room with matching hand-blocked Galbraith & Paul linen Chinoiserie-style light fixtures by Urban Electric. Windows are dressed in custom Belgian linen-cotton blend treatments with Brimar Border trim. The space is anchored by handmade wool rugs and a stair runner by Elizabeth Eakins/Holland & Sherry. A spacious kitchen includes stainless steel appliances and a UK-style handmade antiqued freestanding pantry. This level also includes a powder room and laundry room for convenience. >> Upstairs, the three bedrooms are each appointed with Stark wool carpeting cut to fit, custom window treatments by Carleton V and Elizabeth Eakins, and elegant ceiling fixtures by Colleen & Co. A large Visual Comfort fixture graces the hall, while the bathroom features a custom-sized and color-matched light fixture by Hwang Bishop. >> The expansive lower level, with its own private entrance, includes a full kitchen and bathroom. It is finished with Sanderson and Cowtan & Tout wallpaper and Stark wool rug cut to fit. >> A serene retreat awaits in the carriage house above the garage. This charming space includes a morning kitchen, full bathroom, Skyler Samperton wallpaper, Cowtan & Tout window treatments, and Stark carpeting. >> The oversized garage is equipped with a Tesla EV charger and features an arbor draped in wisteria. The backyard offers a beautiful slate patio, grassy lawn, mature plantings, and an irrigation system. While this home may make you never want to leave, you’re just two blocks from the vibrant shopping, dining, and Metro access in Clarendon.
Zillow last checked: 8 hours ago
Listing updated: May 30, 2025 at 06:46am
Listed by:
Sheri Grant 703-405-1016,
TTR Sotheby's International Realty
Bought with:
Chris Wilkes, 0225038931
Washington Fine Properties, LLC
Source: Bright MLS,MLS#: VAAR2054750
Facts & features
Interior
Bedrooms & bathrooms
- Bedrooms: 5
- Bathrooms: 4
- Full bathrooms: 3
- 1/2 bathrooms: 1
- Main level bathrooms: 1
Bedroom 1
- Features: Flooring - HardWood, Window Treatments
- Level: Upper
Bedroom 2
- Features: Flooring - HardWood, Window Treatments
- Level: Upper
Bedroom 3
- Features: Flooring - HardWood, Window Treatments
- Level: Upper
Bedroom 4
- Features: Attached Bathroom
- Level: Lower
Bedroom 5
- Features: Window Treatments, Attached Bathroom
- Level: Upper
Dining room
- Features: Window Treatments, Flooring - HardWood
- Level: Main
Other
- Features: Bathroom - Stall Shower, Flooring - Ceramic Tile, Window Treatments
- Level: Upper
Other
- Features: Flooring - Ceramic Tile, Bathroom - Stall Shower
- Level: Lower
Other
- Features: Flooring - Ceramic Tile, Bathroom - Stall Shower
- Level: Upper
Half bath
- Level: Main
Kitchen
- Features: Window Treatments, Kitchen - Gas Cooking, Flooring - HardWood
- Level: Main
Kitchen
- Level: Lower
Laundry
- Features: Attached Bathroom
- Level: Main
Living room
- Features: Window Treatments, Fireplace - Gas, Flooring - HardWood
- Level: Main
Other
- Level: Main
Heating
- Radiator, Natural Gas
Cooling
- Central Air, Ductless, Electric
Appliances
- Included: Dishwasher, Disposal, Dryer, Exhaust Fan, Extra Refrigerator/Freezer, Ice Maker, Microwave, Refrigerator, Stainless Steel Appliance(s), Washer, Oven/Range - Gas, Gas Water Heater
- Laundry: Laundry Room
Features
- Chair Railings, Kitchen - Gourmet, Wainscotting, Built-in Features, Open Floorplan, Kitchenette, 2nd Kitchen, Bathroom - Stall Shower, Ceiling Fan(s), Family Room Off Kitchen, Recessed Lighting, Paneled Walls, Vaulted Ceiling(s)
- Flooring: Hardwood, Ceramic Tile, Carpet, Wood
- Windows: Double Hung, Window Treatments
- Basement: Finished,Interior Entry,Exterior Entry,Walk-Out Access
- Number of fireplaces: 1
- Fireplace features: Mantel(s), Screen
Interior area
- Total structure area: 2,597
- Total interior livable area: 2,597 sqft
- Finished area above ground: 1,944
- Finished area below ground: 653
Property
Parking
- Total spaces: 3
- Parking features: Garage Faces Front, Concrete, Detached, Driveway
- Garage spaces: 1
- Uncovered spaces: 2
Accessibility
- Accessibility features: None
Features
- Levels: Three
- Stories: 3
- Exterior features: Lighting, Extensive Hardscape, Lawn Sprinkler, Rain Gutters
- Pool features: None
- Fencing: Full,Wood
Lot
- Size: 5,728 sqft
- Features: Landscaped, Rear Yard, Front Yard
Details
- Additional structures: Above Grade, Below Grade
- Parcel number: 15050002
- Zoning: R-6
- Special conditions: Standard
Construction
Type & style
- Home type: SingleFamily
- Architectural style: Cottage
- Property subtype: Single Family Residence
Materials
- HardiPlank Type
- Foundation: Permanent
- Roof: Architectural Shingle
Condition
- Excellent
- New construction: No
- Year built: 1924
Utilities & green energy
- Sewer: Public Sewer
- Water: Public
Community & neighborhood
Location
- Region: Arlington
- Subdivision: Lyon Village
Other
Other facts
- Listing agreement: Exclusive Right To Sell
- Ownership: Fee Simple
Price history
| Date | Event | Price |
|---|---|---|
| 5/30/2025 | Sold | $2,038,513+2.2%$785/sqft |
Source: | ||
| 5/6/2025 | Pending sale | $1,995,000$768/sqft |
Source: | ||
| 5/1/2025 | Listed for sale | $1,995,000+20.9%$768/sqft |
Source: | ||
| 5/24/2021 | Sold | $1,650,000+46%$635/sqft |
Source: | ||
| 8/15/2017 | Sold | $1,130,000-5.4%$435/sqft |
Source: Public Record Report a problem | ||
Public tax history
| Year | Property taxes | Tax assessment |
|---|---|---|
| 2025 | $18,483 +3.4% | $1,789,300 +3.4% |
| 2024 | $17,877 0% | $1,730,600 -0.3% |
| 2023 | $17,885 +4.6% | $1,736,400 +4.6% |
Find assessor info on the county website
Neighborhood: Lyon Village
Nearby schools
GreatSchools rating
- 6/10Innovation Elementary SchoolGrades: PK-5Distance: 0.3 mi
- 7/10Dorothy Hamm MiddleGrades: 6-8Distance: 1.3 mi
- 6/10Washington Liberty High SchoolGrades: 9-12Distance: 1 mi
Schools provided by the listing agent
- Elementary: Innovation
- Middle: Dorothy Hamm
- High: Washington-liberty
- District: Arlington County Public Schools
Source: Bright MLS. This data may not be complete. We recommend contacting the local school district to confirm school assignments for this home.
Get a cash offer in 3 minutes
Find out how much your home could sell for in as little as 3 minutes with a no-obligation cash offer.
Estimated market value
$2,046,600
Get a cash offer in 3 minutes
Find out how much your home could sell for in as little as 3 minutes with a no-obligation cash offer.
Estimated market value
$2,046,600

