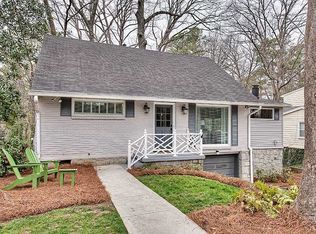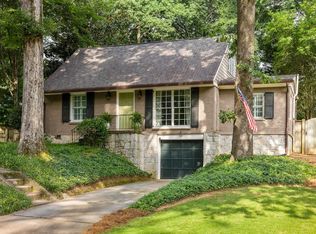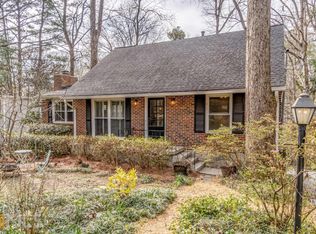Closed
$975,000
2811 Ridgemore Rd NW, Atlanta, GA 30318
4beds
3,028sqft
Single Family Residence
Built in 1954
0.33 Acres Lot
$965,600 Zestimate®
$322/sqft
$4,707 Estimated rent
Home value
$965,600
$879,000 - $1.06M
$4,707/mo
Zestimate® history
Loading...
Owner options
Explore your selling options
What's special
Welcome to 2811 Ridgemore Road, a beautifully updated home in the heart of Ridgewood Heights. Unlike the typical neighborhood floor plan, this home offers a true primary suite on the main level, complete with a double vanity, as well as a convenient powder bath. The recently renovated kitchen with custom cabinetry, appliance garage and top of the line appliances, seamlessly connects to the family room and overlooks a stunning screened porch with a vaulted ceiling, perfect for indoor-outdoor living. The large backyard provides plenty of space for entertaining and play. Upstairs, you'll find two spacious secondary bedrooms sharing a full bath. The fully finished basement offers incredible versatility with a large bonus space, an additional bedroom, and a full bathroom-ideal for guests, a home office, or a playroom. Ridgewood Heights is a vibrant, social neighborhood featuring a mahjong club, men's social club, garden club, Halloween and Mardi Gras parades, and Flamingo Friday gatherings where neighbors come together at a different home each month. Located in the coveted Morris Brandon school district, this home is just minutes from all that Buckhead and the booming Upper Westside have to offer.
Zillow last checked: 8 hours ago
Listing updated: April 24, 2025 at 06:38am
Listed by:
Katherine Orren 404-480-4663,
Ansley RE | Christie's Int'l RE,
Anna Stephens 404-480-4663,
Ansley RE | Christie's Int'l RE
Bought with:
Holly Young, 168533
RE/MAX Savannah
Source: GAMLS,MLS#: 10490629
Facts & features
Interior
Bedrooms & bathrooms
- Bedrooms: 4
- Bathrooms: 4
- Full bathrooms: 3
- 1/2 bathrooms: 1
- Main level bathrooms: 1
- Main level bedrooms: 1
Dining room
- Features: Separate Room
Kitchen
- Features: Breakfast Area, Kitchen Island
Heating
- Central
Cooling
- Ceiling Fan(s), Central Air
Appliances
- Included: Dishwasher, Disposal, Dryer, Refrigerator, Washer
- Laundry: Other
Features
- Master On Main Level, Walk-In Closet(s)
- Flooring: Hardwood
- Windows: Double Pane Windows
- Basement: Bath Finished,Finished,Full,Interior Entry
- Number of fireplaces: 1
- Fireplace features: Gas Log
- Common walls with other units/homes: No Common Walls
Interior area
- Total structure area: 3,028
- Total interior livable area: 3,028 sqft
- Finished area above ground: 3,028
- Finished area below ground: 0
Property
Parking
- Parking features: Garage, Garage Door Opener
- Has garage: Yes
Features
- Levels: Three Or More
- Stories: 3
- Patio & porch: Porch, Screened
- Fencing: Back Yard
- Has view: Yes
- View description: City
- Body of water: None
Lot
- Size: 0.33 Acres
- Features: Private
Details
- Parcel number: 17 022000050508
Construction
Type & style
- Home type: SingleFamily
- Architectural style: Traditional
- Property subtype: Single Family Residence
Materials
- Brick
- Roof: Composition
Condition
- Resale
- New construction: No
- Year built: 1954
Utilities & green energy
- Sewer: Public Sewer
- Water: Public
- Utilities for property: Cable Available, Electricity Available, High Speed Internet, Natural Gas Available, Sewer Available, Water Available
Community & neighborhood
Security
- Security features: Carbon Monoxide Detector(s)
Community
- Community features: Near Public Transport, Walk To Schools, Near Shopping
Location
- Region: Atlanta
- Subdivision: Ridgewood Heights
HOA & financial
HOA
- Has HOA: No
- Services included: Other
Other
Other facts
- Listing agreement: Exclusive Right To Sell
Price history
| Date | Event | Price |
|---|---|---|
| 4/23/2025 | Sold | $975,000+8.3%$322/sqft |
Source: | ||
| 4/1/2025 | Listed for sale | $900,000+100.4%$297/sqft |
Source: | ||
| 5/23/2014 | Sold | $449,000+2.3%$148/sqft |
Source: | ||
| 4/26/2014 | Pending sale | $439,000$145/sqft |
Source: Peachtree Road Realty Associates LLC #5280034 Report a problem | ||
| 4/23/2014 | Listed for sale | $439,000+5.8%$145/sqft |
Source: Peachtree Road Realty Associates LLC #5280034 Report a problem | ||
Public tax history
| Year | Property taxes | Tax assessment |
|---|---|---|
| 2024 | $9,308 +46.5% | $279,600 +6.1% |
| 2023 | $6,355 -35.2% | $263,600 +8.8% |
| 2022 | $9,805 +9.1% | $242,280 +9.3% |
Find assessor info on the county website
Neighborhood: Ridgewood Heights
Nearby schools
GreatSchools rating
- 8/10Brandon Elementary SchoolGrades: PK-5Distance: 1.7 mi
- 6/10Sutton Middle SchoolGrades: 6-8Distance: 2.2 mi
- 8/10North Atlanta High SchoolGrades: 9-12Distance: 2.6 mi
Schools provided by the listing agent
- Elementary: Brandon Primary/Elementary
- Middle: Sutton
- High: North Atlanta
Source: GAMLS. This data may not be complete. We recommend contacting the local school district to confirm school assignments for this home.
Get a cash offer in 3 minutes
Find out how much your home could sell for in as little as 3 minutes with a no-obligation cash offer.
Estimated market value$965,600
Get a cash offer in 3 minutes
Find out how much your home could sell for in as little as 3 minutes with a no-obligation cash offer.
Estimated market value
$965,600


