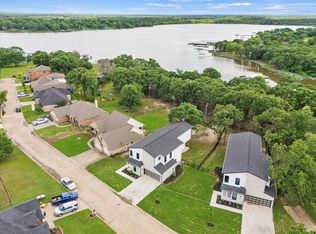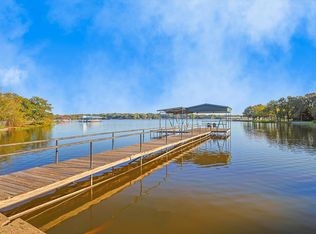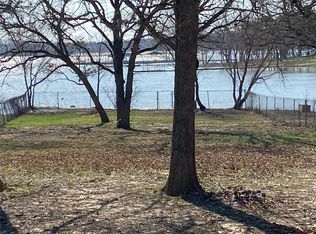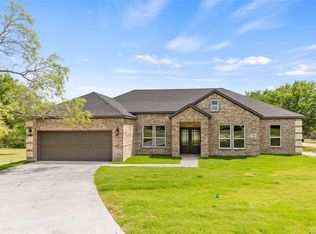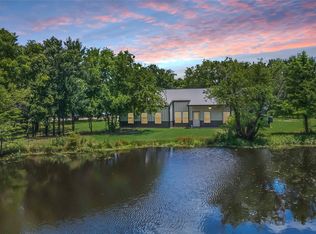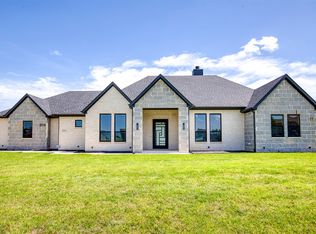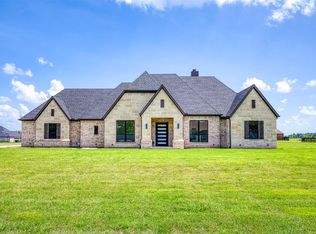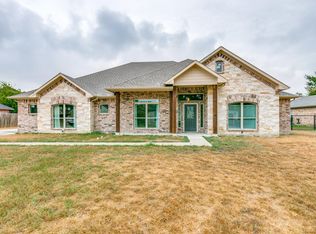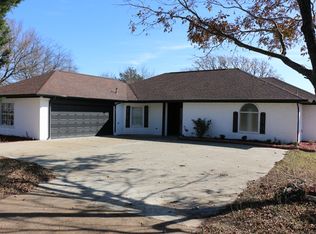Incredible opportunity to own a brand-new, modern lake house on Lake Tawakoni with seller financing available with 20% down at 6.5% interest! This stunning home offers breathtaking lake views from nearly every angle and is packed with high-end features throughout. The open layout is designed for both relaxation and entertaining, featuring 9-foot ceilings, an abundance of natural light from oversized windows, and sleek, modern finishes The kitchen is a showpiece with its massive black quartzite island, ample cabinet space, and decorative lighting that adds the perfect upscale touch. The spacious primary suite includes a private balcony accented with gorgeous cedar beams, ideal for enjoying peaceful sunrises or lake breezes. The primary bath feels like your personal spa, complete with a freestanding soaking tub placed inside a large, walk-in shower, offering the ultimate in luxury. Step outside to the covered back patio, perfect for your morning coffee or evening gatherings, and walk down to your own slice of the lake to fish, swim, or simply unwind. This home is also fully wired for security and surround sound, making it move-in ready for modern living. Whether you’re looking for a full-time residence or a weekend escape, this property offers the perfect lake lifestyle with unbeatable financing options.
For sale
Price cut: $2.5K (12/18)
$690,000
2811 Rodeo Dr, Quinlan, TX 75474
5beds
3,126sqft
Est.:
Single Family Residence
Built in 2024
9,191.16 Square Feet Lot
$-- Zestimate®
$221/sqft
$4/mo HOA
What's special
Private balconyOversized windowsAbundance of natural lightCovered back patioSleek modern finishesLarge walk-in showerBreathtaking lake views
- 448 days |
- 319 |
- 12 |
Zillow last checked: 8 hours ago
Listing updated: December 18, 2025 at 01:05pm
Listed by:
Jennifer Samples 0707784 866-277-6005,
Bradford Elite Real Estate LLC 903-494-5034,
Deya Chamberlain 0686613 469-647-1229,
Bradford Elite Real Estate LLC
Source: NTREIS,MLS#: 20787898
Tour with a local agent
Facts & features
Interior
Bedrooms & bathrooms
- Bedrooms: 5
- Bathrooms: 4
- Full bathrooms: 3
- 1/2 bathrooms: 1
Primary bedroom
- Features: Dual Sinks, En Suite Bathroom, Separate Shower, Walk-In Closet(s)
- Level: Second
- Dimensions: 16 x 16
Bedroom
- Features: Ceiling Fan(s), Walk-In Closet(s)
- Level: Second
- Dimensions: 12 x 11
Bedroom
- Features: Ceiling Fan(s), Walk-In Closet(s)
- Level: Second
- Dimensions: 12 x 11
Bedroom
- Features: Ceiling Fan(s), Walk-In Closet(s)
- Level: Second
- Dimensions: 11 x 12
Bedroom
- Features: Ceiling Fan(s), Walk-In Closet(s)
- Level: Second
- Dimensions: 12 x 12
Primary bathroom
- Features: Built-in Features, En Suite Bathroom, Stone Counters, Separate Shower
- Level: Second
- Dimensions: 15 x 11
Dining room
- Level: First
- Dimensions: 14 x 12
Other
- Features: Built-in Features, Stone Counters
- Level: Second
- Dimensions: 8 x 12
Other
- Features: Built-in Features, Stone Counters
- Level: Second
- Dimensions: 12 x 8
Kitchen
- Features: Breakfast Bar, Built-in Features, Pantry, Stone Counters
- Level: First
- Dimensions: 16 x 24
Living room
- Level: First
- Dimensions: 24 x 19
Utility room
- Features: Built-in Features, Utility Room, Utility Sink
- Level: First
- Dimensions: 15 x 8
Heating
- Central, Electric
Cooling
- Central Air, Electric
Appliances
- Included: Dishwasher, Electric Cooktop, Electric Oven, Disposal, Microwave, Refrigerator, Some Commercial Grade, Tankless Water Heater, Vented Exhaust Fan
Features
- Built-in Features, Decorative/Designer Lighting Fixtures, Double Vanity, High Speed Internet, Kitchen Island, Open Floorplan, Pantry, Cable TV, Walk-In Closet(s), Wired for Sound
- Flooring: Luxury Vinyl Plank, Tile
- Has basement: No
- Has fireplace: No
Interior area
- Total interior livable area: 3,126 sqft
Video & virtual tour
Property
Parking
- Total spaces: 2
- Parking features: Driveway, Garage Faces Front, Garage, Garage Door Opener
- Attached garage spaces: 2
- Has uncovered spaces: Yes
Features
- Levels: Two
- Stories: 2
- Patio & porch: Balcony, Covered
- Exterior features: Balcony, Rain Gutters
- Pool features: None
- Fencing: Metal
- Has view: Yes
- View description: Water
- Has water view: Yes
- Water view: Water
- Waterfront features: Lake Front, Waterfront
- Body of water: Tawakoni
Lot
- Size: 9,191.16 Square Feet
- Features: Landscaped, Subdivision, Sprinkler System, Few Trees, Waterfront
Details
- Parcel number: 120218
Construction
Type & style
- Home type: SingleFamily
- Architectural style: Contemporary/Modern
- Property subtype: Single Family Residence
- Attached to another structure: Yes
Materials
- Foundation: Slab
- Roof: Composition
Condition
- Year built: 2024
Utilities & green energy
- Sewer: Private Sewer
- Water: Community/Coop
- Utilities for property: Electricity Available, Electricity Connected, Phone Available, Sewer Available, Separate Meters, Water Available, Cable Available
Community & HOA
Community
- Security: Prewired, Fire Alarm
- Subdivision: Sunset Shores
HOA
- Has HOA: Yes
- HOA fee: $50 annually
- HOA name: Land Owners Association
- HOA phone: 972-467-2982
Location
- Region: Quinlan
Financial & listing details
- Price per square foot: $221/sqft
- Tax assessed value: $654,747
- Annual tax amount: $711
- Date on market: 12/1/2024
- Cumulative days on market: 640 days
- Listing terms: Cash,Conventional,FHA,Owner Will Carry,VA Loan
- Electric utility on property: Yes
Estimated market value
Not available
Estimated sales range
Not available
$2,884/mo
Price history
Price history
| Date | Event | Price |
|---|---|---|
| 12/18/2025 | Price change | $690,000-0.4%$221/sqft |
Source: NTREIS #20787898 Report a problem | ||
| 11/29/2025 | Price change | $3,850+1.3%$1/sqft |
Source: Zillow Rentals Report a problem | ||
| 11/3/2025 | Listed for rent | $3,800$1/sqft |
Source: Zillow Rentals Report a problem | ||
| 10/1/2025 | Price change | $692,500-0.4%$222/sqft |
Source: NTREIS #20787898 Report a problem | ||
| 8/12/2025 | Price change | $695,000-0.7%$222/sqft |
Source: NTREIS #20787898 Report a problem | ||
| 3/30/2025 | Price change | $699,999-3.4%$224/sqft |
Source: NTREIS #20787898 Report a problem | ||
| 2/24/2025 | Price change | $724,999-0.7%$232/sqft |
Source: NTREIS #20787898 Report a problem | ||
| 1/27/2025 | Price change | $729,999-0.7%$234/sqft |
Source: NTREIS #20787898 Report a problem | ||
| 1/6/2025 | Price change | $734,999-0.7%$235/sqft |
Source: NTREIS #20787898 Report a problem | ||
| 12/1/2024 | Listed for sale | $739,999-0.7%$237/sqft |
Source: NTREIS #20787898 Report a problem | ||
| 11/24/2024 | Listing removed | $745,000$238/sqft |
Source: NTREIS #20624110 Report a problem | ||
| 10/14/2024 | Price change | $745,000-3.2%$238/sqft |
Source: NTREIS #20624110 Report a problem | ||
| 9/30/2024 | Listed for sale | $769,999$246/sqft |
Source: NTREIS #20624110 Report a problem | ||
| 9/10/2024 | Listing removed | $769,999-0.6%$246/sqft |
Source: NTREIS #20624110 Report a problem | ||
| 8/8/2024 | Price change | $774,999-1.9%$248/sqft |
Source: NTREIS #20624110 Report a problem | ||
| 7/1/2024 | Price change | $789,999-0.6%$253/sqft |
Source: NTREIS #20624110 Report a problem | ||
| 6/17/2024 | Price change | $794,999-0.6%$254/sqft |
Source: NTREIS #20624110 Report a problem | ||
| 5/22/2024 | Listed for sale | $799,999$256/sqft |
Source: NTREIS #20624110 Report a problem | ||
Public tax history
Public tax history
| Year | Property taxes | Tax assessment |
|---|---|---|
| 2025 | -- | $654,747 +82.1% |
| 2024 | $5,210 +632.3% | $359,556 +638.6% |
| 2023 | $711 +10.3% | $48,680 +21.7% |
| 2022 | $645 -7% | $40,000 -0.6% |
| 2021 | $694 +58.3% | $40,230 +64.7% |
| 2020 | $438 -5.4% | $24,430 |
| 2019 | $463 -3.3% | $24,430 +1.3% |
| 2018 | $479 -0.3% | $24,120 |
| 2017 | $481 -0.1% | $24,120 |
| 2016 | $481 -1% | $24,120 |
| 2015 | $486 | $24,120 |
| 2014 | $486 | $24,120 |
| 2013 | -- | $24,120 |
| 2012 | -- | $24,120 |
| 2011 | -- | $24,120 -25% |
| 2010 | -- | $32,160 |
| 2009 | -- | $32,160 |
| 2008 | -- | $32,160 |
| 2007 | -- | $32,160 +40% |
| 2006 | -- | $22,970 |
Find assessor info on the county website
BuyAbility℠ payment
Est. payment
$4,087/mo
Principal & interest
$3255
Property taxes
$828
HOA Fees
$4
Climate risks
Neighborhood: 75474
Nearby schools
GreatSchools rating
- 2/10A E Butler Intermediate SchoolGrades: 3-5Distance: 5.4 mi
- 3/10C B Thompson Middle SchoolGrades: 6-8Distance: 5.8 mi
- 3/10Wh Ford High SchoolGrades: 9-12Distance: 5 mi
Schools provided by the listing agent
- Elementary: Cannon
- Middle: Thompson
- High: Ford
- District: Quinlan ISD
Source: NTREIS. This data may not be complete. We recommend contacting the local school district to confirm school assignments for this home.
