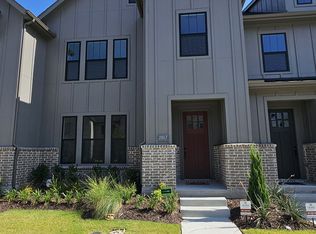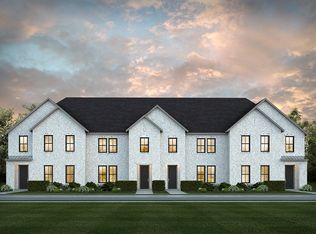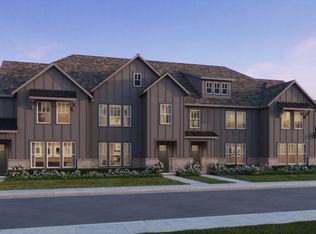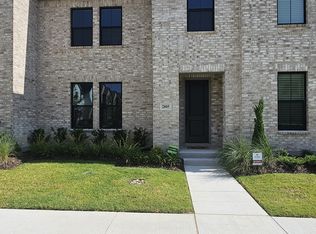Sold on 07/14/25
Price Unknown
2813 Chisos Red Rd, McKinney, TX 75071
3beds
2,340sqft
Townhouse, Farm, Single Family Residence
Built in 2024
2,696.36 Square Feet Lot
$408,100 Zestimate®
$--/sqft
$2,771 Estimated rent
Home value
$408,100
$388,000 - $433,000
$2,771/mo
Zestimate® history
Loading...
Owner options
Explore your selling options
What's special
CB JENI HOMES HANSEN floor plan. Fantastic floor plan located in the well sought after master planned community Painted Tree. This beautiful Lifestyle home is an END-unit, giving you extra privacy and plenty of natural light in the home. This town home is ideal for entertaining family and friends, boasting a chef’s kitchen, which is open to the dining and family room, offering a large island, quartz countertops, huge walk in pantry, stainless appliances, pot and pan drawers, 5 burner gas cook top and more. The upstairs game room separates the owner’s suite from the secondary bedrooms and is perfect for a second living space, office, or playroom. Relax in the owner’s suite with the large bedroom, 2 walk in closets, oversized shower and an abundance of cabinets and drawers. Oversized Garage is large enough for 2 cars and extra storage space. Home READY NOW!
Zillow last checked: 8 hours ago
Listing updated: July 14, 2025 at 11:58am
Listed by:
Carole Campbell 0511227 469-280-0008,
Colleen Frost Real Estate Serv 469-280-0008
Bought with:
Tannah McGaughy
Ebby Halliday, Realtors
Source: NTREIS,MLS#: 20936757
Facts & features
Interior
Bedrooms & bathrooms
- Bedrooms: 3
- Bathrooms: 3
- Full bathrooms: 2
- 1/2 bathrooms: 1
Primary bedroom
- Features: En Suite Bathroom, Walk-In Closet(s)
- Level: Second
- Dimensions: 16 x 13
Bedroom
- Features: Split Bedrooms, Walk-In Closet(s)
- Level: Second
- Dimensions: 11 x 11
Bedroom
- Features: Split Bedrooms, Walk-In Closet(s)
- Level: Second
- Dimensions: 11 x 11
Primary bathroom
- Features: Built-in Features, Dual Sinks, Double Vanity, En Suite Bathroom, Separate Shower
- Level: Second
- Dimensions: 0 x 0
Dining room
- Level: First
- Dimensions: 11 x 13
Other
- Features: Built-in Features, Dual Sinks
- Level: Second
- Dimensions: 0 x 0
Game room
- Level: Second
- Dimensions: 14 x 16
Half bath
- Level: First
- Dimensions: 0 x 0
Kitchen
- Features: Built-in Features, Granite Counters, Kitchen Island, Walk-In Pantry
- Level: First
- Dimensions: 0 x 0
Living room
- Level: First
- Dimensions: 14 x 15
Utility room
- Level: Second
- Dimensions: 0 x 0
Heating
- Central, Natural Gas
Cooling
- Central Air, Ceiling Fan(s), Electric, Zoned
Appliances
- Included: Some Gas Appliances, Dishwasher, Disposal, Gas Range, Microwave, Plumbed For Gas, Vented Exhaust Fan
- Laundry: Washer Hookup, Electric Dryer Hookup, Laundry in Utility Room
Features
- Decorative/Designer Lighting Fixtures, Double Vanity, High Speed Internet, Kitchen Island, Open Floorplan, Pantry, Smart Home, Cable TV, Wired for Data, Walk-In Closet(s)
- Flooring: Carpet, Ceramic Tile, Laminate
- Has basement: No
- Has fireplace: No
Interior area
- Total interior livable area: 2,340 sqft
Property
Parking
- Total spaces: 2
- Parking features: Door-Single, Garage, Garage Door Opener, Inside Entrance, Lighted, Garage Faces Rear
- Attached garage spaces: 2
Features
- Levels: Two
- Stories: 2
- Patio & porch: Front Porch, Covered
- Exterior features: Rain Gutters
- Pool features: None, Community
- Fencing: None
Lot
- Size: 2,696 sqft
- Features: Corner Lot, Landscaped, No Backyard Grass, Subdivision, Sprinkler System
Details
- Parcel number: R1296300A01201
Construction
Type & style
- Home type: Townhouse
- Architectural style: Farmhouse,Modern
- Property subtype: Townhouse, Farm, Single Family Residence
- Attached to another structure: Yes
Materials
- Board & Batten Siding, Brick, Fiber Cement, Wood Siding
- Foundation: Slab
- Roof: Composition
Condition
- Year built: 2024
Utilities & green energy
- Sewer: Public Sewer
- Water: Public
- Utilities for property: Electricity Available, Natural Gas Available, Phone Available, Sewer Available, Separate Meters, Underground Utilities, Water Available, Cable Available
Green energy
- Energy efficient items: Appliances, Doors, HVAC, Insulation, Lighting, Thermostat, Water Heater, Windows
- Indoor air quality: Moisture Control, Ventilation
Community & neighborhood
Security
- Security features: Security System, Fire Alarm, Firewall(s), Fire Sprinkler System, Smoke Detector(s)
Community
- Community features: Clubhouse, Fishing, Lake, Playground, Park, Pool, Trails/Paths, Community Mailbox, Sidewalks
Location
- Region: Mckinney
- Subdivision: Painted Tree Townhomes Phase 1
HOA & financial
HOA
- Has HOA: Yes
- HOA fee: $390 monthly
- Services included: All Facilities, Association Management, Insurance, Maintenance Grounds, Maintenance Structure, Pest Control
- Association name: CCMC
- Association phone: 833-301-4538
Other
Other facts
- Listing terms: Cash,Conventional,FHA,VA Loan
Price history
| Date | Event | Price |
|---|---|---|
| 7/14/2025 | Sold | -- |
Source: NTREIS #20936757 Report a problem | ||
| 6/19/2025 | Contingent | $418,990$179/sqft |
Source: NTREIS #20936757 Report a problem | ||
| 5/22/2025 | Price change | $418,990-1.9%$179/sqft |
Source: | ||
| 5/19/2025 | Price change | $426,990-1.2%$182/sqft |
Source: NTREIS #20936757 Report a problem | ||
| 5/15/2025 | Listed for sale | $431,990$185/sqft |
Source: NTREIS #20936757 Report a problem | ||
Public tax history
| Year | Property taxes | Tax assessment |
|---|---|---|
| 2025 | -- | $123,755 +38% |
| 2024 | $1,589 | $89,700 |
Find assessor info on the county website
Neighborhood: 75071
Nearby schools
GreatSchools rating
- 7/10Gary And Bobbye Jack Minshew Elementary SchoolGrades: K-5Distance: 2.7 mi
- 7/10Scott Morgan Johnson Middle SchoolGrades: 6-8Distance: 1.1 mi
- 8/10Mckinney North High SchoolGrades: 9-12Distance: 0.8 mi
Schools provided by the listing agent
- Elementary: Minshew
- Middle: Johnson
- High: McKinney North
- District: McKinney ISD
Source: NTREIS. This data may not be complete. We recommend contacting the local school district to confirm school assignments for this home.
Get a cash offer in 3 minutes
Find out how much your home could sell for in as little as 3 minutes with a no-obligation cash offer.
Estimated market value
$408,100
Get a cash offer in 3 minutes
Find out how much your home could sell for in as little as 3 minutes with a no-obligation cash offer.
Estimated market value
$408,100



