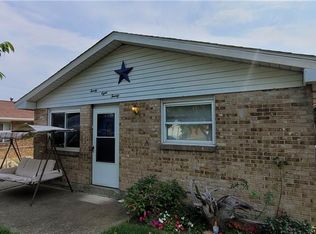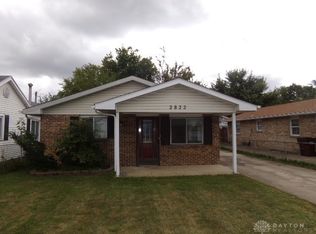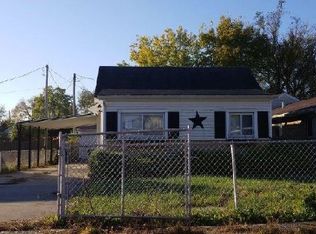Sold for $100,500
$100,500
2816 Brandon Rd, Dayton, OH 45414
3beds
864sqft
Single Family Residence
Built in 1964
5,201.06 Square Feet Lot
$102,200 Zestimate®
$116/sqft
$1,121 Estimated rent
Home value
$102,200
$93,000 - $111,000
$1,121/mo
Zestimate® history
Loading...
Owner options
Explore your selling options
What's special
Charming and affordable, this 864 sq. ft. home offers a comfortable and well-maintained living space with 3 bedrooms and 1 bathroom, making it a fantastic option for first-time homebuyers, downsizers, or investors. The cozy living room provides a warm and inviting atmosphere, perfect for relaxing after a long day. The functional laundry room adds convenience, offering dedicated space for washing, drying, and extra storage.
Step outside to enjoy the covered back patio, a great spot for outdoor dining, morning coffee, or simply unwinding in any weather. The property also includes a detached 19’x23’ garage, providing ample room for parking, storage, or a workshop, while the concrete driveway and additional off-street parking ensure plenty of space for vehicles. There is a chain link fenced yard, making it ideal for pets, children, or gardening enthusiasts.
This home is currently rented at $800 per month, with a lease in place until May 31, 2025, offering a steady income stream for investors. Virtual tour and floor plans are available—schedule your showing today!
Zillow last checked: 8 hours ago
Listing updated: June 05, 2025 at 01:26pm
Listed by:
Dustin Leis (937)548-5750,
Leis Realty Company
Bought with:
Alicia Sanders, 2015002552
Coldwell Banker Heritage
Source: DABR MLS,MLS#: 926251 Originating MLS: Dayton Area Board of REALTORS
Originating MLS: Dayton Area Board of REALTORS
Facts & features
Interior
Bedrooms & bathrooms
- Bedrooms: 3
- Bathrooms: 1
- Full bathrooms: 1
- Main level bathrooms: 1
Bedroom
- Level: Main
- Dimensions: 10 x 11
Bedroom
- Level: Main
- Dimensions: 9 x 10
Bedroom
- Level: Main
- Dimensions: 9 x 10
Kitchen
- Level: Main
- Dimensions: 11 x 9
Living room
- Level: Main
- Dimensions: 13 x 13
Utility room
- Level: Main
- Dimensions: 11 x 8
Heating
- Forced Air, Natural Gas
Cooling
- None
Appliances
- Included: Gas Water Heater
Features
- Basement: Crawl Space
Interior area
- Total structure area: 864
- Total interior livable area: 864 sqft
Property
Parking
- Total spaces: 1
- Parking features: Detached, Garage, One Car Garage
- Garage spaces: 1
Features
- Levels: One
- Stories: 1
- Patio & porch: Porch
- Exterior features: Porch
Lot
- Size: 5,201 sqft
- Dimensions: 40 x 120
Details
- Parcel number: E2117207A0031
- Zoning: Residential
- Zoning description: Residential
Construction
Type & style
- Home type: SingleFamily
- Property subtype: Single Family Residence
Materials
- Aluminum Siding, Frame
Condition
- Year built: 1964
Utilities & green energy
- Sewer: Storm Sewer
- Water: Public
- Utilities for property: Water Available
Community & neighborhood
Location
- Region: Dayton
- Subdivision: Woodland Hills Park
Other
Other facts
- Listing terms: Conventional
Price history
| Date | Event | Price |
|---|---|---|
| 6/5/2025 | Sold | $100,500+3.6%$116/sqft |
Source: | ||
| 4/14/2025 | Pending sale | $97,000$112/sqft |
Source: | ||
| 4/14/2025 | Contingent | $97,000$112/sqft |
Source: | ||
| 4/7/2025 | Price change | $97,000-4.9%$112/sqft |
Source: | ||
| 2/3/2025 | Listed for sale | $102,000+240%$118/sqft |
Source: | ||
Public tax history
| Year | Property taxes | Tax assessment |
|---|---|---|
| 2024 | $1,597 +4.1% | $17,670 |
| 2023 | $1,533 +11.3% | $17,670 +38% |
| 2022 | $1,377 -0.3% | $12,800 |
Find assessor info on the county website
Neighborhood: 45414
Nearby schools
GreatSchools rating
- 4/10Morrison Elementary SchoolGrades: PK-5Distance: 0.7 mi
- 3/10Northridge Middle SchoolGrades: 6-8Distance: 0.7 mi
- 3/10Northridge High SchoolGrades: 9-12Distance: 0.7 mi
Schools provided by the listing agent
- District: Northridge
Source: DABR MLS. This data may not be complete. We recommend contacting the local school district to confirm school assignments for this home.
Get pre-qualified for a loan
At Zillow Home Loans, we can pre-qualify you in as little as 5 minutes with no impact to your credit score.An equal housing lender. NMLS #10287.
Sell with ease on Zillow
Get a Zillow Showcase℠ listing at no additional cost and you could sell for —faster.
$102,200
2% more+$2,044
With Zillow Showcase(estimated)$104,244


