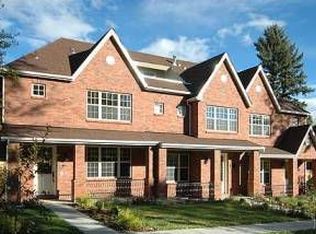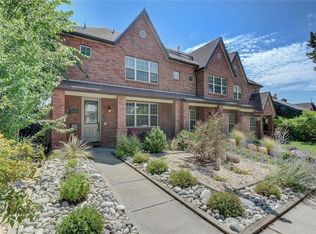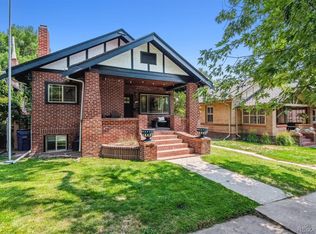This immaculate, south unit, 5-bedroom, 5-bathroom, brick townhome in coveted North Sloan’s Lake features hardwood floors stretching through the open layout main level including a newly updated kitchen with brand new quartz countertops and updated cabinets, hardware and light fixtures. Step past the fireplace and through the French doors into your private backyard oasis with professional landscaping, concrete pad and updated electrical for a hot tub or Swim Spa plus a large 2-car detached garage. Upstairs you will find three large bedrooms on the same level plus a convenient upstairs laundry with washer/dryer included. Master suite with 5-piece master bath, gas fireplace and enormous walk-in closet featuring a custom Elfa closet system. Head up to the third floor to visit your private office/flex space/bedroom with en-suite bathroom and extra attic storage. Enjoy your balcony with seasonal views of downtown and Pike’s Peak. Large open basement with wet bar, soaring ceilings, guest room and en-suite bathroom. One of the best locations in Denver being several blocks from Highland Square which is home to some of the best restaurants and coffee shops in town, not a mention a farmer’s market every Sunday. Pride of ownership abound with updates including brand new carpet(2020), new roof with hail resistant shingles(2019), new interior paint(2020), new AC unit(2019) and more. Look no further to make your dream come true today!
This property is off market, which means it's not currently listed for sale or rent on Zillow. This may be different from what's available on other websites or public sources.


