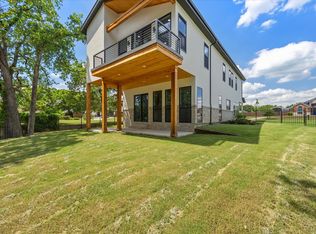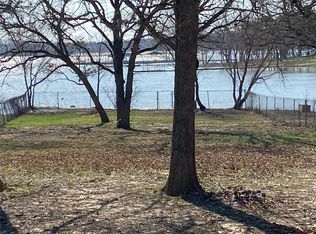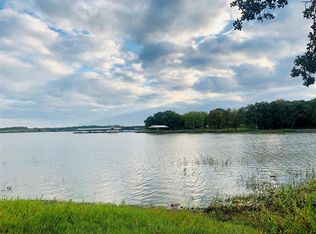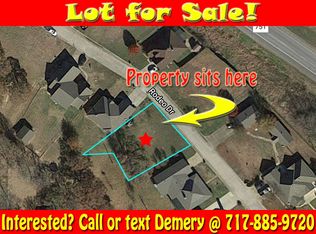Sold on 06/10/25
Price Unknown
2817 Rodeo Dr, Quinlan, TX 75474
5beds
3,126sqft
Single Family Residence
Built in 2024
0.31 Acres Lot
$672,700 Zestimate®
$--/sqft
$2,949 Estimated rent
Home value
$672,700
$579,000 - $780,000
$2,949/mo
Zestimate® history
Loading...
Owner options
Explore your selling options
What's special
Wouldn't you love to own this stunning, brand new Lake House located on Lake Tawakoni? With the seller offering owner financing with 20% down and 6.5% interest it will not last long! This home has a luxurious feeling throughout. When walking in you are greeted with 9 foot ceilings and lots of natural lighting from the nearly floor to ceiling windows. Decorative lighting and a stunning island of white quartzite just add a perfect touch to this modern design. Whether you are inside or outside, the views are spectacular! Start your day with a cup of coffee on your covered back patio or on your primary bedroom balcony that has gorgeous cedar beams. Then walk down to your piece of heaven on the lake to fish, swim, or just relax. When you are ready to go in end the night bathing in luxury! Enjoy your stand alone tub that is placed inside your massive walk-in shower in your primary bath. Words can’t describe the beauty of this home! It is also fully wired for security and surround sound.
Zillow last checked: 8 hours ago
Listing updated: June 19, 2025 at 07:39pm
Listed by:
Jennifer Samples 0707784 866-277-6005,
Bradford Elite Real Estate LLC 903-494-5034,
Jennifer Samples 903-268-8899
Bought with:
Heather Duke
Monument Realty
Source: NTREIS,MLS#: 20787883
Facts & features
Interior
Bedrooms & bathrooms
- Bedrooms: 5
- Bathrooms: 4
- Full bathrooms: 3
- 1/2 bathrooms: 1
Primary bedroom
- Features: En Suite Bathroom, Separate Shower, Walk-In Closet(s)
- Level: Second
- Dimensions: 16 x 16
Bedroom
- Features: Ceiling Fan(s), Walk-In Closet(s)
- Level: Second
- Dimensions: 12 x 12
Bedroom
- Features: Ceiling Fan(s), Walk-In Closet(s)
- Level: Second
- Dimensions: 12 x 11
Bedroom
- Features: Ceiling Fan(s), Walk-In Closet(s)
- Level: Second
- Dimensions: 11 x 12
Bedroom
- Features: Ceiling Fan(s), Walk-In Closet(s)
- Level: Second
- Dimensions: 12 x 11
Primary bathroom
- Features: Built-in Features, Dual Sinks, En Suite Bathroom, Stone Counters, Separate Shower
- Level: Second
- Dimensions: 16 x 16
Dining room
- Level: First
- Dimensions: 14 x 12
Other
- Features: Built-in Features, En Suite Bathroom, Stone Counters, Separate Shower
- Level: Second
- Dimensions: 8 x 12
Kitchen
- Features: Breakfast Bar, Built-in Features, Eat-in Kitchen, Pantry, Stone Counters
- Level: First
- Dimensions: 16 x 24
Living room
- Level: First
- Dimensions: 24 x 19
Utility room
- Level: First
- Dimensions: 15 x 8
Heating
- Central, Electric
Cooling
- Central Air, Electric
Appliances
- Included: Built-In Refrigerator, Dishwasher, Electric Cooktop, Electric Oven, Disposal, Microwave, Refrigerator, Some Commercial Grade, Tankless Water Heater, Vented Exhaust Fan
Features
- Built-in Features, Decorative/Designer Lighting Fixtures, Double Vanity, Eat-in Kitchen, High Speed Internet, Kitchen Island, Open Floorplan, Pantry, Cable TV, Walk-In Closet(s), Wired for Sound
- Flooring: Luxury Vinyl Plank, Tile
- Has basement: No
- Has fireplace: No
Interior area
- Total interior livable area: 3,126 sqft
Property
Parking
- Total spaces: 2
- Parking features: Covered, Driveway, Garage Faces Front, Garage, Garage Door Opener
- Attached garage spaces: 2
- Has uncovered spaces: Yes
Features
- Levels: Two
- Stories: 2
- Patio & porch: Balcony, Covered
- Exterior features: Balcony, Lighting, Rain Gutters
- Pool features: None
- Fencing: Metal
- Has view: Yes
- View description: Water
- Has water view: Yes
- Water view: Water
- Waterfront features: Lake Front, Waterfront
- Body of water: Tawakoni
Lot
- Size: 0.31 Acres
- Features: Interior Lot, Landscaped, Subdivision, Sprinkler System, Few Trees, Waterfront
Details
- Parcel number: 120219
Construction
Type & style
- Home type: SingleFamily
- Architectural style: Contemporary/Modern
- Property subtype: Single Family Residence
- Attached to another structure: Yes
Materials
- Foundation: Slab
- Roof: Composition
Condition
- Year built: 2024
Utilities & green energy
- Sewer: Private Sewer
- Water: Community/Coop
- Utilities for property: Electricity Connected, Phone Available, Sewer Available, Separate Meters, Water Available, Cable Available
Community & neighborhood
Security
- Security features: Prewired, Fire Alarm, Smoke Detector(s)
Location
- Region: Quinlan
- Subdivision: Sunset Shores
HOA & financial
HOA
- Has HOA: Yes
- HOA fee: $50 annually
- Association name: Land Owners Association
- Association phone: 972-467-2982
Other
Other facts
- Listing terms: Cash,Conventional,FHA,Owner Will Carry,VA Loan
Price history
| Date | Event | Price |
|---|---|---|
| 6/10/2025 | Sold | -- |
Source: NTREIS #20787883 Report a problem | ||
| 5/7/2025 | Pending sale | $699,999$224/sqft |
Source: NTREIS #20787883 Report a problem | ||
| 5/2/2025 | Contingent | $699,999$224/sqft |
Source: NTREIS #20787883 Report a problem | ||
| 3/30/2025 | Price change | $699,999-3.4%$224/sqft |
Source: NTREIS #20787883 Report a problem | ||
| 2/24/2025 | Price change | $724,999-0.7%$232/sqft |
Source: NTREIS #20787883 Report a problem | ||
Public tax history
| Year | Property taxes | Tax assessment |
|---|---|---|
| 2025 | -- | $662,712 +70.8% |
| 2024 | $5,621 +431.8% | $387,936 +436.3% |
| 2023 | $1,057 +9.2% | $72,330 +20.5% |
Find assessor info on the county website
Neighborhood: 75474
Nearby schools
GreatSchools rating
- 2/10A E Butler Intermediate SchoolGrades: 3-5Distance: 5.4 mi
- 3/10C B Thompson Middle SchoolGrades: 6-8Distance: 5.8 mi
- 3/10Wh Ford High SchoolGrades: 9-12Distance: 5 mi
Schools provided by the listing agent
- Elementary: Cannon
- Middle: Thompson
- High: Ford
- District: Quinlan ISD
Source: NTREIS. This data may not be complete. We recommend contacting the local school district to confirm school assignments for this home.
Sell for more on Zillow
Get a free Zillow Showcase℠ listing and you could sell for .
$672,700
2% more+ $13,454
With Zillow Showcase(estimated)
$686,154


