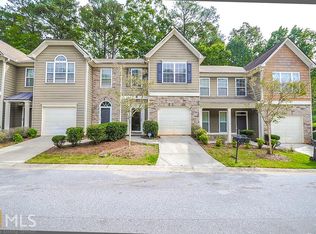Gated New Construction Townhome- This Cambridge floor plan is a wonderful layout in a great Atlanta location. Open floor plan with an Open Kitchen over looking Dining and Living Room. Modern Kitchen finishes with SS appliances and Granite counter tops.Spacious Master bedroom with Walk in Closet. Premium End unit with added windows for additional natural light. 1 car garage with garage door opener included. Gated community with updated pool and Clubhouse. Down Payment Assistance available; loan options with as little as Zero Money down.
This property is off market, which means it's not currently listed for sale or rent on Zillow. This may be different from what's available on other websites or public sources.
